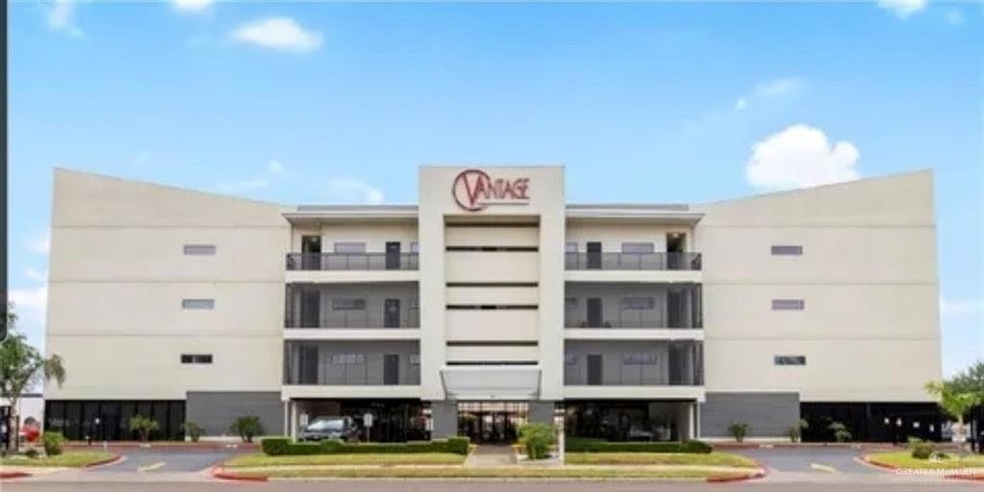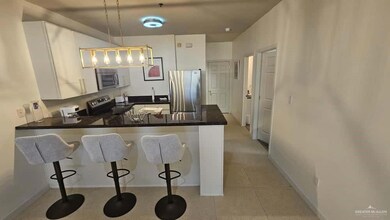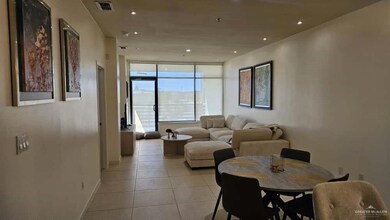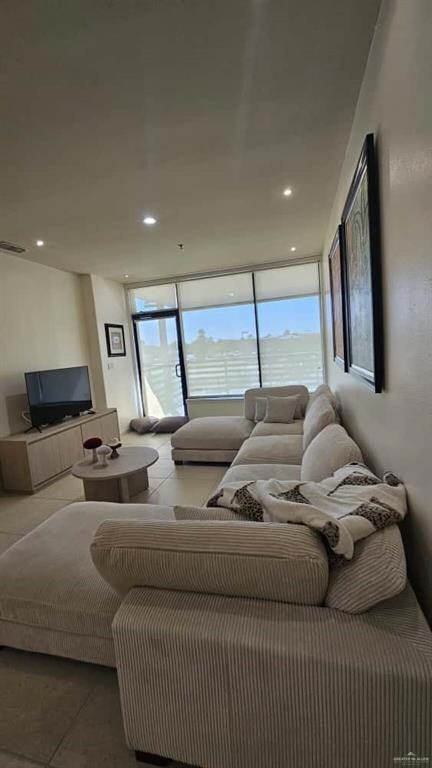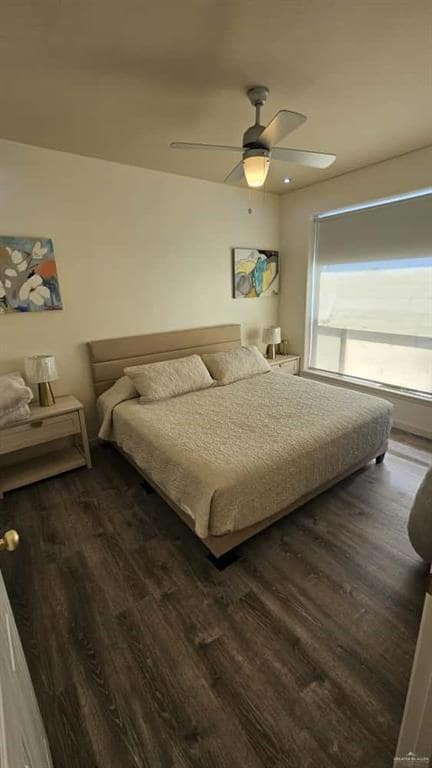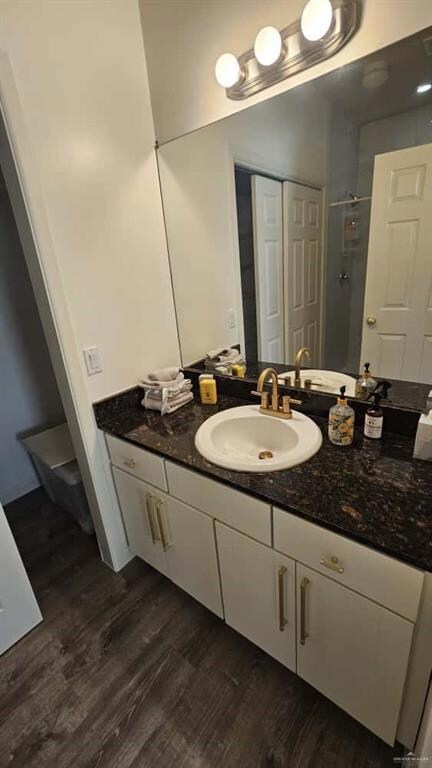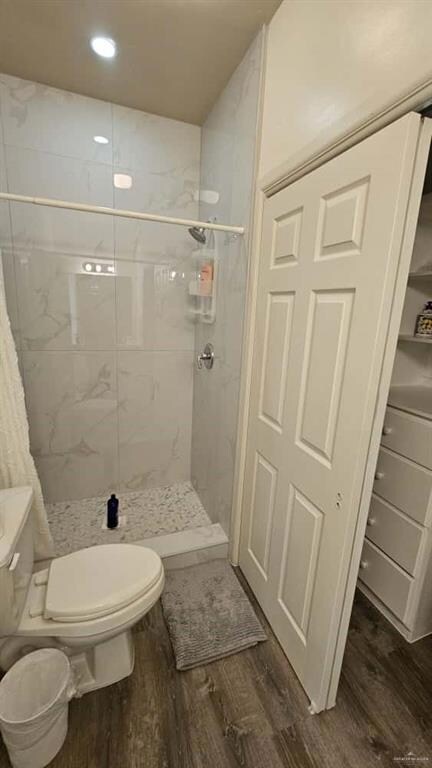813 Travis St Unit 210 Mission, TX 78572
3
Beds
2
Baths
1,373
Sq Ft
1,699
Sq Ft Lot
Highlights
- Gated with Attendant
- Furnished
- Covered Patio or Porch
- In Ground Pool
- No HOA
- Gazebo
About This Home
Move right into this beautiful, fully furnished luxury condo at 813 Travis #210 in Mission! Featuring brand-new, never-used appliances—including refrigerator, stove, microwave, washer, and dryer—this modern unit offers both style and comfort. Located in a secure gated subdivision with surveillance, residents enjoy a sparkling pool, all-ages friendly common areas, and a private gym conveniently located on the same (second) floor. Gated code access provides easy and secure parking. A perfect blend of elegance and convenience—schedule your showing today!
Condo Details
Home Type
- Condominium
Year Built
- Built in 2008
Interior Spaces
- 1,373 Sq Ft Home
- 1-Story Property
- Furnished
- Ceiling Fan
- Microwave
Bedrooms and Bathrooms
- 3 Bedrooms
- Split Bedroom Floorplan
- Walk-In Closet
- 2 Full Bathrooms
- Shower Only
Laundry
- Laundry closet
- Washer
Home Security
Parking
- Garage
- 2 Carport Spaces
- No Garage
- Side Facing Garage
- Electric Gate
Pool
- In Ground Pool
- Outdoor Pool
Outdoor Features
- Balcony
- Covered Patio or Porch
- Gazebo
- Outdoor Grill
Schools
- Bryan Elementary School
- Mission Junior High
- Veterans Memorial High School
Utilities
- Central Heating and Cooling System
Listing and Financial Details
- Security Deposit $2,250
- Property Available on 10/7/25
- Tenant pays for electricity
- 12 Month Lease Term
- $45 Application Fee
- Assessor Parcel Number V265000000021000
Community Details
Overview
- No Home Owners Association
- Vantage Luxury Condo Subdivision
Pet Policy
- No Pets Allowed
Security
- Gated with Attendant
- Fire and Smoke Detector
Map
Property History
| Date | Event | Price | List to Sale | Price per Sq Ft |
|---|---|---|---|---|
| 10/07/2025 10/07/25 | For Rent | $2,250 | -- | -- |
Source: Greater McAllen Association of REALTORS®
Source: Greater McAllen Association of REALTORS®
MLS Number: 482753
APN: V2650-00-000-0210-00
Nearby Homes
- 813 Travis St Unit 416
- 813 Travis St Unit 315
- 813 Travis St Unit 419
- 813 Travis St Unit 203
- 906 La Laguna Rd
- 1800 Hole No 6 St
- 2009 Hole No 6 St
- 1006 La Laguna Rd
- 1910 Hole No 6 St
- 1908 Hole No 6 St
- 1008 La Laguna Rd
- 404 Hole No 7 St
- 2008 Hole No 6 St
- 2006 Hole No 6 St
- 705 La Laguna Rd
- 1002 La Laguna Rd
- 405 Hole No 7 St
- 1002 Travis St
- 1515 Duke St
- 1803 E Expressway 83
- 813 Travis St Unit 213
- 900 Travis St
- 1208 Travis St
- 802 Frio Dr
- 100 San Jose Dr Unit 4
- 1911 Audrey Dr
- 1911 Sebastian St
- 1824 Sunset Dr
- 106 S Bryan Rd
- 1905 Sunset Dr
- 103 N San Jose Dr Unit 3
- 1927 Sunset Dr
- 103 Yosemite Dr Unit 3
- 708 S Tecate Dr
- 309 San Jose
- 104 Carlotta St Unit 1
- 104 San Jose Dr Unit 4
- 604 Rio Grande Dr
- 210 Rio Grande Dr
- 2019 Cassandra St
