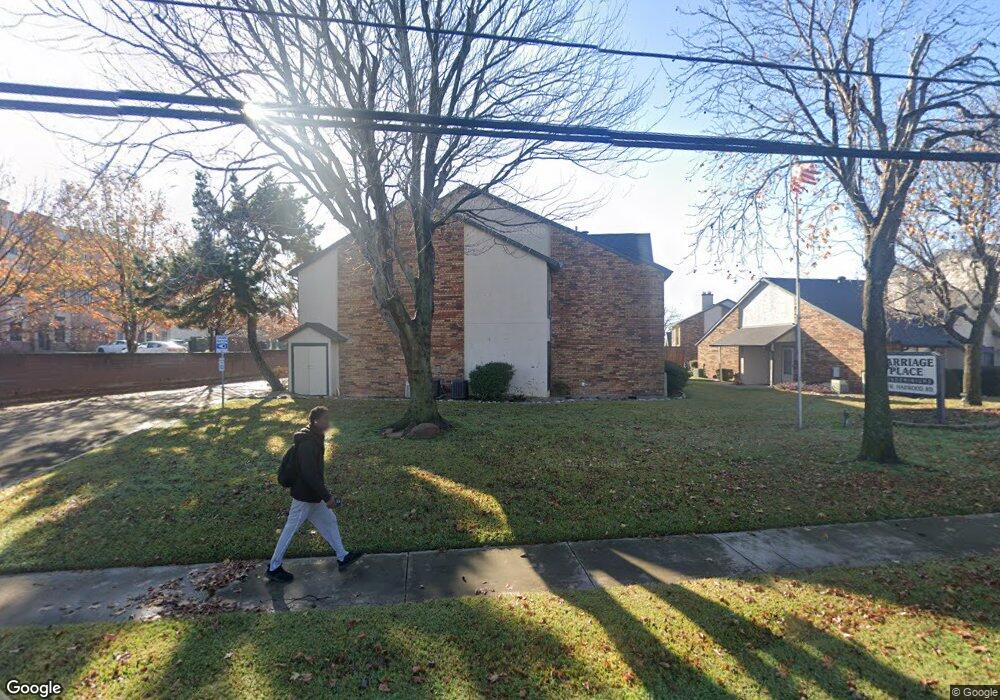Estimated Value: $175,000 - $232,000
2
Beds
3
Baths
1,078
Sq Ft
$186/Sq Ft
Est. Value
About This Home
This home is located at 813 W Harwood Rd Unit F, Hurst, TX 76054 and is currently estimated at $200,054, approximately $185 per square foot. 813 W Harwood Rd Unit F is a home located in Tarrant County with nearby schools including Academy at C.F. Thomas Elementary, Richland Middle School, and Birdville High School.
Ownership History
Date
Name
Owned For
Owner Type
Purchase Details
Closed on
Feb 10, 2016
Sold by
Astemborski Simin
Bought by
Wfaa Properties
Current Estimated Value
Purchase Details
Closed on
Jul 24, 2013
Sold by
Rowe Jon P and Rowe Marie L
Bought by
Astembroski Dennis and Astembroski Simin
Home Financials for this Owner
Home Financials are based on the most recent Mortgage that was taken out on this home.
Original Mortgage
$53,625
Interest Rate
3.99%
Mortgage Type
New Conventional
Purchase Details
Closed on
Jan 16, 2009
Sold by
Fannie Mae
Bought by
Rowe Jon P and Rowe Marie L
Home Financials for this Owner
Home Financials are based on the most recent Mortgage that was taken out on this home.
Original Mortgage
$50,800
Interest Rate
5.42%
Mortgage Type
Purchase Money Mortgage
Purchase Details
Closed on
Mar 24, 2003
Sold by
Quorum View Properties Ltd
Bought by
Robinson John B
Home Financials for this Owner
Home Financials are based on the most recent Mortgage that was taken out on this home.
Original Mortgage
$87,850
Interest Rate
5.57%
Mortgage Type
Purchase Money Mortgage
Create a Home Valuation Report for This Property
The Home Valuation Report is an in-depth analysis detailing your home's value as well as a comparison with similar homes in the area
Home Values in the Area
Average Home Value in this Area
Purchase History
| Date | Buyer | Sale Price | Title Company |
|---|---|---|---|
| Wfaa Properties | -- | None Available | |
| Astembroski Dennis | -- | Old Republic Title | |
| Rowe Jon P | -- | La Itc | |
| Robinson John B | -- | Safeco Land Title |
Source: Public Records
Mortgage History
| Date | Status | Borrower | Loan Amount |
|---|---|---|---|
| Previous Owner | Astembroski Dennis | $53,625 | |
| Previous Owner | Rowe Jon P | $50,800 | |
| Previous Owner | Robinson John B | $87,850 |
Source: Public Records
Tax History Compared to Growth
Tax History
| Year | Tax Paid | Tax Assessment Tax Assessment Total Assessment is a certain percentage of the fair market value that is determined by local assessors to be the total taxable value of land and additions on the property. | Land | Improvement |
|---|---|---|---|---|
| 2025 | $4,135 | $163,800 | $30,000 | $133,800 |
| 2024 | $4,135 | $182,000 | $30,000 | $152,000 |
| 2023 | $4,159 | $182,000 | $10,000 | $172,000 |
| 2022 | $4,035 | $163,219 | $10,000 | $153,219 |
| 2021 | $2,372 | $91,457 | $10,000 | $81,457 |
| 2020 | $2,350 | $91,457 | $10,000 | $81,457 |
| 2019 | $2,425 | $92,275 | $10,000 | $82,275 |
| 2018 | $2,426 | $92,275 | $4,749 | $87,526 |
| 2017 | $2,481 | $92,964 | $4,750 | $88,214 |
| 2016 | $2,134 | $79,984 | $4,750 | $75,234 |
| 2015 | $1,880 | $70,100 | $4,769 | $65,331 |
| 2014 | $1,880 | $70,100 | $4,769 | $65,331 |
Source: Public Records
Map
Nearby Homes
- 823 W Harwood Rd
- 1625 Oak Creek Dr
- 813 Overhill Ct
- 608 W Pleasantview Dr
- 521 Brookview Dr
- 520 Baker Dr
- 1204 Princess Ln
- 1230 Woodland Park Dr
- 1230 Wooded Trail
- 853 Royal Terrace
- 1220 Woodland Park Dr
- 6008 Kessler Dr
- 6001 Kessler Dr
- 425 W Pleasantview Dr
- 1218 Wooded Trail
- 6025 Kessler Dr
- 6124 Mayfair Mews
- 6105 Parker Blvd
- 8908 Redding St
- 820 Bedford Ct W
- 813 W Harwood Rd Unit C
- 813 W Harwood Rd Unit A
- 813 W Harwood Rd Unit D
- 813 W Harwood Rd Unit E
- 813 W Harwood Rd Unit A
- 813 W Harwood Rd Unit 827
- 813 W Harwood Rd
- 821 W Harwood Rd Unit B
- 821 W Harwood Rd Unit E
- 821 W Harwood Rd Unit D
- 821 W Harwood Rd Unit A
- 821 W Harwood Rd Unit C
- 831 W Harwood Rd Unit D
- 831 W Harwood Rd Unit C
- 831 W Harwood Rd Unit B
- 831 W Harwood Rd Unit A
- 825 W Harwood Rd Unit C
- 825 W Harwood Rd Unit B
- 825 W Harwood Rd Unit D
- 823 W Harwood Rd Unit D
