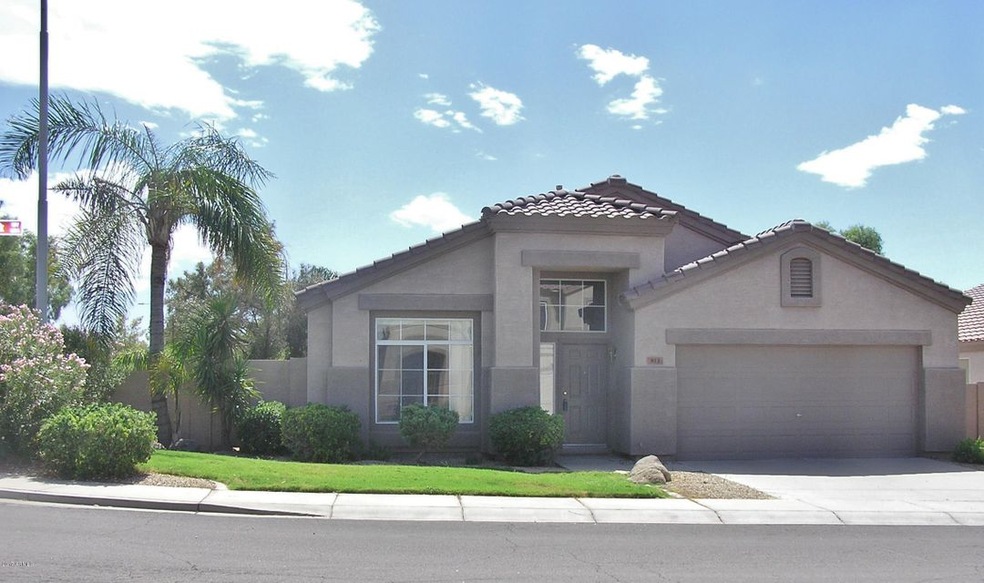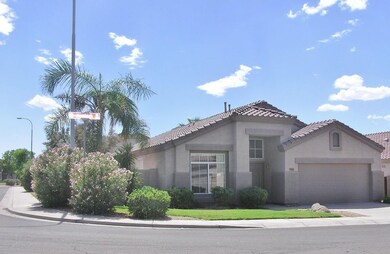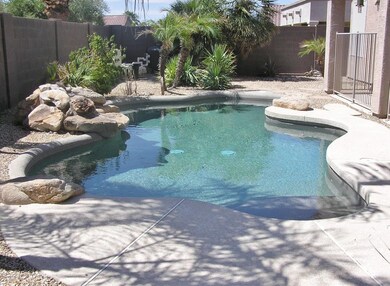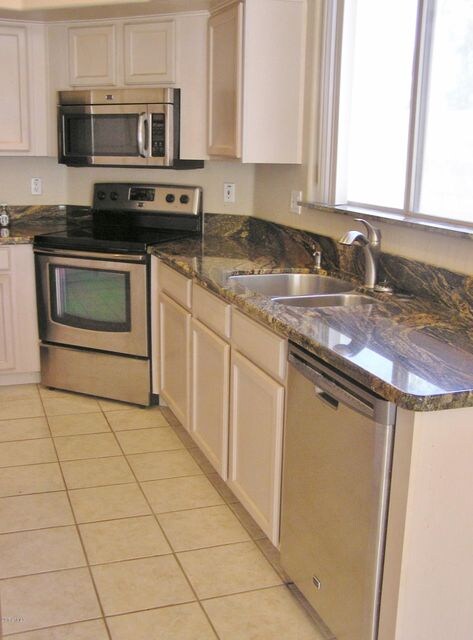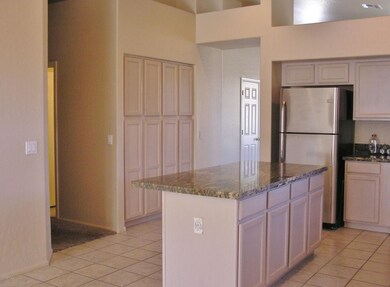
813 W Hemlock Way Chandler, AZ 85248
Ocotillo NeighborhoodHighlights
- Play Pool
- Community Lake
- Corner Lot
- Basha Elementary School Rated A
- Hydromassage or Jetted Bathtub
- Granite Countertops
About This Home
As of January 2018NICE UDC BUILT HOME IN POPULAR OCOTILLO COMMUNITY*SINGLE LEVEL MODEL WITH A COMBINED LIVING & DINING ROOM AS YOU ENTER AND A SPACIOUS KITCHEN THAT OPENS TO THE FAMILY ROOM WHICH LOOKS OUT TO THE PATIO & POOL*NICE GRANITE COUNTERTOPS & STAINLESS STEEL APPLIANCES IN THE KITCHEN WITH LOTS OF CABINET AND COUNTER SPACE*THIS IS A 4 BEDROOM MODEL WHERE THE 4TH BDRM IS A SITTING ROOM CONNECTED TO THE MASTER, GREAT OFFICE, NURSERY OR WORKOUT SPACE*BOTH BATHROOMS HAVE GRANITE COUNTER TOPS AND DUAL SINKS*MASTER BATH HAS SEPARATE JETTED TUB AND WALK IN SHOWER WITH A LARGE CLOSET TOO*BIG PATIO OFF THE FAMILY ROOM LEADS TO A BEAUTIFUL PLAY POOL WITH A PEACEFUL WATERFALL FOR YOUR ENJOYMENT* NICELY LANDSCAPED CORNER LOT ON A QUIET, LOW TRAFFIC STREET*COME CHECK THIS ONE OUT, IT'S WORTH THE VISIT!!!
Home Details
Home Type
- Single Family
Est. Annual Taxes
- $2,259
Year Built
- Built in 1996
Lot Details
- 6,181 Sq Ft Lot
- Desert faces the front and back of the property
- Block Wall Fence
- Corner Lot
- Front and Back Yard Sprinklers
- Sprinklers on Timer
- Grass Covered Lot
HOA Fees
- $70 Monthly HOA Fees
Parking
- 2 Car Direct Access Garage
- Garage Door Opener
Home Design
- Wood Frame Construction
- Tile Roof
- Stucco
Interior Spaces
- 1,899 Sq Ft Home
- 1-Story Property
- Central Vacuum
- Ceiling height of 9 feet or more
- Ceiling Fan
- Double Pane Windows
Kitchen
- Eat-In Kitchen
- Breakfast Bar
- Built-In Microwave
- Kitchen Island
- Granite Countertops
Flooring
- Carpet
- Tile
Bedrooms and Bathrooms
- 3 Bedrooms
- Primary Bathroom is a Full Bathroom
- 2 Bathrooms
- Dual Vanity Sinks in Primary Bathroom
- Hydromassage or Jetted Bathtub
- Bathtub With Separate Shower Stall
Pool
- Play Pool
- Fence Around Pool
Schools
- Basha Elementary School
- Bogle Junior High School
- Hamilton High School
Utilities
- Central Air
- Heating System Uses Natural Gas
- High Speed Internet
- Cable TV Available
Additional Features
- No Interior Steps
- Covered patio or porch
Listing and Financial Details
- Tax Lot 96
- Assessor Parcel Number 303-75-388
Community Details
Overview
- Association fees include ground maintenance
- Premier Mgt Association, Phone Number (480) 704-2900
- Built by UDC
- Carmel Bay At Ocotillo Subdivision
- Community Lake
Recreation
- Bike Trail
Ownership History
Purchase Details
Home Financials for this Owner
Home Financials are based on the most recent Mortgage that was taken out on this home.Purchase Details
Purchase Details
Home Financials for this Owner
Home Financials are based on the most recent Mortgage that was taken out on this home.Purchase Details
Purchase Details
Home Financials for this Owner
Home Financials are based on the most recent Mortgage that was taken out on this home.Purchase Details
Purchase Details
Home Financials for this Owner
Home Financials are based on the most recent Mortgage that was taken out on this home.Purchase Details
Home Financials for this Owner
Home Financials are based on the most recent Mortgage that was taken out on this home.Purchase Details
Similar Homes in the area
Home Values in the Area
Average Home Value in this Area
Purchase History
| Date | Type | Sale Price | Title Company |
|---|---|---|---|
| Warranty Deed | $575,000 | Blueink Title Agency Llc | |
| Warranty Deed | -- | None Listed On Document | |
| Warranty Deed | -- | Accommodation | |
| Warranty Deed | $322,000 | First American Title Insuran | |
| Warranty Deed | -- | None Available | |
| Cash Sale Deed | $249,900 | Security Title Agency | |
| Interfamily Deed Transfer | -- | None Available | |
| Warranty Deed | $159,000 | Security Title Agency | |
| Warranty Deed | $135,337 | United Title Agency | |
| Warranty Deed | -- | -- |
Mortgage History
| Date | Status | Loan Amount | Loan Type |
|---|---|---|---|
| Open | $570,000 | Seller Take Back | |
| Previous Owner | $143,100 | New Conventional | |
| Previous Owner | $128,550 | New Conventional |
Property History
| Date | Event | Price | Change | Sq Ft Price |
|---|---|---|---|---|
| 01/19/2018 01/19/18 | Sold | $322,000 | -2.4% | $170 / Sq Ft |
| 01/05/2018 01/05/18 | Pending | -- | -- | -- |
| 10/19/2017 10/19/17 | Price Changed | $329,900 | -2.9% | $174 / Sq Ft |
| 09/14/2017 09/14/17 | For Sale | $339,900 | +36.0% | $179 / Sq Ft |
| 05/25/2012 05/25/12 | Sold | $249,900 | 0.0% | $132 / Sq Ft |
| 05/03/2012 05/03/12 | Pending | -- | -- | -- |
| 04/30/2012 04/30/12 | For Sale | $249,900 | -- | $132 / Sq Ft |
Tax History Compared to Growth
Tax History
| Year | Tax Paid | Tax Assessment Tax Assessment Total Assessment is a certain percentage of the fair market value that is determined by local assessors to be the total taxable value of land and additions on the property. | Land | Improvement |
|---|---|---|---|---|
| 2025 | $2,735 | $29,726 | -- | -- |
| 2024 | $2,683 | $28,310 | -- | -- |
| 2023 | $2,683 | $41,380 | $8,270 | $33,110 |
| 2022 | $2,598 | $30,900 | $6,180 | $24,720 |
| 2021 | $2,670 | $29,300 | $5,860 | $23,440 |
| 2020 | $2,655 | $26,060 | $5,210 | $20,850 |
| 2019 | $2,562 | $25,530 | $5,100 | $20,430 |
| 2018 | $2,489 | $24,550 | $4,910 | $19,640 |
| 2017 | $2,339 | $22,780 | $4,550 | $18,230 |
| 2016 | $2,259 | $23,200 | $4,640 | $18,560 |
| 2015 | $2,166 | $21,480 | $4,290 | $17,190 |
Agents Affiliated with this Home
-

Seller's Agent in 2018
Bob Turner
HomeSmart
(602) 980-3186
4 in this area
52 Total Sales
-

Buyer's Agent in 2018
Courtney Yaw
Realty Executives
(602) 614-7410
1 in this area
21 Total Sales
-

Seller's Agent in 2012
Debbie Brassel
RE/MAX
(602) 309-9990
7 Total Sales
-

Buyer's Agent in 2012
John Yu
DeLex Realty
(480) 699-7334
4 Total Sales
Map
Source: Arizona Regional Multiple Listing Service (ARMLS)
MLS Number: 5661467
APN: 303-75-388
- 776 W Carob Way
- 757 W Carob Way
- 986 W Citrus Way
- 1181 W Marina Dr
- 4475 S Basha Rd
- 4077 S Sabrina Dr Unit 30
- 4077 S Sabrina Dr Unit 48
- 4077 S Sabrina Dr Unit 14
- 4077 S Sabrina Dr Unit 81
- 4077 S Sabrina Dr Unit 25
- 4060 S Emerson St
- 3751 S Vista Place
- 923 W Yellowstone Way
- 4050 S Thistle Dr
- 970 W Zion Place
- 985 W Zion Place
- 3327 S Felix Way
- 761 W Hackberry Dr
- 3800 S Cantabria Cir Unit 1106
- 633 W Aster Ct
