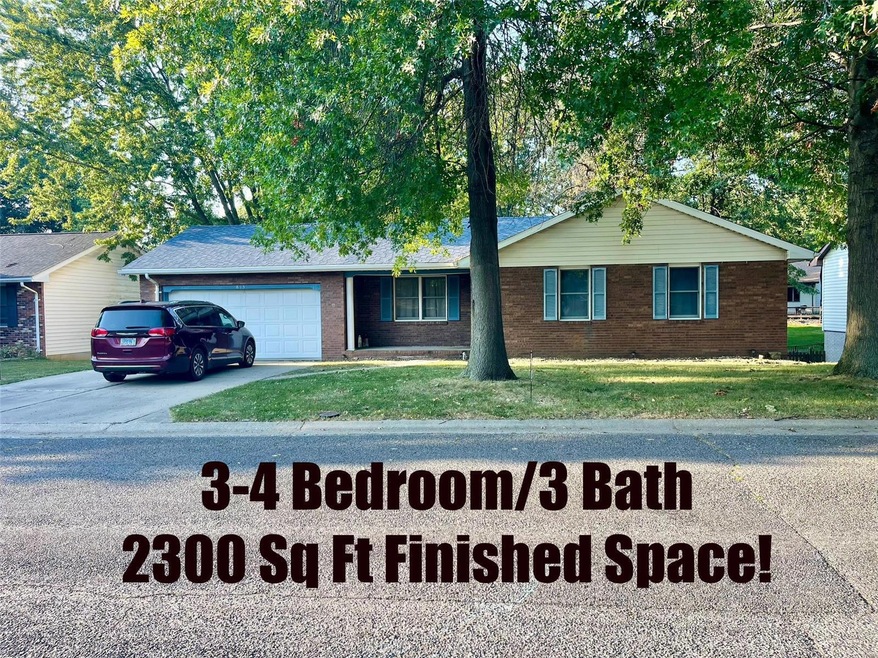
813 Wildwood Dr Bethalto, IL 62010
Highlights
- Traditional Architecture
- 2 Car Attached Garage
- Living Room
- Civic Memorial High School Rated 9+
- Oversized Parking
- Laundry Room
About This Home
As of November 2024Discover the expansive room sizes in this charming L-shaped ranch home. The generously sized eat-in kitchen features ceramic tile flooring and plenty of cabinet space for all your culinary essentials. Entertaining is a pleasure in the spacious family room located in the walkout basement, complete with a wood-burning stove for cozy evenings and a wet bar for effortless hosting. The main level offers three bedrooms, including a primary suite with a walk-in shower, while the other two bedrooms share a full bath. A versatile bonus room downstairs could serve as an office, den, or even a fourth bedroom if needed. Step outside to a large deck that overlooks the backyard, offering the perfect spot to relax. With a little TLC, this could become your dream home. Property is being sold as-is, with the buyer responsible for any required occupancy inspection remedies. Contact your agent for a copy of the occupancy inspection and disclosures. More Photos Coming Soon
Last Agent to Sell the Property
Key Estates Realty and Property Management Listed on: 08/28/2024
Home Details
Home Type
- Single Family
Est. Annual Taxes
- $4,127
Year Built
- Built in 1986
Lot Details
- 8,625 Sq Ft Lot
- Lot Dimensions are 75 x 115
- Terraced Lot
Parking
- 2 Car Attached Garage
- Oversized Parking
- Workshop in Garage
- Garage Door Opener
- Driveway
Home Design
- Traditional Architecture
- Brick Exterior Construction
- Frame Construction
- Vinyl Siding
Interior Spaces
- 1-Story Property
- Free Standing Fireplace
- Insulated Windows
- Family Room
- Living Room
- Partially Finished Basement
- Basement Fills Entire Space Under The House
- Laundry Room
Kitchen
- Range
- Dishwasher
Flooring
- Carpet
- Concrete
- Ceramic Tile
Bedrooms and Bathrooms
- 3 Bedrooms
Schools
- Bethalto Dist 8 Elementary And Middle School
- Bethalto High School
Utilities
- Heat Pump System
Community Details
- Association fees include 0
- Workshop Area
Listing and Financial Details
- Assessor Parcel Number 19-2-08-01-10-102-011
Ownership History
Purchase Details
Home Financials for this Owner
Home Financials are based on the most recent Mortgage that was taken out on this home.Similar Homes in the area
Home Values in the Area
Average Home Value in this Area
Purchase History
| Date | Type | Sale Price | Title Company |
|---|---|---|---|
| Warranty Deed | $212,500 | Highland Community Title |
Mortgage History
| Date | Status | Loan Amount | Loan Type |
|---|---|---|---|
| Open | $212,500 | VA | |
| Closed | $212,500 | VA | |
| Previous Owner | $27,300 | New Conventional | |
| Previous Owner | $15,712 | Unknown | |
| Previous Owner | $141,100 | Fannie Mae Freddie Mac | |
| Previous Owner | $123,300 | Unknown |
Property History
| Date | Event | Price | Change | Sq Ft Price |
|---|---|---|---|---|
| 11/13/2024 11/13/24 | Pending | -- | -- | -- |
| 11/08/2024 11/08/24 | Sold | $212,500 | -3.4% | $93 / Sq Ft |
| 08/28/2024 08/28/24 | For Sale | $220,000 | +3.5% | $96 / Sq Ft |
| 08/28/2024 08/28/24 | Off Market | $212,500 | -- | -- |
Tax History Compared to Growth
Tax History
| Year | Tax Paid | Tax Assessment Tax Assessment Total Assessment is a certain percentage of the fair market value that is determined by local assessors to be the total taxable value of land and additions on the property. | Land | Improvement |
|---|---|---|---|---|
| 2024 | $4,301 | $67,050 | $11,610 | $55,440 |
| 2023 | $4,301 | $62,500 | $10,820 | $51,680 |
| 2022 | $4,127 | $57,690 | $9,990 | $47,700 |
| 2021 | $3,939 | $55,430 | $9,310 | $46,120 |
| 2020 | $3,878 | $53,390 | $8,970 | $44,420 |
| 2019 | $3,806 | $51,800 | $8,700 | $43,100 |
| 2018 | $3,734 | $49,230 | $8,270 | $40,960 |
| 2017 | $3,613 | $48,050 | $8,070 | $39,980 |
| 2016 | $3,586 | $48,050 | $8,070 | $39,980 |
| 2015 | $3,433 | $47,540 | $7,980 | $39,560 |
| 2014 | $3,433 | $47,540 | $7,980 | $39,560 |
| 2013 | $3,433 | $48,220 | $8,090 | $40,130 |
Agents Affiliated with this Home
-
Collin Dankenbring

Seller's Agent in 2024
Collin Dankenbring
Key Estates Realty and Property Management
(217) 204-6065
1 in this area
23 Total Sales
-
Dana Allen

Seller Co-Listing Agent in 2024
Dana Allen
Key Estates Realty and Property Management
(618) 444-7222
1 in this area
96 Total Sales
-
Andy Robinson

Buyer's Agent in 2024
Andy Robinson
Keller Williams Marquee
(618) 444-0736
3 in this area
167 Total Sales
Map
Source: MARIS MLS
MLS Number: MIS24054712
APN: 19-2-08-01-10-102-011
- 0 Sage Creek Lots Unit 19013762
- 628 Valley View Dr
- 612 Valley View Dr
- 1129 Albers Ln
- 0 Birch St
- 600 Mill St
- 331 Whispering Oaks Dr
- 1109 W Corbin St
- 800 Block Prairie St
- 136 Virginia St
- 415 Mill St
- 348 Mill St
- 330 Grant St
- 1412 West Dr
- 14 Michael Ct
- 218 Mill St
- 725 N Prairie St
- 731 Dugger St
- 219 W Central St
- 138 Surrey Ln






