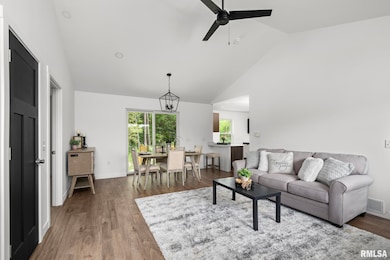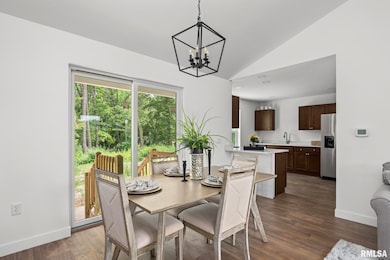813 Williams Way Carbon Cliff, IL 61239
Estimated payment $1,812/month
Highlights
- New Construction
- Ranch Style House
- Porch
- Vaulted Ceiling
- Corner Lot
- 1 Car Attached Garage
About This Home
SELLER FINANCING OPPORTUNITY! COMPLETED New Construction tucked away in the beautiful village of Carbon Cliff just minutes from Silvis! Features modern curb appeal with vertical shiplap siding and a huge front porch for entertaining. Entering the front door, you'll find vaulted ceiling with spacious open concept living. A beautiful cherry-colored cabinet kitchen with all appliances. The main floor laundry is off the kitchen and across from the deep garage. There are two bedrooms on the main floor, along with two full baths, the 3rd bedroom and full bath are in the cozy finished basement. The primary suite has a view of the backyard’s private trees, a 9 x 7 walk in closest and a gorgeous custom tiled bath. The builders designed this home with quality materials and craftmanship, 2 x 6 Construction, R49 in ceilings, R21 in walls, Quartz countertops, energy efficient LED lighting, engineered flooring, Anderson Windows.
Listing Agent
The Riverview Group - Epique Realty Brokerage Phone: 563-349-9057 License #S70110000 / 475201676 Listed on: 10/25/2025
Home Details
Home Type
- Single Family
Est. Annual Taxes
- $1,183
Year Built
- Built in 2025 | New Construction
Lot Details
- 0.46 Acre Lot
- Lot Dimensions are 100x199
- Corner Lot
Parking
- 1 Car Attached Garage
Home Design
- Ranch Style House
- Frame Construction
- Shingle Roof
- Vinyl Siding
- Concrete Perimeter Foundation
Interior Spaces
- 1,764 Sq Ft Home
- Vaulted Ceiling
- Combination Dining and Living Room
- Finished Basement
- Basement Window Egress
Kitchen
- Range
- Microwave
- Dishwasher
Bedrooms and Bathrooms
- 3 Bedrooms
- 3 Full Bathrooms
Outdoor Features
- Porch
Schools
- United Township High School
Utilities
- Central Air
- Heating System Uses Natural Gas
- Gas Water Heater
Community Details
- Mansur Wood Subdivision
Listing and Financial Details
- Assessor Parcel Number 09-32-401-019
Map
Home Values in the Area
Average Home Value in this Area
Property History
| Date | Event | Price | List to Sale | Price per Sq Ft |
|---|---|---|---|---|
| 10/25/2025 10/25/25 | For Rent | $2,500 | 0.0% | -- |
| 10/25/2025 10/25/25 | For Sale | $325,000 | -- | $184 / Sq Ft |
Source: RMLS Alliance
MLS Number: QC4268726
- 809 Williams Way
- 805 Williams Way
- 801 Williams Way
- 800 Rebecca Ln
- OUTLOT C Foret Mansur
- 800 John's Place
- 900 Rebecca Ln
- 709 Williams Way
- 704 Mansur Ln
- 705 Williams Way
- 801 Foret Mansur
- 809 Foret Mansur Ln
- 908 Rebecca Ln
- 701 Williams Way
- 1000 Rebecca Ave
- 801 Rebecca Dr
- 420 & 422 15th St Unit 422
- 1013 14th St
- 1300 2nd Ave
- 1214 2nd Ave
- 900 Crampton Ave
- 215 15th St
- 1001 14th St Unit Triplex
- 508 12th St Unit A
- 1113 2nd Ave Unit 2
- 441 2nd Avenue D Unit B&C
- 985 22nd Ave
- 3402 Orchard Ln
- 2325 13th St
- 2422 13th St
- 4000 Archer Dr
- 1111 Avenue of the Cities
- 735 20th Ave Unit 8
- 1299 48th Ave Unit 5
- 4367 11th St
- 1275 49th Avenue Ct
- 3343 5th St
- 4700 7th St
- 807 9th St
- 807 9th St







