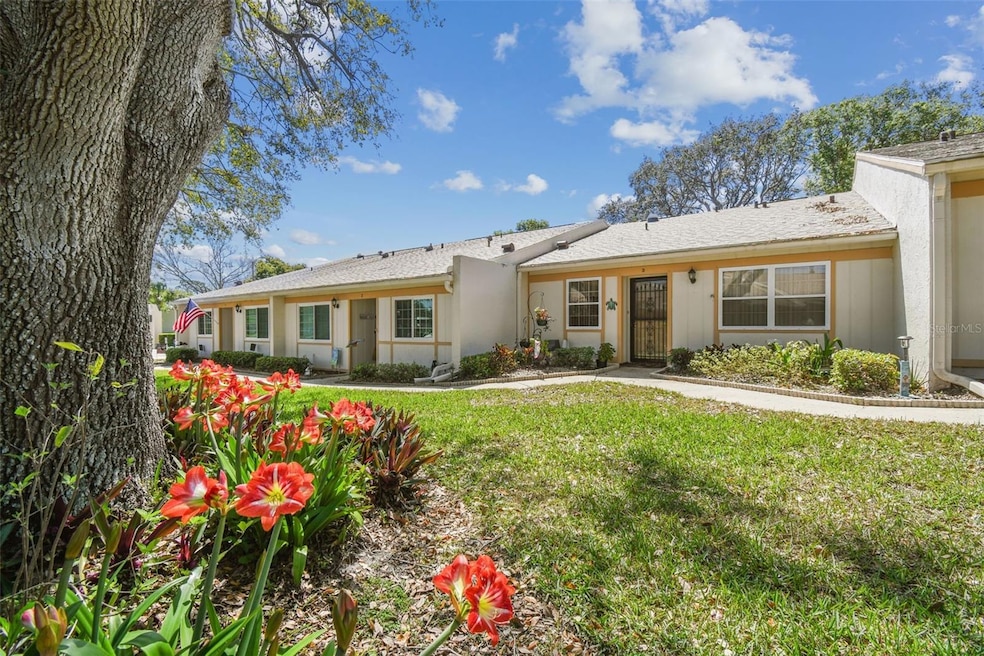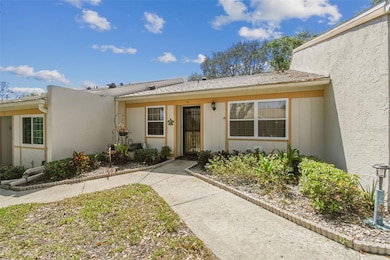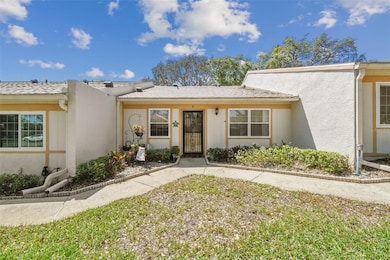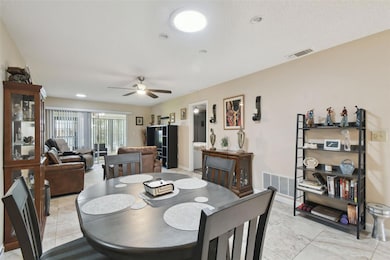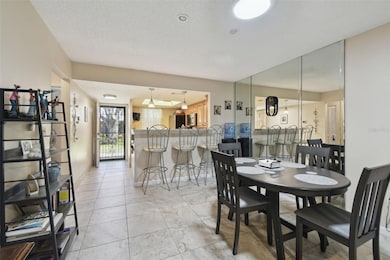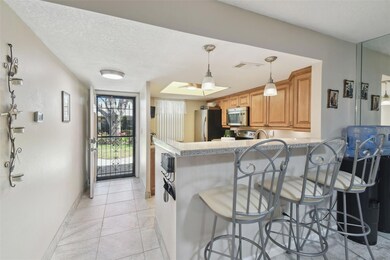8130 Braddock Cir Unit 3 Port Richey, FL 34668
Timber Oaks NeighborhoodEstimated payment $1,273/month
Highlights
- Fitness Center
- View of Trees or Woods
- Open Floorplan
- Active Adult
- 4.97 Acre Lot
- Clubhouse
About This Home
PRICE REDUCED! Take a look at this 2/2 condo in the active community of Timber Oaks. Make this cozy updated villa your home. The Stunning kitchen features under cabinet lighting and solid stone countertops. Plus tons of storage and prep space. Range, refrigerator, dishwasher, microwave, are all Stainless Steel Maytag Appliances. With the wall removed from the kitchen area along with the skylight in the dining room the space has tons of natural lighting. The split bedroom plan offers plenty of privacy when company is visiting. A lovely screened in back porch is the perfect spot to greet the morning sun. You have a closet off the screened porch for storage along with a storage closet located at the carport parking area of the home. Washer & dryer and water softener included, A/c 2017, Exterior painted 2021, 2022 roof. Dues include water/sewer, trash, expanded cable, Internet, insurance, all outside maintenance, reserves, private area pool. Fairway Villas has a private swimming pool adjoining the Timber Oaks clubhouse that is heated, meeting rooms, holiday parties, card games, sewing, bible study, exercise room, paint & sketch group, needlework, Texas hold'em, Poker, pickleball, bocce, and much more!
Listing Agent
DENNIS REALTY & INV. CORP. Brokerage Phone: 813-949-7444 License #700421 Listed on: 03/22/2025

Co-Listing Agent
DENNIS REALTY & INV. CORP. Brokerage Phone: 813-949-7444 License #3394566
Property Details
Home Type
- Condominium
Est. Annual Taxes
- $737
Year Built
- Built in 1980
HOA Fees
Home Design
- Entry on the 1st floor
- Block Foundation
- Shingle Roof
- Block Exterior
Interior Spaces
- 978 Sq Ft Home
- 1-Story Property
- Open Floorplan
- Awning
- Sliding Doors
- Living Room
- Views of Woods
Kitchen
- Convection Oven
- Range
- Dishwasher
- Stone Countertops
- Solid Wood Cabinet
- Disposal
Flooring
- Tile
- Vinyl
Bedrooms and Bathrooms
- 2 Bedrooms
- 2 Full Bathrooms
Laundry
- Laundry closet
- Dryer
- Washer
Parking
- 1 Carport Space
- 1 Assigned Parking Space
Utilities
- Central Air
- Heating Available
- Thermostat
- Water Softener
- Cable TV Available
Additional Features
- Rain Gutters
- East Facing Home
Listing and Financial Details
- Visit Down Payment Resource Website
- Tax Lot 44C
- Assessor Parcel Number 16-25-11-010.D-044.00-00C.0
Community Details
Overview
- Active Adult
- Association fees include cable TV, common area taxes, pool
- Sentry Management Association, Phone Number (800) 932-6636
- Timber Oaks Association
- Timber Oaks Fairway Villas Condo 05 Subdivision
- On-Site Maintenance
- The community has rules related to deed restrictions, allowable golf cart usage in the community
Amenities
- Clubhouse
Recreation
- Tennis Courts
- Pickleball Courts
- Fitness Center
- Community Pool
Pet Policy
- 2 Pets Allowed
- Dogs and Cats Allowed
Map
Home Values in the Area
Average Home Value in this Area
Tax History
| Year | Tax Paid | Tax Assessment Tax Assessment Total Assessment is a certain percentage of the fair market value that is determined by local assessors to be the total taxable value of land and additions on the property. | Land | Improvement |
|---|---|---|---|---|
| 2025 | $737 | $69,100 | -- | -- |
| 2024 | $737 | $67,156 | -- | -- |
| 2023 | $1,796 | $59,580 | $0 | $0 |
| 2022 | $1,408 | $104,910 | $5,727 | $99,183 |
| 2021 | $1,200 | $73,652 | $5,727 | $67,925 |
| 2020 | $1,037 | $53,980 | $5,727 | $48,253 |
| 2019 | $974 | $49,726 | $5,727 | $43,999 |
| 2018 | $890 | $50,488 | $5,727 | $44,761 |
| 2017 | $800 | $39,460 | $5,727 | $33,733 |
| 2016 | $698 | $33,589 | $5,727 | $27,862 |
| 2015 | $580 | $27,810 | $5,727 | $22,083 |
| 2014 | $569 | $28,189 | $5,727 | $22,462 |
Property History
| Date | Event | Price | List to Sale | Price per Sq Ft |
|---|---|---|---|---|
| 10/26/2025 10/26/25 | Price Changed | $130,000 | -3.7% | $133 / Sq Ft |
| 10/21/2025 10/21/25 | For Sale | $135,000 | 0.0% | $138 / Sq Ft |
| 10/03/2025 10/03/25 | Pending | -- | -- | -- |
| 09/16/2025 09/16/25 | Price Changed | $135,000 | -2.2% | $138 / Sq Ft |
| 09/02/2025 09/02/25 | Price Changed | $138,000 | -0.7% | $141 / Sq Ft |
| 08/15/2025 08/15/25 | Price Changed | $139,000 | -6.7% | $142 / Sq Ft |
| 08/05/2025 08/05/25 | Price Changed | $149,000 | -2.0% | $152 / Sq Ft |
| 07/16/2025 07/16/25 | Price Changed | $152,000 | -3.2% | $155 / Sq Ft |
| 07/04/2025 07/04/25 | Price Changed | $157,000 | -0.6% | $161 / Sq Ft |
| 06/28/2025 06/28/25 | Price Changed | $158,000 | -0.6% | $162 / Sq Ft |
| 06/14/2025 06/14/25 | Price Changed | $159,000 | -6.2% | $163 / Sq Ft |
| 05/12/2025 05/12/25 | Price Changed | $169,500 | -3.1% | $173 / Sq Ft |
| 04/26/2025 04/26/25 | Price Changed | $174,900 | -2.8% | $179 / Sq Ft |
| 04/11/2025 04/11/25 | Price Changed | $179,900 | -1.4% | $184 / Sq Ft |
| 04/11/2025 04/11/25 | For Sale | $182,500 | 0.0% | $187 / Sq Ft |
| 03/27/2025 03/27/25 | Pending | -- | -- | -- |
| 03/22/2025 03/22/25 | For Sale | $182,500 | -- | $187 / Sq Ft |
Purchase History
| Date | Type | Sale Price | Title Company |
|---|---|---|---|
| Warranty Deed | $167,500 | Paramount Title | |
| Interfamily Deed Transfer | -- | Attorney | |
| Quit Claim Deed | -- | Attorney | |
| Quit Claim Deed | -- | -- | |
| Quit Claim Deed | -- | -- | |
| Quit Claim Deed | -- | -- |
Mortgage History
| Date | Status | Loan Amount | Loan Type |
|---|---|---|---|
| Open | $75,000 | New Conventional |
Source: Stellar MLS
MLS Number: TB8363204
APN: 11-25-16-010D-04400-00C0
- 8111 Braddock Cir Unit 6
- 8131 Braddock Cir Unit 1
- 11414 Stansberry Dr
- 11404 Stansberry Dr
- 8131 Bugle Ct Unit 2
- 11310 Carriage Hill Dr Unit 4
- 11326 Yellowwood Ln
- 11311 Dollar Lake Dr Unit 6
- 11541 Orleans Ln Unit 15A
- 11543 Orleans Ln Unit 11543
- 11204 Pembridge Ct Unit 5
- 11300 Yellowwood Ln
- 7923 Foxbloom Dr
- 11241 Dollar Lake Dr Unit 5
- 8320 High Point Cir Unit 5
- 8330 Monaco Dr Unit 38B
- 11132 Pembridge Ct Unit 3
- 8330 High Point Cir Unit 6
- 11135 Carriage Hill Dr Unit 6
- 11135 Carriage Hill Dr Unit 5
- 11300 Yellowwood Ln
- 8351 James Joseph Way
- 7815 Foxbloom Dr
- 7834 Birchwood Dr
- 11240 Nome Ave
- 8702 Wolf Den Trail
- 8015 San Fernando Dr
- 11127 Peppertree Ln
- 8104 Juarez Dr
- 7705 Ilex Dr
- 10911 Piccadilly Rd
- 11241 Snyder Ave
- 7704 Birchwood Dr
- 7525 Foxbloom Dr
- 11230 Kapok Ave
- 11705 Meredith Ln
- 11524 Newell Dr
- 10920 Jason Rd
- 7431 Buchanan Dr
- 8019 Beaver Creek Loop
