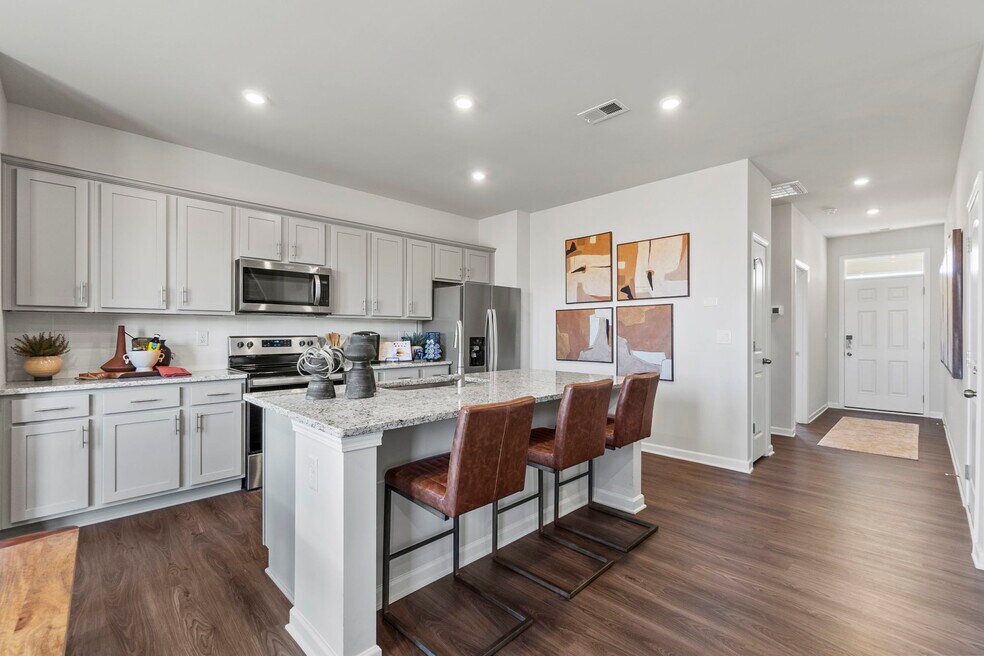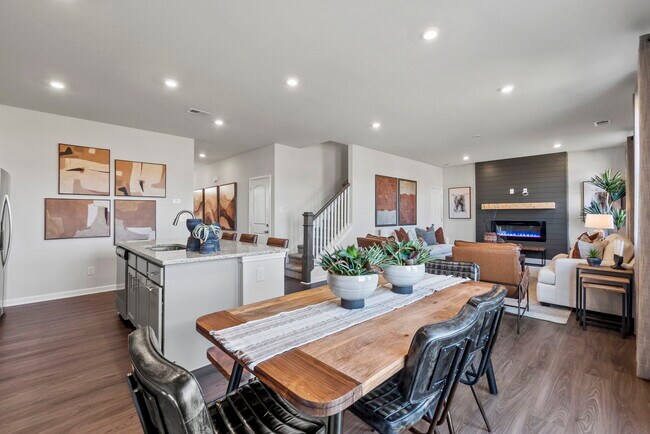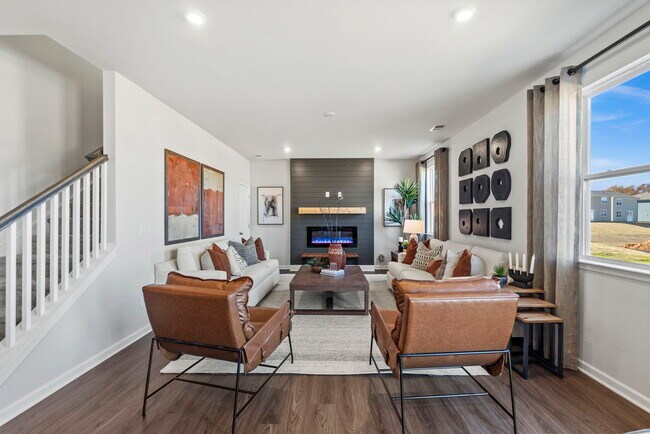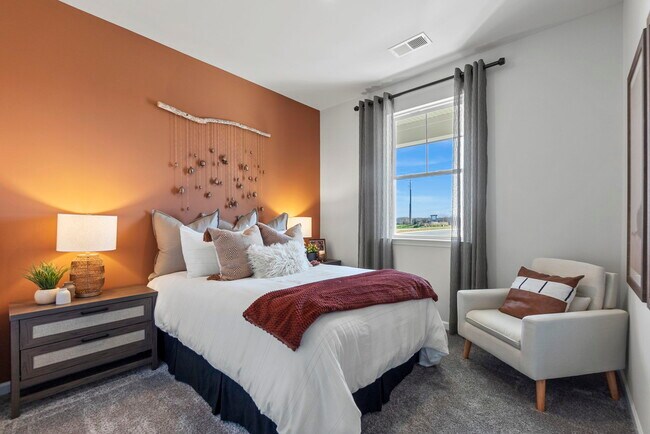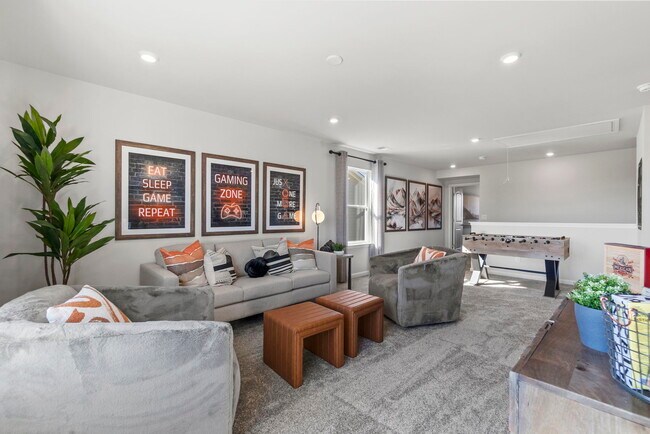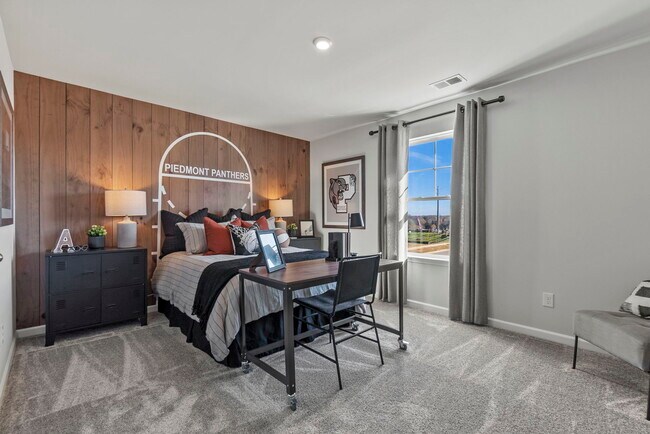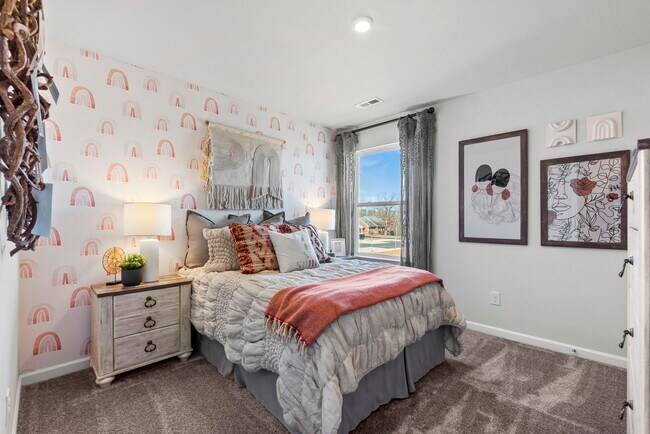
8130 Chilkoot Ln Locust, NC 28097
Meadow Creek VillageEstimated payment $2,227/month
Highlights
- New Construction
- Community Pool
- Fireplace
- No HOA
- Soccer Field
- No Interior Steps
About This Home
Interior photos are representative. The Woodruff at boasts an open-concept layout that's perfect for entertaining! An expanded kitchen—featuring a center island and a dining area with patio access—opens seamlessly to a spacious great room with an optional fireplace. Additional main-floor highlights include a private study. Upstairs, you'll find comfortable living space in two secondary bedrooms—each with a walk-in closet—and a generous primary suite with a roomy walk-in closet and attached bath. Completing the home, a large game room on the second floor offers versatile hangout space. Bedroom 5 & Full Bath In-Lieu-Of Study & Powder Home Automation Shaw luxury vinyl plank flooring Sherwin Williams low VOC flat paint Whirlpool stainless appliances
Home Details
Home Type
- Single Family
Parking
- 2 Car Garage
Home Design
- New Construction
Interior Spaces
- 2-Story Property
- Fireplace
Bedrooms and Bathrooms
- 4 Bedrooms
- 3 Full Bathrooms
Accessible Home Design
- No Interior Steps
Community Details
Overview
- No Home Owners Association
- Greenbelt
Recreation
- Soccer Field
- Community Pool
Map
Move In Ready Homes with Woodruff II Plan
Other Move In Ready Homes in Meadow Creek Village
About the Builder
- Meadow Creek Village
- Whispering Hills
- 7210 Mission Rd
- Cresswind at Rocky River
- 155 Soft Breeze Bend Unit 286b
- 137 Soft Breeze Bend Unit 283b
- Amber Glen
- 5791 N Carolina 200
- Running Creek
- Austin Village
- Lot 1 Meadow Creek Church Rd Unit 1
- 10130 Reed Mine Rd
- 24910 Birdhouse Ln Unit 1
- Parcel 1 Birdhouse Ln
- Parcel 2 Birdhouse Ln
- 202 Jenkins St
- TBD Simpson Rd
- 6301 Nc Hwy 24 27 Hwy E
- 27 Berea Baptist Church Rd
- Pine Bluff
