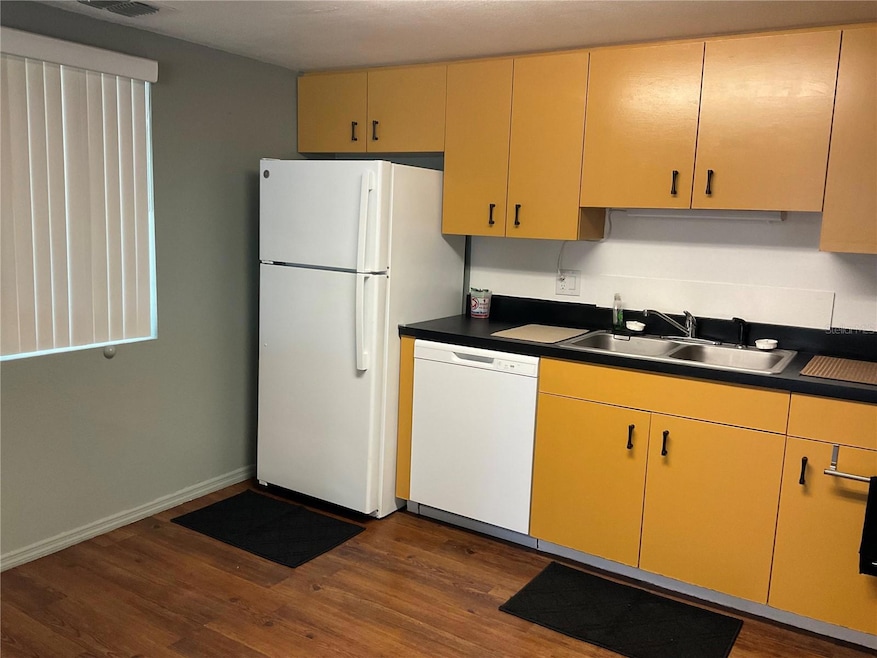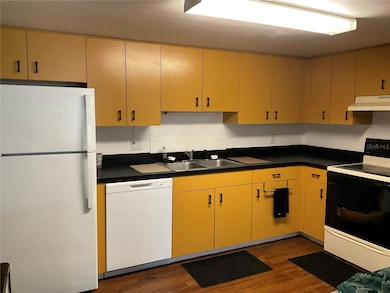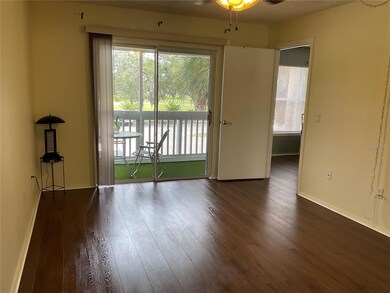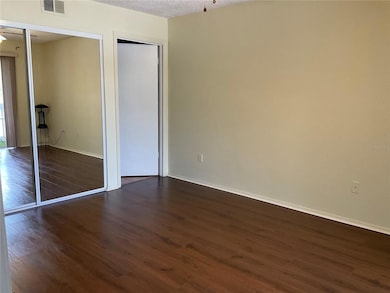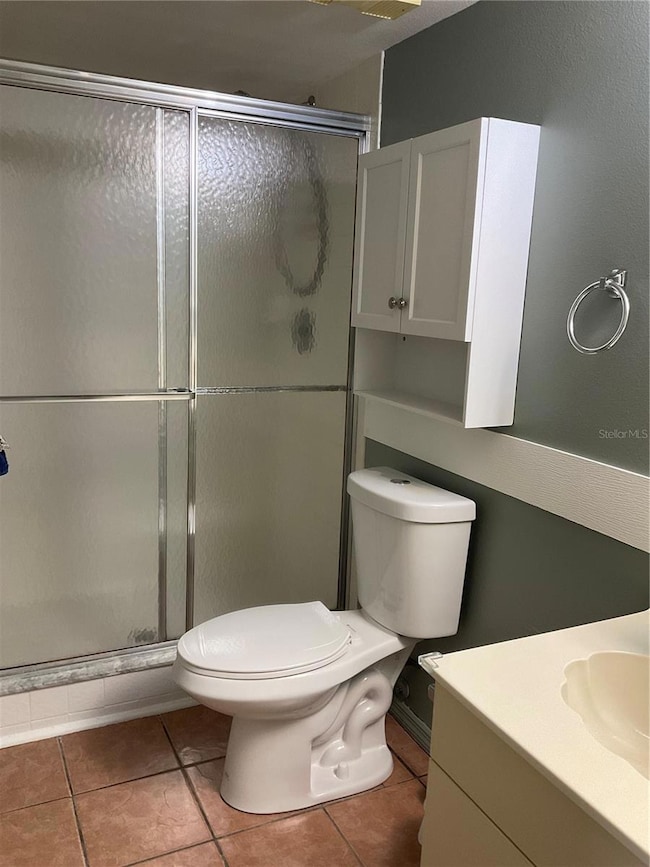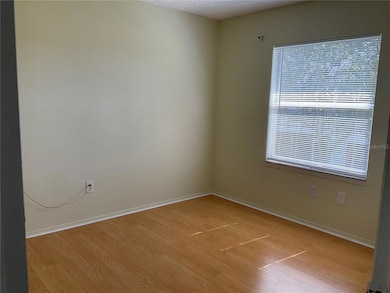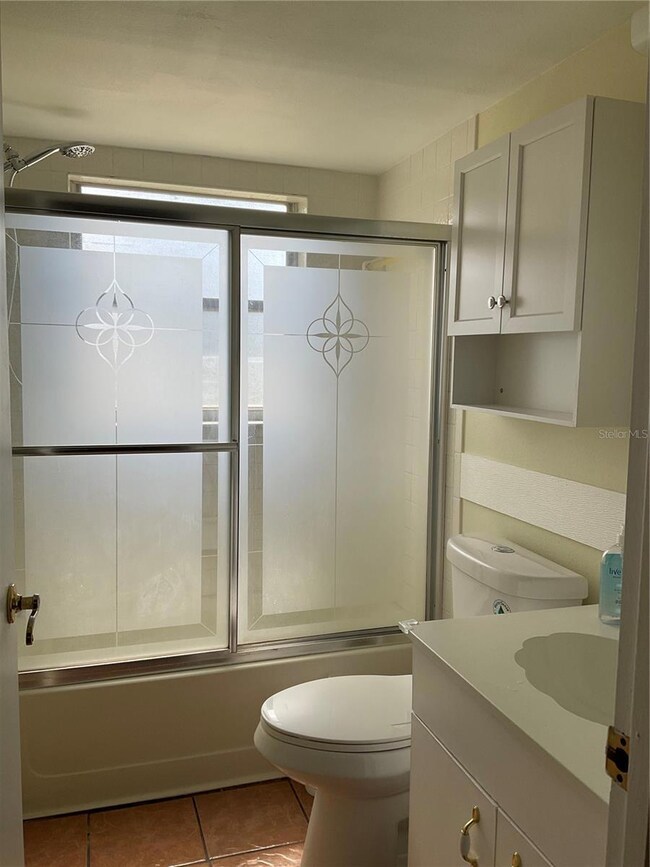8130 Fairways Cir Unit R201 Ocala, FL 34472
Silver Spring Shores NeighborhoodHighlights
- Family Room Off Kitchen
- Central Heating and Cooling System
- 1-Story Property
- Living Room
- Dogs Allowed
About This Home
Cute as a button - ready for new tenant. Upstairs unit with wonderful screened porch to sip your coffee or wind down in the evening. Split bedroom plan with open kitchen and living area. Larger kitchen with freshly painted cabinets. Some furnishings available or can be removed. No Smoking - Landlord will consider small dog on a case by case basis. No vicious breeds allowed per HOA. Tenant will pay application fee.
Listing Agent
ROBERTS REAL ESTATE INC Brokerage Phone: 352-351-0011 License #3033109 Listed on: 09/24/2025

Property Details
Home Type
- Apartment
Year Built
- Built in 1989
Home Design
- Split Level Home
Interior Spaces
- 885 Sq Ft Home
- 1-Story Property
- Family Room Off Kitchen
- Living Room
Kitchen
- Range
- Microwave
- Dishwasher
Bedrooms and Bathrooms
- 2 Bedrooms
- Primary Bedroom Upstairs
- 2 Full Bathrooms
Laundry
- Laundry in Kitchen
- Dryer
- Washer
Schools
- Greenway Elementary School
- Lake Weir Middle School
- Lake Weir High School
Additional Features
- 517 Sq Ft Lot
- Central Heating and Cooling System
Listing and Financial Details
- Residential Lease
- Security Deposit $1,300
- Property Available on 9/19/25
- The owner pays for grounds care, trash collection
- $60 Application Fee
- 1 to 2-Year Minimum Lease Term
- Assessor Parcel Number 90489-18-201
Community Details
Overview
- Property has a Home Owners Association
- Country Club Village @ Sss Condo Assoc Association
- Country Club Vlg/Silver Spgs S Subdivision
Pet Policy
- Pet Size Limit
- 1 Pet Allowed
- $250 Pet Fee
- Dogs Allowed
- Breed Restrictions
- Small pets allowed
Map
Property History
| Date | Event | Price | List to Sale | Price per Sq Ft |
|---|---|---|---|---|
| 09/24/2025 09/24/25 | For Rent | $1,300 | 0.0% | -- |
| 06/13/2023 06/13/23 | Rented | $1,300 | 0.0% | -- |
| 05/12/2023 05/12/23 | For Rent | $1,300 | -- | -- |
Source: Stellar MLS
MLS Number: OM709667
APN: 90489-18-201
- 8132 Fairways Cir Unit R103
- 8134 Fairways Cir Unit R203
- 705 Lake Diamond Ave
- 8200 Fairways Cir Unit B102
- 8236 Fairways Cir Unit D102
- 250 Midway Rd
- 3 Diamond Cove Ct
- 487 Midway Dr Unit B
- 454 Fairways Cir Unit B204
- 563 Midway Track Unit K102
- 588 Fairways Ln Unit E101
- 584 Fairways Ln Unit F202
- 580 Fairways Ln Unit G204
- 519 Midway Dr Unit B
- 515 Fairways Ln Unit B
- 513 Fairways Ln Unit B
- 535 Midway Dr Unit B
- 506 Silver Course Unit B
- 560 Midway Dr Unit Bld E Unit 560B
- 567 Silver Course Run
- 8144 Fairways Cir Unit 8144
- 8211 Fairways Cir Unit G204
- 14 Sunrise Dr
- 8229 Fairways Cir Unit F104
- 462 Fairways Cir Unit D103
- 588 Fairways Ln Unit 204
- 584 Fairways Ln Unit F201
- 334 Lake Dr
- 532 Bahia Cir Unit A
- 1 Silver Way Ct
- 603 Bahia Cir
- 737 Midway Dr Unit A
- 7817 Midway Drive Terrace Unit A103
- 163 Midway Rd Unit 1
- 163 Midway Rd Unit 2
- 2 Bahia Circle Loop
- 603 Water Rd Unit 102G
- 396 Hickory Course Radial
- 9304 Bahia Rd
- 18 Emerald Way
