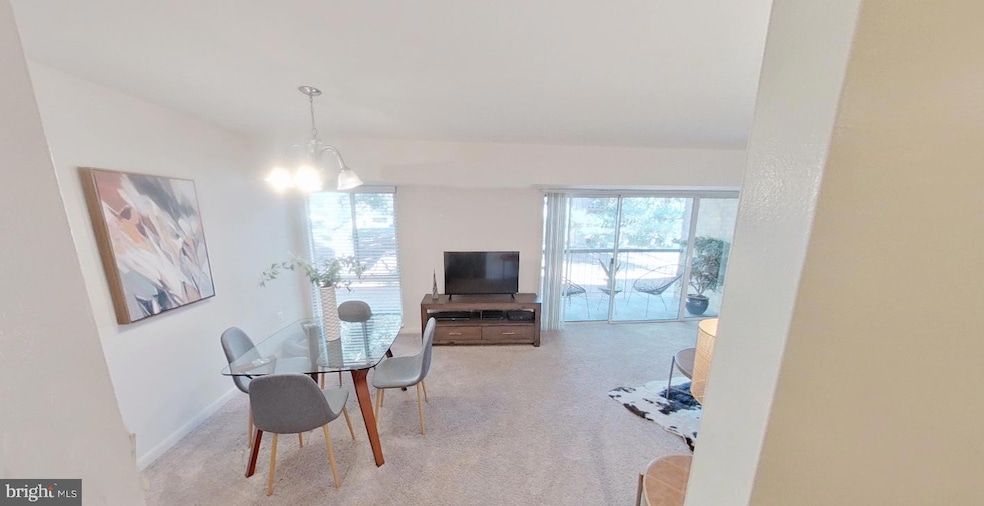8130 Prescott Dr Vienna, VA 22180
Highlights
- 10.31 Acre Lot
- Colonial Architecture
- No HOA
- Shrevewood Elementary School Rated A
- Traditional Floor Plan
- Community Pool
About This Home
Nestled in the heart of Vienna, VA, Merrifield at Dunn Loring Station offers unparalleled convenience and accessibility. Just minutes away from Tysons Corner and with easy access to I-495 and I-66, you'll enjoy a seamless commute to Washington, DC, and the surrounding areas. The vibrant Mosaic District is just steps away, providing a plethora of shopping, dining, and entertainment options.
Amenities: Experience luxury living with a host of amenities designed to enhance your lifestyle:
State-of-the-Art Fitness Center: Stay fit and healthy with our fully equipped gym.
Sparkling Outdoor Swimming Pool: Relax and unwind by the poolside.
Two Tennis Courts: Perfect for tennis enthusiasts.
Sand Volleyball Court: Enjoy a game of volleyball with friends.
Full Basketball Court: Shoot some hoops in our basketball court.
BBQ/Picnic Area: Host gatherings and enjoy outdoor meals.
Capital Bikeshare Available: Convenient bike-sharing options for easy commuting.
Newly Remodeled Laundry Facilities: On-site laundry for your convenience.
Five Playgrounds: Fun and safe play areas for children.
Bilingual Staff: Friendly and helpful staff to assist you.
Emergency Maintenance Available 24/7: Peace of mind with round-the-clock maintenance support.
On-Site Management and Maintenance: Professional management and maintenance teams on-site.
Pet Policy: We welcome your furry friends! This community is pet-friendly with the following pet policy:
Dogs and Cats Allowed: Fully grown weight limit of 100 pounds. Any Breed!
Pet Limit: Maximum of two pets per apartment.
Non-Refundable Pet Fee: $425 per pet.
Monthly Pet Rent: $50 per pet.
Service Animals: We abide by A.D.A. regulations and allow service animals with proper documentation.
Pet Inspection: Management must inspect all dogs, and a recent photo of the pet(s) must be included with the application.
Condo Details
Home Type
- Condominium
Year Built
- Built in 1966 | Remodeled in 2020
Home Design
- Colonial Architecture
- Brick Exterior Construction
Interior Spaces
- 809 Sq Ft Home
- Property has 1 Level
- Traditional Floor Plan
- Window Treatments
- Living Room
- Den
Kitchen
- Galley Kitchen
- Kitchenette
- Gas Oven or Range
- Built-In Range
- Stove
- Built-In Microwave
- Dishwasher
- Disposal
Bedrooms and Bathrooms
- 1 Main Level Bedroom
- Walk-In Closet
- 1 Full Bathroom
Parking
- Free Parking
- Lighted Parking
- Paved Parking
- Parking Lot
- Off-Street Parking
- Parking Space Conveys
- Unassigned Parking
Accessible Home Design
- Level Entry For Accessibility
Outdoor Features
- Balcony
- Patio
- Outdoor Grill
Utilities
- 90% Forced Air Heating and Cooling System
- Electric Water Heater
Listing and Financial Details
- Residential Lease
- Security Deposit $425
- Tenant pays for all utilities
- Rent includes common area maintenance, grounds maintenance, parking, pool maintenance, recreation facility, snow removal
- No Smoking Allowed
- 12-Month Lease Term
- Available 8/16/25
- $50 Application Fee
- Assessor Parcel Number 0492 01 0039
Community Details
Overview
- No Home Owners Association
- Low-Rise Condominium
- Merrifield At Dunn Loring Station Subdivision, Classic 1Br Floorplan
- Merrifield At Dunn Loring Community
Amenities
- Laundry Facilities
Recreation
- Community Pool
- Tennis Courts
Pet Policy
- Limit on the number of pets
- Pet Size Limit
- Pet Deposit $425
- $50 Monthly Pet Rent
- Dogs and Cats Allowed
Map
Source: Bright MLS
MLS Number: VAFX2212486
APN: 0492-01-0039
- 8183 Carnegie Hall Ct Unit 209
- 2720 Bellforest Ct Unit 201
- 2726 Gallows Rd Unit 801
- 2726 Gallows Rd Unit 411
- 2726 Gallows Rd Unit 609
- 2665 Manhattan Place Unit 2/303
- 2701 Bellforest Ct Unit 205
- 2655 Prosperity Ave Unit 249
- 2655 Prosperity Ave Unit 100
- 2665 Prosperity Ave Unit 211
- 2665 Prosperity Ave Unit 416
- 2665 Prosperity Ave Unit 310
- 2665 Prosperity Ave Unit 440
- 2665 Prosperity Ave Unit 6
- 8000 Le Havre Place Unit 16
- 8002 Chanute Place Unit 8
- 8002 Chanute Place Unit 20/6
- 8303 Carnegie Dr
- 8006 Chanute Place Unit 10
- 8003 Chanute Place Unit 12
- 8130 Prescott Dr
- 2729 Gallows Rd Unit 202
- 2729 Gallows Rd Unit 304
- 2729 Gallows Rd Unit 203
- 8077 Sebon Dr
- 2810 Claudia Ct
- 2737 Manhattan Place
- 2720 Bellforest Ct Unit 209
- 2750 Gallows Rd
- 2726 Gallows Rd Unit 807
- 2726 Gallows Rd Unit YOUR NEW HOME
- 2665 Manhattan Place Unit 106
- 2726 Gallows Rd Unit 505
- 2677 Avenir Place
- 2655 Prosperity Ave Unit 100
- 2729 Merrilee Dr
- 2665 Prosperity Ave Unit 124
- 8190 Strawberry Ln
- 2700 Dorr Ave
- 2700 Dorr Ave Unit 1 BR 1 BA







