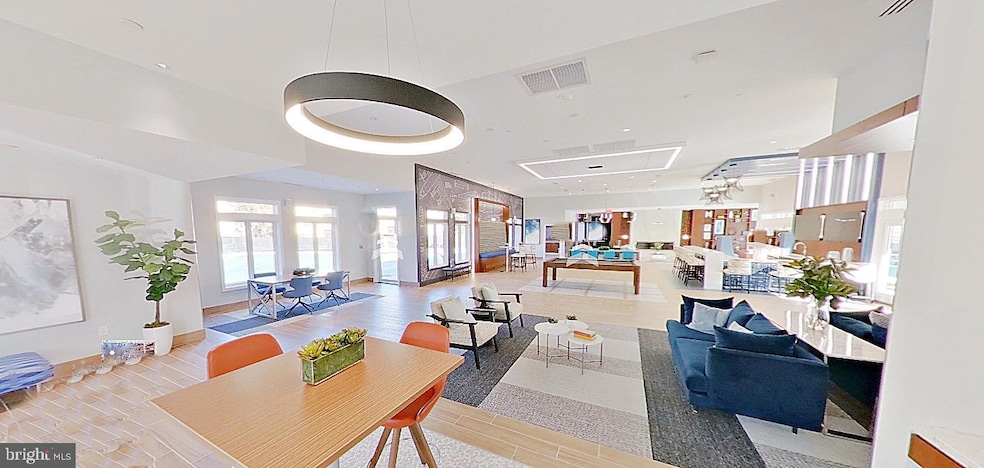8130 Prescott Dr Vienna, VA 22180
Highlights
- Fitness Center
- Contemporary Architecture
- Traditional Floor Plan
- Shrevewood Elementary School Rated A
- Wooded Lot
- Community Pool
About This Home
Discover the perfect blend of convenience, comfort, and community at our prime location near Dunn Loring Metro! Enjoy effortless access to the Mosaic District, where shopping, dining, and entertainment await just moments from your doorstep.
We welcome your furry companions—all breeds included, up to 100 lbs (maximum of two pets)—because home should be for everyone!
Top-Tier Amenities Include:
A dedicated dog run for your four-legged friends
Resort-style pool to unwind after a long day
State-of-the-art fitness center to keep you moving
Central A/C & gas heat for year-round comfort
Coin-operated laundry for easy access
Private outdoor space—choose between a balcony or patio
Affordable Deposits: Starting as low as $425, varying with credit.
Community Perks That Elevate Your Experience:
Newly upgraded fitness center, basketball court, volleyball court, tennis court
Sparkling outdoor swimming pool for relaxation
BBQ/picnic areas to enjoy with friends
Secure entry systems for peace of mind
Guest suite accommodations for visiting loved ones
Copy, fax & notary services for added convenience
Five playgrounds for endless fun
24/7 emergency maintenance & bilingual staff always ready to assist
On-site management & maintenance ensuring seamless service
Renovated vs. Upscale Renovated Units: Choose the level of luxury that suits you best! Photos shown are of model units.
Pricing & availability are updated daily—don’t miss out on your dream home!
Condo Details
Home Type
- Condominium
Year Built
- Built in 1969
Lot Details
- Landscaped
- Wooded Lot
- Property is in excellent condition
Home Design
- Contemporary Architecture
- Brick Exterior Construction
Interior Spaces
- 809 Sq Ft Home
- Property has 1 Level
- Traditional Floor Plan
- Combination Dining and Living Room
- Den
Kitchen
- Gas Oven or Range
- Dishwasher
- Disposal
Flooring
- Carpet
- Laminate
Bedrooms and Bathrooms
- 1 Main Level Bedroom
- 1 Full Bathroom
Parking
- On-Street Parking
- Parking Lot
Outdoor Features
- Balcony
Utilities
- Forced Air Heating and Cooling System
- Natural Gas Water Heater
- Municipal Trash
Listing and Financial Details
- Residential Lease
- Security Deposit $425
- Rent includes community center, common area maintenance, grounds maintenance, lawn service, parking, party room, pool maintenance, recreation facility
- No Smoking Allowed
- 12-Month Lease Term
- Available 7/15/25
- $50 Application Fee
- Assessor Parcel Number 0492 01 0039
Community Details
Overview
- Property has a Home Owners Association
- Low-Rise Condominium
- Merrifield Village Subdivision
- Merrifield Villg Community
Amenities
- Community Center
- Party Room
- Recreation Room
- Laundry Facilities
Recreation
- Fitness Center
- Community Pool
- Tennis Courts
Pet Policy
- Pet Size Limit
- Pet Deposit $425
- $50 Monthly Pet Rent
- Dogs and Cats Allowed
Map
Source: Bright MLS
MLS Number: VAFX2207526
APN: 0492-01-0039
- 8183 Carnegie Hall Ct Unit 209
- 2720 Bellforest Ct Unit 201
- 2726 Gallows Rd Unit 801
- 2726 Gallows Rd Unit 411
- 2726 Gallows Rd Unit 609
- 2665 Manhattan Place Unit 2/303
- 2701 Bellforest Ct Unit 205
- 2655 Prosperity Ave Unit 249
- 2655 Prosperity Ave Unit 100
- 2665 Prosperity Ave Unit 211
- 2665 Prosperity Ave Unit 416
- 2665 Prosperity Ave Unit 310
- 2665 Prosperity Ave Unit 440
- 2665 Prosperity Ave Unit 6
- 8000 Le Havre Place Unit 16
- 8002 Chanute Place Unit 8
- 8002 Chanute Place Unit 20/6
- 8303 Carnegie Dr
- 8006 Chanute Place Unit 10
- 8003 Chanute Place Unit 12
- 8130 Prescott Dr
- 2729 Gallows Rd Unit 202
- 2729 Gallows Rd Unit 304
- 2729 Gallows Rd Unit 203
- 8077 Sebon Dr
- 2810 Claudia Ct
- 2737 Manhattan Place
- 2720 Bellforest Ct Unit 209
- 2750 Gallows Rd
- 2726 Gallows Rd Unit 807
- 2726 Gallows Rd Unit YOUR NEW HOME
- 2665 Manhattan Place Unit 106
- 2726 Gallows Rd Unit 505
- 2677 Avenir Place
- 2655 Prosperity Ave Unit 100
- 2729 Merrilee Dr
- 2665 Prosperity Ave
- 8190 Strawberry Ln
- 2700 Dorr Ave
- 2700 Dorr Ave Unit 1 BR 1 BA







