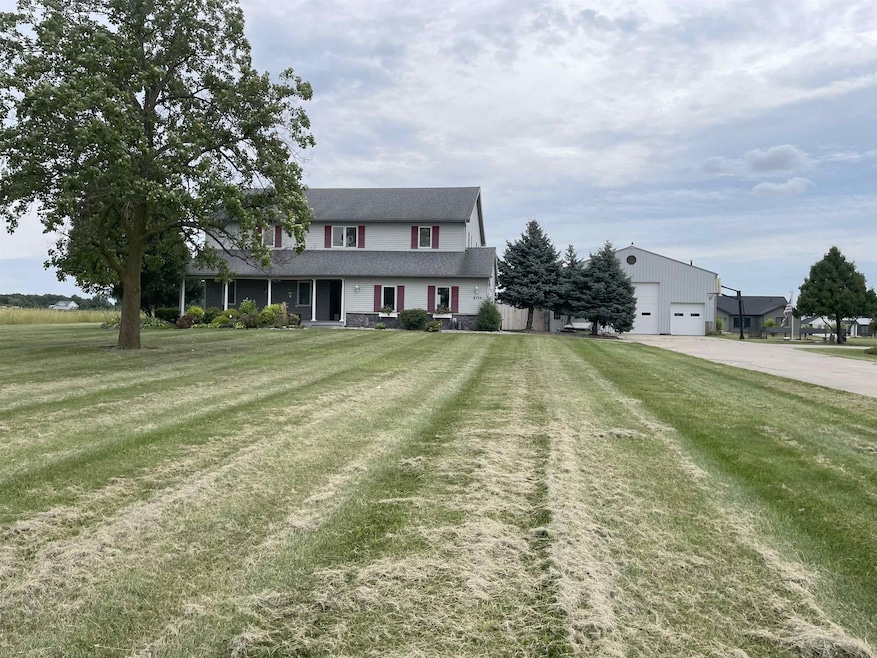
8130 Schwartz Rd Fort Wayne, IN 46835
Northeast Fort Wayne NeighborhoodEstimated payment $3,419/month
Highlights
- In Ground Pool
- Traditional Architecture
- Level Lot
- 1.8 Acre Lot
- Forced Air Heating and Cooling System
About This Home
This country paradise has limitless possibilities, on 1.80 acres, in a very popular and convenient area with 5 bedrooms and 5 full baths! The home has such a unique floor plan, as you will see when you enter the foyer, overlooking the huge great room, which is one of three large living areas, great room, loft area upstairs, which is a big theater area, and 2 rec rooms in lower level. The main level has the Master suite, with master bath having a heated floor as well as another bedroom with bath on the main level. Formal Dining/Hearth room with a two-story stone fireplace, and a grand cascading stairway to upper level. The kitchen features custom cabinetry, Corian countertops, and much more. Upstairs is a great size loft, currently theater area, and 3 generous sized bedrooms all with adjoining full baths. The lower level is like another whole living area, with 2 rec rooms, an efficiency kitchen & more. Check out back yard ready for a new inground pool or let your imagination go with possibilities. and then you should take a stroll through the pole barn service door you will see a stairway up to a large heated and cooled office area with another Loung & efficiency kitchen with full bath, plus another big room which was formally a large work out area complete with mirrored walls and a large walk-in closet area. Back down the stairs, there is a full bath conveniently located between the office area and the large heated pole barn
Listing Agent
Coldwell Banker Real Estate Gr Brokerage Phone: 260-432-0531 Listed on: 09/02/2025

Home Details
Home Type
- Single Family
Est. Annual Taxes
- $3,735
Year Built
- Built in 1984
Lot Details
- 1.8 Acre Lot
- Lot Dimensions are 290 x 300
- Level Lot
Home Design
- Traditional Architecture
- Vinyl Construction Material
Interior Spaces
- 1.5-Story Property
- Dining Room with Fireplace
- Finished Basement
- Block Basement Construction
Bedrooms and Bathrooms
- 5 Bedrooms
Pool
- In Ground Pool
Schools
- Woodlan Elementary And Middle School
- Woodlan High School
Utilities
- Forced Air Heating and Cooling System
- Private Company Owned Well
- Well
- Septic System
Community Details
- Community Pool
Listing and Financial Details
- Assessor Parcel Number 02-09-07-100-010.000-054
Map
Home Values in the Area
Average Home Value in this Area
Tax History
| Year | Tax Paid | Tax Assessment Tax Assessment Total Assessment is a certain percentage of the fair market value that is determined by local assessors to be the total taxable value of land and additions on the property. | Land | Improvement |
|---|---|---|---|---|
| 2024 | $3,749 | $410,600 | $47,600 | $363,000 |
| 2023 | $3,713 | $441,600 | $43,600 | $398,000 |
| 2022 | $3,281 | $364,000 | $43,600 | $320,400 |
| 2021 | $3,042 | $306,300 | $43,600 | $262,700 |
| 2020 | $2,383 | $288,600 | $43,600 | $245,000 |
| 2019 | $2,376 | $280,200 | $43,600 | $236,600 |
| 2018 | $2,357 | $266,100 | $43,600 | $222,500 |
| 2017 | $2,160 | $239,200 | $43,600 | $195,600 |
| 2016 | $2,108 | $233,900 | $43,600 | $190,300 |
| 2014 | $1,865 | $209,600 | $43,600 | $166,000 |
| 2013 | $1,862 | $211,500 | $43,600 | $167,900 |
Property History
| Date | Event | Price | Change | Sq Ft Price |
|---|---|---|---|---|
| 09/02/2025 09/02/25 | For Sale | $574,900 | +105.3% | $136 / Sq Ft |
| 01/31/2012 01/31/12 | Sold | $280,000 | -6.6% | $66 / Sq Ft |
| 01/31/2012 01/31/12 | Pending | -- | -- | -- |
| 06/07/2011 06/07/11 | For Sale | $299,900 | -- | $71 / Sq Ft |
Purchase History
| Date | Type | Sale Price | Title Company |
|---|---|---|---|
| Warranty Deed | -- | None Available | |
| Interfamily Deed Transfer | -- | Lawyers Title |
Mortgage History
| Date | Status | Loan Amount | Loan Type |
|---|---|---|---|
| Open | $18,000 | No Value Available | |
| Previous Owner | $130,000 | Unknown | |
| Previous Owner | $130,000 | New Conventional | |
| Previous Owner | $20,000 | Unknown |
Similar Homes in Fort Wayne, IN
Source: Indiana Regional MLS
MLS Number: 202535230
APN: 02-09-07-100-010.000-054
- 10923 Oaklynn Reserve Blvd
- Henley Plan at Trader's Trace
- Taylor Plan at Trader's Trace
- Chatham Plan at Trader's Trace
- Stamford Plan at Trader's Trace
- Freeport Plan at Trader's Trace
- Bellamy Plan at Trader's Trace
- Harmony Plan at Trader's Trace
- 10955 Traders Trace Way
- 10967 Traders Trace Way
- 11033 Traders Trace Way
- 11045 Traders Trace Way
- 11057 Traders Trace Way
- 11079 Traders Trace Way
- 11122 Oaklynn Reserve Blvd
- 11111 Traders Trace Way
- 11123 Traders Trace Way
- 11189 Traders Trace Way
- 7746 Tumnus Trail Unit 70
- 7855 Tumnus Trail
- 10001 Pin Oak Cir
- 6031 Melan Cove
- 7807-7823 Stellhorn Rd
- 6031 Evard Rd
- 5915 Brandonwood Ln
- 5450 Kinzie Ct
- 3230 Plum Tree Ln
- 7311 Denise Dr
- 3215 W Bartlett Dr
- 3213 W Bartlett Dr
- 3214 W Bartlett Dr
- 3212 W Bartlett Dr
- 5683 St Joe Center Rd
- 6729 Ramblewood Dr
- 5931 Spring Oak Ct
- 9114 Parent Rd
- 10623 Oak Valley Rd
- 10095 Bluffs Corner
- 7701-7729 E State Blvd Unit 7719 E State Blvd
- 10501 Day Lily Dr






