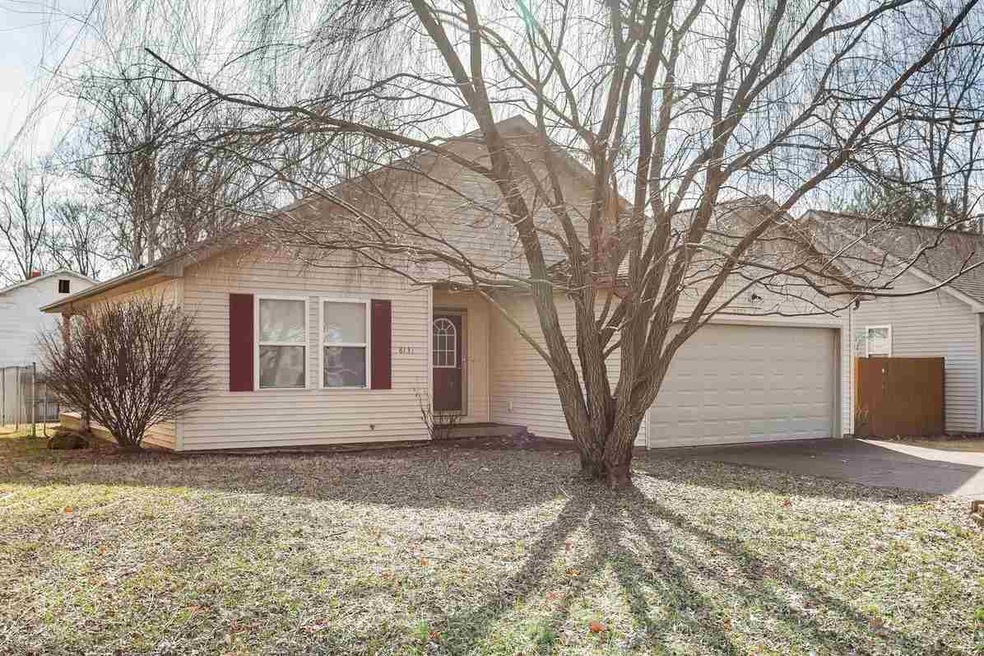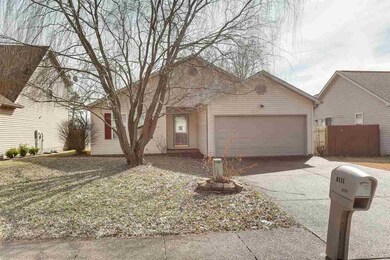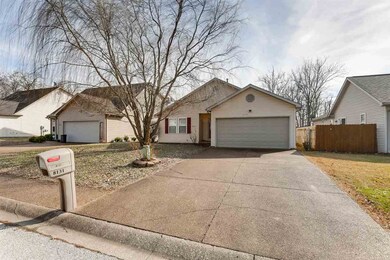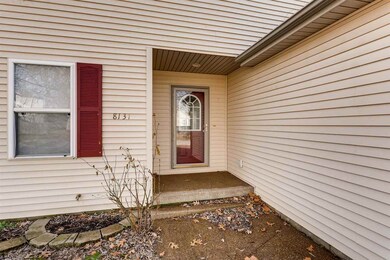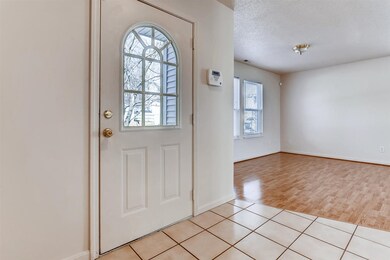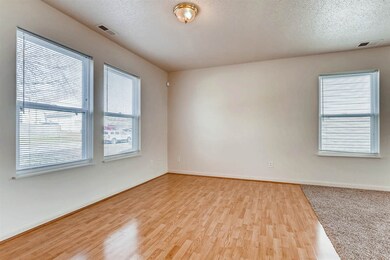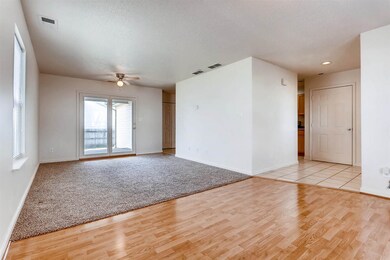
8131 Alexandra Ln Newburgh, IN 47630
Highlights
- Open Floorplan
- Ranch Style House
- Great Room
- Sharon Elementary School Rated A
- Backs to Open Ground
- Covered patio or porch
About This Home
As of September 2024Open floor-plan 3-bedroom, 2-bath home located in Sunrise Manor in Newburgh. This lovely home offers a large great room with laminate and carpet floors, and plenty of space for entertaining. The eat-in kitchen boasts tile floors, stainless appliances, an abundance of storage, and access to the laundry area. The master suite features a full bath with a large vanity and a spacious closet. Two additional bedrooms and a full bath complete the floor plan. Outdoor dining and entertaining are a breeze with the covered patio and fully-fenced back yard. Sale includes: refrigerator; dishwasher; and range.
Home Details
Home Type
- Single Family
Est. Annual Taxes
- $1,553
Year Built
- Built in 2001
Lot Details
- 5,227 Sq Ft Lot
- Lot Dimensions are 51' x 108'
- Backs to Open Ground
- Level Lot
Parking
- 2 Car Attached Garage
- Garage Door Opener
Home Design
- Ranch Style House
- Vinyl Construction Material
Interior Spaces
- 1,295 Sq Ft Home
- Open Floorplan
- Entrance Foyer
- Great Room
- Crawl Space
- Eat-In Kitchen
Bedrooms and Bathrooms
- 3 Bedrooms
- En-Suite Primary Bedroom
- Walk-In Closet
- 2 Full Bathrooms
- Bathtub with Shower
Laundry
- Laundry on main level
- Washer and Electric Dryer Hookup
Outdoor Features
- Covered patio or porch
Utilities
- Forced Air Heating and Cooling System
- Heating System Uses Gas
Listing and Financial Details
- Assessor Parcel Number 87-12-27-412-021.000-019
Ownership History
Purchase Details
Home Financials for this Owner
Home Financials are based on the most recent Mortgage that was taken out on this home.Purchase Details
Home Financials for this Owner
Home Financials are based on the most recent Mortgage that was taken out on this home.Purchase Details
Home Financials for this Owner
Home Financials are based on the most recent Mortgage that was taken out on this home.Purchase Details
Purchase Details
Purchase Details
Home Financials for this Owner
Home Financials are based on the most recent Mortgage that was taken out on this home.Similar Home in Newburgh, IN
Home Values in the Area
Average Home Value in this Area
Purchase History
| Date | Type | Sale Price | Title Company |
|---|---|---|---|
| Warranty Deed | $204,000 | None Listed On Document | |
| Warranty Deed | $148,900 | Dodson Law And Title Llc | |
| Warranty Deed | -- | Foreman Watson Land Title | |
| Special Warranty Deed | -- | Lockyear Title Llc | |
| Deed | -- | None Available | |
| Warranty Deed | -- | None Available |
Mortgage History
| Date | Status | Loan Amount | Loan Type |
|---|---|---|---|
| Open | $193,800 | New Conventional | |
| Previous Owner | $146,202 | FHA | |
| Previous Owner | $118,316 | FHA | |
| Previous Owner | $586,000 | Future Advance Clause Open End Mortgage | |
| Previous Owner | $68,598 | Purchase Money Mortgage |
Property History
| Date | Event | Price | Change | Sq Ft Price |
|---|---|---|---|---|
| 09/16/2024 09/16/24 | Sold | $204,000 | -2.4% | $158 / Sq Ft |
| 08/17/2024 08/17/24 | Pending | -- | -- | -- |
| 08/14/2024 08/14/24 | For Sale | $209,000 | +40.4% | $161 / Sq Ft |
| 07/22/2020 07/22/20 | Sold | $148,900 | +2.8% | $115 / Sq Ft |
| 06/12/2020 06/12/20 | Pending | -- | -- | -- |
| 06/11/2020 06/11/20 | For Sale | $144,900 | +20.2% | $112 / Sq Ft |
| 04/04/2018 04/04/18 | Sold | $120,500 | +4.8% | $93 / Sq Ft |
| 02/26/2018 02/26/18 | Pending | -- | -- | -- |
| 02/23/2018 02/23/18 | For Sale | $115,000 | -- | $89 / Sq Ft |
Tax History Compared to Growth
Tax History
| Year | Tax Paid | Tax Assessment Tax Assessment Total Assessment is a certain percentage of the fair market value that is determined by local assessors to be the total taxable value of land and additions on the property. | Land | Improvement |
|---|---|---|---|---|
| 2024 | $1,056 | $165,800 | $14,500 | $151,300 |
| 2023 | $1,012 | $161,400 | $14,500 | $146,900 |
| 2022 | $979 | $152,900 | $14,500 | $138,400 |
| 2021 | $789 | $126,700 | $11,400 | $115,300 |
| 2020 | $768 | $117,300 | $10,600 | $106,700 |
| 2019 | $779 | $113,400 | $10,300 | $103,100 |
| 2018 | $685 | $110,600 | $10,300 | $100,300 |
| 2017 | $1,808 | $110,900 | $10,300 | $100,600 |
| 2016 | $1,607 | $98,800 | $10,300 | $88,500 |
| 2014 | $1,572 | $103,200 | $12,300 | $90,900 |
| 2013 | $1,565 | $105,100 | $12,300 | $92,800 |
Agents Affiliated with this Home
-

Seller's Agent in 2024
Rebecca Busch
KELLER WILLIAMS CAPITAL REALTY
(812) 781-2514
5 in this area
60 Total Sales
-

Buyer's Agent in 2024
Cori Walton
KELLER WILLIAMS CAPITAL REALTY
(812) 760-0826
16 in this area
145 Total Sales
-

Seller's Agent in 2020
Anita Corne
F.C. TUCKER EMGE
(812) 549-7152
34 in this area
142 Total Sales
-

Buyer's Agent in 2020
Trae Dauby
Dauby Real Estate
(812) 213-4859
123 in this area
1,525 Total Sales
-

Seller's Agent in 2018
Wayne Ellis
@properties
(812) 626-0169
2 in this area
11 Total Sales
-

Buyer's Agent in 2018
Grant Waldroup
F.C. TUCKER EMGE
(812) 664-7270
24 in this area
622 Total Sales
Map
Source: Indiana Regional MLS
MLS Number: 201806626
APN: 87-12-27-412-021.000-019
- 8199 Oak Dr
- 8133 Maple Ln
- 4444 Indiana 261
- 7699 Ridgemont Dr
- 8422 Outer Lincoln Ave
- 0 Willow Pond Rd
- 7944 Owens Dr
- 8217 Wyntree Villas Dr
- 8117 Wyntree Villas Dr
- 8711 Locust Ln
- 107 Olde Newburgh Dr
- 7633 Marywood Dr
- 8634 Briarose Ct
- 7366 Oakdale Dr
- 5318 Claiborn Ct
- 8855 Hickory Ln
- 5316 Ellington Ct
- 7244 Oaklawn Dr
- 4255 Brandywine Dr
- 4388 Stonegarden Ln
