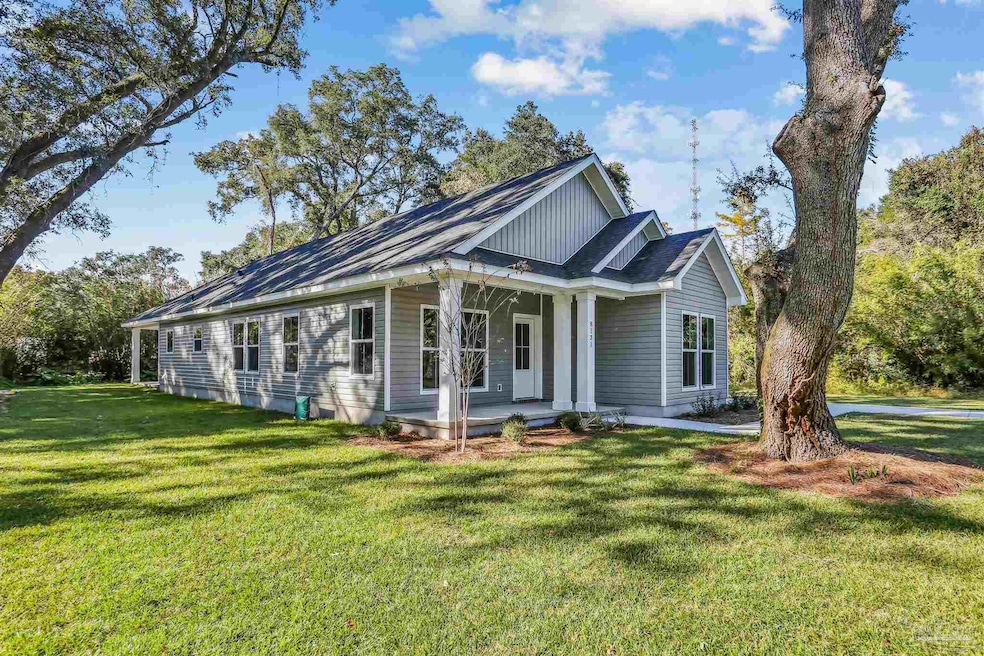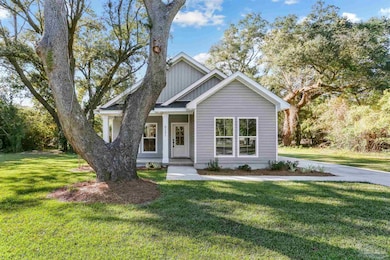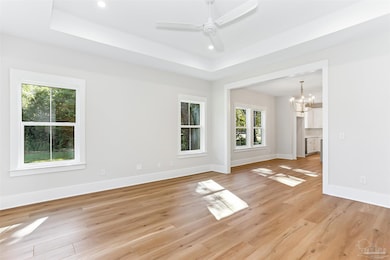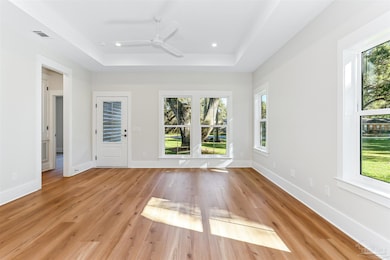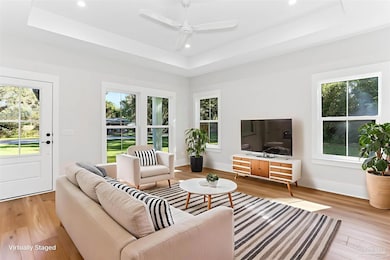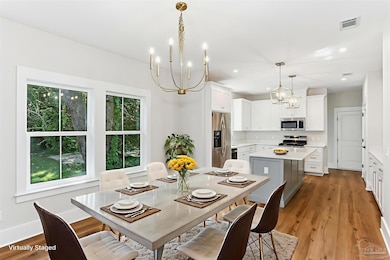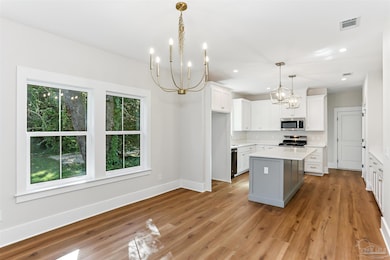8131 Ernestine Rd Pensacola, FL 32514
Estimated payment $1,841/month
Highlights
- New Construction
- Softwood Flooring
- Solid Surface Countertops
- Contemporary Architecture
- High Ceiling
- No HOA
About This Home
Step inside this brand-new, energy-savvy beauty and get ready to fall in love! Built with quality, longevity, and a big dose of “wow,” this 3-bedroom, 2-bath home is packed with premium upgrades and thoughtful touches throughout. From the 2x6 exterior walls to the spray foam roof insulation, impact-rated Low-E windows, tankless gas water heater, and 15 SEER HVAC, this home is basically flexing its durability and efficiency at every turn. Even the yard got pampered with an irrigation system and a Sentricon termite prevention system—because peace of mind should be part of the package. Sitting pretty on a spacious 1⁄2-acre lot beneath a graceful Oak tree, this home serves up instant curb appeal and a floor plan that just flows. Inside, wide-plank luxury vinyl flooring and a soft, neutral palette set the stage for stylish living. The split-bedroom layout offers comfort and privacy, but the real showstopper? ? The kitchen! Complete with custom cabinetry, solid-surface counters, a large center island, pantry, and designer lighting, it’s ready for everything from pancake mornings to dinner-party nights. A roomy 2-car garage with opener and pull-down attic access rounds out this gorgeous new home—polished, practical, and ready to welcome its very first owner! While the Listing Agent does believe that the acquired information is accurate, the Buyer and/or Buyer's Agent should verify all pertinent details related to this property, including but not limited to square footage, room dimensions, parcel dimensions, acreage, zoning classification, land use & any other information that may affect the buyer's decision to purchase this property.
Home Details
Home Type
- Single Family
Est. Annual Taxes
- $2,180
Year Built
- Built in 2025 | New Construction
Parking
- 2 Car Garage
- Side or Rear Entrance to Parking
- Garage Door Opener
Home Design
- Contemporary Architecture
- Slab Foundation
- Frame Construction
- Shingle Roof
- Ridge Vents on the Roof
Interior Spaces
- 1,473 Sq Ft Home
- 1-Story Property
- High Ceiling
- Ceiling Fan
- Recessed Lighting
- Double Pane Windows
- Formal Dining Room
- Open Floorplan
- Inside Utility
- Softwood Flooring
Kitchen
- Built-In Microwave
- Dishwasher
- Kitchen Island
- Solid Surface Countertops
Bedrooms and Bathrooms
- 3 Bedrooms
- 2 Full Bathrooms
Laundry
- Laundry Room
- Washer and Dryer Hookup
Home Security
- High Impact Windows
- Fire and Smoke Detector
Schools
- Ensley Elementary School
- Woodham Middle School
- Pine Forest High School
Utilities
- Central Heating and Cooling System
- Baseboard Heating
- Tankless Water Heater
- Septic Tank
- High Speed Internet
Additional Features
- Porch
- 0.51 Acre Lot
Community Details
- No Home Owners Association
- Frichez Heights Subdivision
Listing and Financial Details
- Assessor Parcel Number 201S302102060002
Map
Home Values in the Area
Average Home Value in this Area
Tax History
| Year | Tax Paid | Tax Assessment Tax Assessment Total Assessment is a certain percentage of the fair market value that is determined by local assessors to be the total taxable value of land and additions on the property. | Land | Improvement |
|---|---|---|---|---|
| 2024 | $2,180 | $50,101 | $50,000 | $101 |
| 2023 | $2,180 | $152,022 | $0 | $0 |
| 2022 | $2,024 | $147,155 | $38,000 | $109,155 |
| 2021 | $1,865 | $125,639 | $0 | $0 |
| 2020 | $1,702 | $115,755 | $0 | $0 |
| 2019 | $1,695 | $114,307 | $0 | $0 |
| 2018 | $1,659 | $109,425 | $0 | $0 |
| 2017 | $1,614 | $103,936 | $0 | $0 |
| 2016 | $1,613 | $102,106 | $0 | $0 |
| 2015 | $1,528 | $99,054 | $0 | $0 |
| 2014 | $1,099 | $67,497 | $0 | $0 |
Property History
| Date | Event | Price | List to Sale | Price per Sq Ft |
|---|---|---|---|---|
| 11/19/2025 11/19/25 | For Sale | $314,900 | -- | $214 / Sq Ft |
Purchase History
| Date | Type | Sale Price | Title Company |
|---|---|---|---|
| Certificate Of Transfer | -- | -- | |
| Certificate Of Transfer | $58,100 | -- | |
| Certificate Of Transfer | $58,100 | -- | |
| Warranty Deed | $69,000 | -- |
Mortgage History
| Date | Status | Loan Amount | Loan Type |
|---|---|---|---|
| Previous Owner | $48,650 | No Value Available |
Source: Pensacola Association of REALTORS®
MLS Number: 673966
APN: 20-1S-30-2102-060-002
- 1522 Erwin Dr
- 7816 Sabra Dr
- 1013 Echo Dr
- 8108 Heirloom Dr
- 8062 Heirloom Dr
- 8139 Heirloom Dr
- 1500 E Johnson Ave Unit 128
- 8134 Stonebrook Dr
- 1354 Mazurek Blvd
- 800 Blk E Olive Rd
- 1342 Mazurek Blvd
- 2105 Dora Dr
- 7798 Heirloom Dr Unit 3
- 400 Hilburn Ln
- 2218 E Olive Rd
- 1307 Mazurek Blvd
- 6263 Cardinal Cove Ln
- 7775 Marlow St
- 2265 Klinger St
- 720 E Olive Rd
- 1210 E Olive Rd
- 1040 E Olive Rd
- 1490 Chalet Place
- 1500 E Johnson Ave Unit 214
- 7840 Lilac Ln
- 7797 Ira Dr Unit B
- 1857 Atwood Dr
- 7937 Stonebrook Dr
- 1600 Governors Dr
- 1150 Old Nursery Way
- 8459 Crissy Ln
- 392 Hilburn Ln
- 8465 Crissy Ln
- 2270 Fairburn St
- 7270 Hilburn Rd
- 7250 Hilburn Rd Unit 4C
- 7250 Hilburn Rd Unit 3C
- 7250 Hilburn Rd Unit 3A
- 354 Cardinal Cove Ct
- 9022 Governors Place Ct
