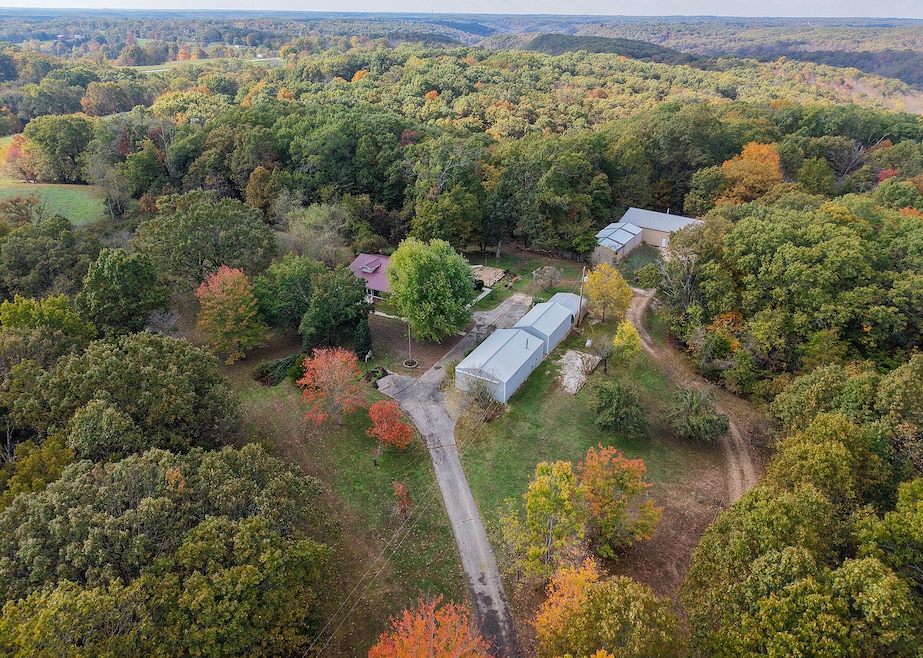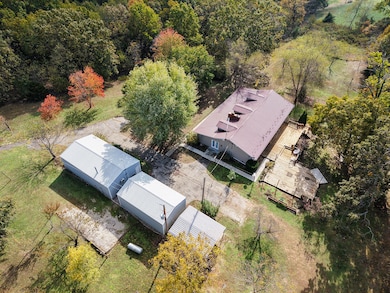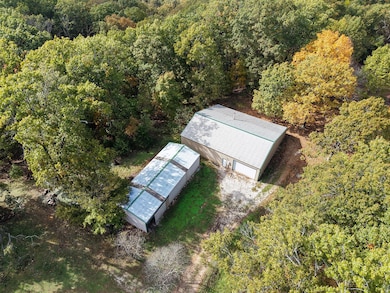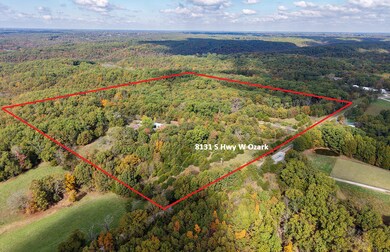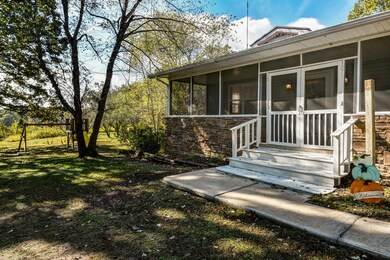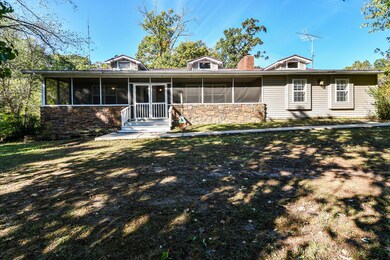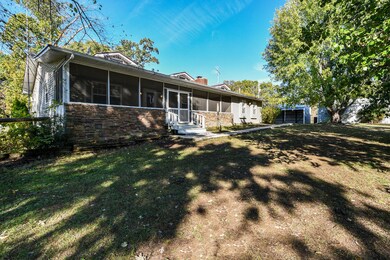Estimated payment $4,256/month
Highlights
- Additional Residence on Property
- Horses Allowed On Property
- RV or Boat Storage in Community
- East Elementary School Rated A
- RV Garage
- 34.67 Acre Lot
About This Home
THIS IS IT! See a rare, spacious country homestead in Ozark School District with 4 bedrooms, 2 bathrooms, over 3,400 square feet with bonus in-law apartment on 35 -/+ acres at the edge of Mark Twain National Forest! Enjoy deer hunting, mushroom foraging, and total seclusion just 10 minutes from town. Flexible layout with 5 entrances, deal for multi-family living or income. Property offers two additional cleared home sites, pond, and two fruit orchards (apples, Rainier & sour cherries, apricots, plums, gooseberries, pears, and peaches) providing amble harvest annually for canning. Three large shops include: 40 x 60 insulated workshop w/concrete floor & 2 bay doors, 23 x 52 finished office/shop w/closet & heater, and 40 x 23 storage barn. Many updates made, including remodeled basement, metal roof, new water heater, newly built patio and pergola, and more. Save a fortune on utilities with wood-burning Hardy stove that heats water heater and house heat year round, with propane back up heat & enough wood stacked for another year; and well maintained private well and septic with separate gray-water and black-water lateral lines for efficient septic use. Need Wi-Fi? No problem! Reliable internet via Starlink & also a roof antenna rotates to pick up channels from three areas (including Arkansas.) Also a cell signal booster in the attic! This wonderful homestead hasn't been sold in over 30 years and is a unique opportunity! Being sold as-is, with the option to subdivide land.
Open House Schedule
-
Sunday, November 02, 20252:00 to 4:00 pm11/2/2025 2:00:00 PM +00:0011/2/2025 4:00:00 PM +00:00Add to Calendar
Home Details
Home Type
- Single Family
Est. Annual Taxes
- $2,402
Year Built
- Built in 1975
Lot Details
- 34.67 Acre Lot
- Property fronts a state road
- Secluded Lot
- Lot Has A Rolling Slope
- Hilly Lot
- Mature Trees
- Wooded Lot
- Few Trees
- Garden
Home Design
- 2-Story Property
- Vinyl Siding
- Stone
Interior Spaces
- 3,408 Sq Ft Home
- Multiple Fireplaces
- Wood Burning Fireplace
- Non-Functioning Fireplace
- Fireplace Features Blower Fan
- Brick Fireplace
- Double Pane Windows
- Drapes & Rods
- Blinds
- Mud Room
- Family Room
- Living Room with Fireplace
- Den
- Recreation Room
- Bonus Room
- Workshop
- Screened Porch
- Washer and Dryer Hookup
Kitchen
- Propane Cooktop
- Dishwasher
- Disposal
Flooring
- Wood
- Tile
- Vinyl
Bedrooms and Bathrooms
- 4 Bedrooms
- Primary Bedroom on Main
- Walk-In Closet
- In-Law or Guest Suite
- 2 Full Bathrooms
- Soaking Tub
- Walk-in Shower
Finished Basement
- Walk-Out Basement
- Basement Fills Entire Space Under The House
- Utility Basement
- Fireplace in Basement
- Apartment Living Space in Basement
- Bedroom in Basement
Parking
- 6 Car Detached Garage
- Parking Pad
- Workshop in Garage
- Driveway
- Additional Parking
- RV Garage
Outdoor Features
- Property is near a pond
- Pond
- Deck
- Screened Patio
- Outbuilding
- Playground
- Play Equipment
- Rain Gutters
Schools
- Oz East Elementary School
- Ozark High School
Utilities
- Window Unit Cooling System
- Central Heating and Cooling System
- Outdoor Furnace
- Heating System Uses Propane
- Heating System Uses Wood
- Water Filtration System
- Private Company Owned Well
- Propane Water Heater
- Water Softener is Owned
- Septic Tank
- Internet Available
- Satellite Dish
- TV Antenna
Additional Features
- Additional Residence on Property
- Horses Allowed On Property
Listing and Financial Details
- Assessor Parcel Number 210101000000001000
Community Details
Overview
- No Home Owners Association
- Christian Not In List Subdivision
Recreation
- RV or Boat Storage in Community
Map
Home Values in the Area
Average Home Value in this Area
Tax History
| Year | Tax Paid | Tax Assessment Tax Assessment Total Assessment is a certain percentage of the fair market value that is determined by local assessors to be the total taxable value of land and additions on the property. | Land | Improvement |
|---|---|---|---|---|
| 2024 | $2,256 | $39,410 | -- | -- |
| 2023 | $2,256 | $39,410 | $0 | $0 |
| 2022 | $1,862 | $32,450 | $0 | $0 |
| 2021 | $1,865 | $32,450 | $0 | $0 |
| 2020 | $1,690 | $29,830 | $0 | $0 |
| 2019 | $1,690 | $29,830 | $0 | $0 |
| 2018 | $1,618 | $28,760 | $0 | $0 |
| 2017 | $1,618 | $28,760 | $0 | $0 |
| 2016 | $1,625 | $29,380 | $0 | $0 |
| 2015 | $1,655 | $29,380 | $29,380 | $0 |
| 2014 | $1,375 | $25,680 | $0 | $0 |
| 2013 | $13 | $25,680 | $0 | $0 |
| 2011 | $13 | $51,360 | $0 | $0 |
Property History
| Date | Event | Price | List to Sale | Price per Sq Ft |
|---|---|---|---|---|
| 10/31/2025 10/31/25 | For Sale | $775,000 | -- | $227 / Sq Ft |
Purchase History
| Date | Type | Sale Price | Title Company |
|---|---|---|---|
| Warranty Deed | -- | None Available | |
| Interfamily Deed Transfer | -- | None Available |
Source: Southern Missouri Regional MLS
MLS Number: 60308869
APN: 21-0.1-01-000-000-001.000
- 406 Red Bridge Rd
- 0000 Wood Thrush Ln
- 1770 Logan Ridge Rd
- 000 Wood Thrush Ln
- 288 Columbine Rd
- 1773 Red Bridge Rd
- 1602 Equestrian Rd
- 2489 Logan Ridge Rd
- 000 Serenity Ridge Rd
- 000 Center Rd
- 1037 Hummingbird Rd
- 1721 Jackson Spring Rd
- 000 Lot 1 Grand Ridge Estates
- 000 Burk Rd
- 735 Garner Dr
- 000 Highway 65
- 1681 Prairie Ridge Rd
- 178 Garner Dr
- 810 Moon Valley Rd
- Lot 21 Saddlebroke Phase 2
- 801-817 W Warren Ave
- 1424 S Solaria St
- 1411 W Pebblebrooke Dr
- 1106 W Farmer St Unit 1106
- 8192 Mo-176
- 2011 W Bingham St
- 2145 W Bingham St
- 1012-1014 N 26th St
- 2349 N 20th St
- 836 S Black Sands Ave
- 110 Craig Rd
- 102 E Mills Rd
- 3907 N 15th St
- 300 E Saint Louis St
- 4800 N 22nd St
- 5513 N 12th St
- 5612 N 17th St
- 2390 W Spring Dr
- 2404 Victor Church Rd Unit ID1295566P
- 2303 W Bridlewood Trail
