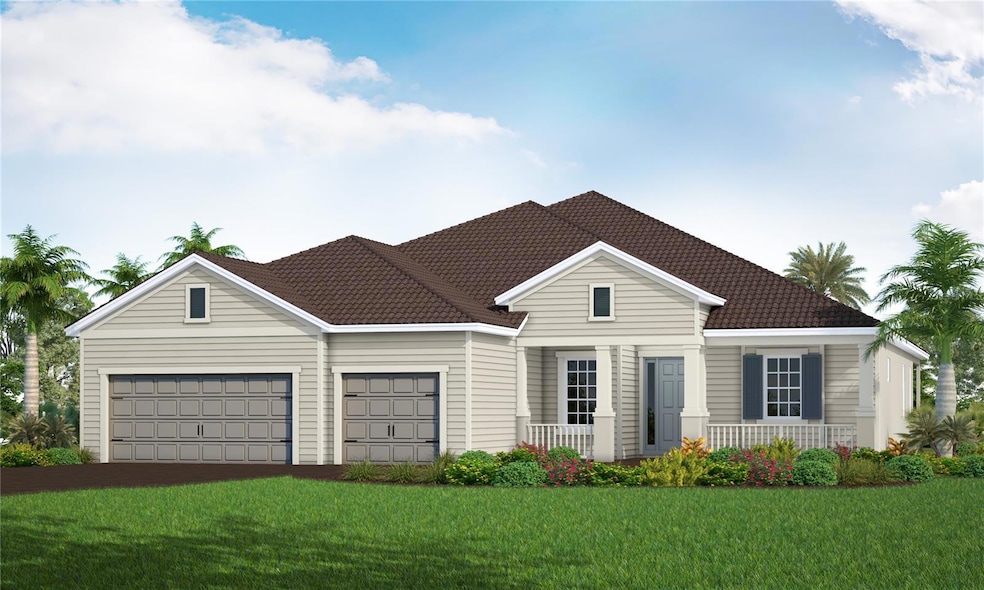8132 Anthirium Loop Lakewood Ranch, FL 34240
Estimated payment $7,489/month
Highlights
- Fitness Center
- Screened Pool
- Fishing
- Tatum Ridge Elementary School Rated A-
- Under Construction
- Gated Community
About This Home
Under Construction. Located in Windward by Neal Communities in Lakewood Ranch, this stunning Savannah 2 backs to a private, mature preserve and features a custom pool & spa with outdoor kitchen. The 4BR/3BA/3CG home showcases over $175K in upgrades including impact glass, 8’ doors, recessed ceilings, and upgraded wood flooring. The Chef’s Kitchen offers stacked cabinetry, quartz counters, ceiling-height backsplash, GE Profile appliances, and a navy island with brushed gold accents. The Great Room with pocket sliders opens seamlessly to the lanai, perfect for entertaining. The Owner’s Suite includes a freestanding tub, walk-in shower with designer tile, and dual quartz vanities. A guest suite with private bath, Club Room, and Den provide flexible living. Additional features: luxury utility room with cabinets/sink, epoxy garage floor, upgraded HVAC & insulation.
Listing Agent
NEAL COMMUNITIES REALTY, INC. Brokerage Phone: 941-328-1111 License #3298178 Listed on: 09/10/2025
Home Details
Home Type
- Single Family
Est. Annual Taxes
- $2,121
Year Built
- Built in 2025 | Under Construction
Lot Details
- 0.33 Acre Lot
- North Facing Home
- Landscaped
- Irrigation Equipment
- Property is zoned VPD
HOA Fees
- $455 Monthly HOA Fees
Parking
- 3 Car Attached Garage
- Garage Door Opener
- Driveway
Home Design
- Home is estimated to be completed on 11/21/25
- Coastal Architecture
- Florida Architecture
- Slab Foundation
- Tile Roof
- Concrete Roof
- Block Exterior
Interior Spaces
- 2,868 Sq Ft Home
- Open Floorplan
- Coffered Ceiling
- Window Treatments
- Sliding Doors
- Great Room
- Family Room Off Kitchen
- Combination Dining and Living Room
- Views of Woods
Kitchen
- Built-In Oven
- Cooktop with Range Hood
- Microwave
- Dishwasher
- Stone Countertops
- Solid Wood Cabinet
- Disposal
Flooring
- Carpet
- Ceramic Tile
Bedrooms and Bathrooms
- 3 Bedrooms
- En-Suite Bathroom
- Walk-In Closet
- 3 Full Bathrooms
- Freestanding Bathtub
Laundry
- Laundry Room
- Dryer
- Washer
Home Security
- Smart Home
- Fire and Smoke Detector
Pool
- Screened Pool
- Heated In Ground Pool
- Gunite Pool
- Spa
- Fence Around Pool
- Pool Deck
- Child Gate Fence
Outdoor Features
- Outdoor Kitchen
- Outdoor Grill
- Rain Gutters
Schools
- Tatum Ridge Elementary School
- Mcintosh Middle School
- Booker High School
Utilities
- Central Air
- Heat Pump System
- Thermostat
- Natural Gas Connected
- Gas Water Heater
- Fiber Optics Available
Listing and Financial Details
- Home warranty included in the sale of the property
- Visit Down Payment Resource Website
- Tax Lot 600
- Assessor Parcel Number 0207110600
- $3,423 per year additional tax assessments
Community Details
Overview
- Association fees include pool, ground maintenance, management, private road, recreational facilities
- Castle Group/Gary Hamill Association, Phone Number (941) 278-8740
- Built by Neal Communities
- Windward At Lakewood Ranch Phase 2 Subdivision, Savannah 2 Floorplan
- On-Site Maintenance
- The community has rules related to building or community restrictions, deed restrictions, fencing, vehicle restrictions
Amenities
- Clubhouse
- Community Mailbox
Recreation
- Tennis Courts
- Pickleball Courts
- Recreation Facilities
- Community Playground
- Fitness Center
- Community Pool
- Community Spa
- Fishing
- Trails
Security
- Gated Community
Map
Home Values in the Area
Average Home Value in this Area
Tax History
| Year | Tax Paid | Tax Assessment Tax Assessment Total Assessment is a certain percentage of the fair market value that is determined by local assessors to be the total taxable value of land and additions on the property. | Land | Improvement |
|---|---|---|---|---|
| 2024 | $1,856 | $173,800 | -- | -- |
| 2023 | $1,856 | $158,000 | $158,000 | $0 |
| 2022 | $2,143 | $180,900 | $180,900 | $0 |
| 2021 | $0 | $0 | $0 | $0 |
Property History
| Date | Event | Price | List to Sale | Price per Sq Ft | Prior Sale |
|---|---|---|---|---|---|
| 10/29/2025 10/29/25 | Sold | $1,300,990 | 0.0% | $454 / Sq Ft | View Prior Sale |
| 10/26/2025 10/26/25 | Off Market | $1,300,990 | -- | -- | |
| 09/06/2025 09/06/25 | For Sale | $1,300,990 | -- | $454 / Sq Ft |
Source: Stellar MLS
MLS Number: A4664620
APN: 0207-11-0600
- 8131 Anthirium Loop
- 8085 Scarletbush Dr
- 2353 Blue Mahoe Ln
- 8137 Scarletbush Dr
- 2525 Paradise Plum Dr
- 8027 Anthirium Loop
- 8019 Anthirium Loop
- 2558 Wild Cherry Path
- 2444 Star Apple Way
- 2578 Wild Cherry Path
- 2585 Dasheen Place
- 2452 Star Apple Way
- 2576 Dasheen Place
- 3571 Quiet Dr
- 2537 Star Apple Way
- 7923 Waterbend Trail
- 1901 Lorraine Rd
- Laurel 2 Plan at Windward at Lakewood Ranch - Celebration
- Dream 2 Plan at Windward at Lakewood Ranch - Cruise
- Liberty 4 Plan at Windward at Lakewood Ranch - Cruise

