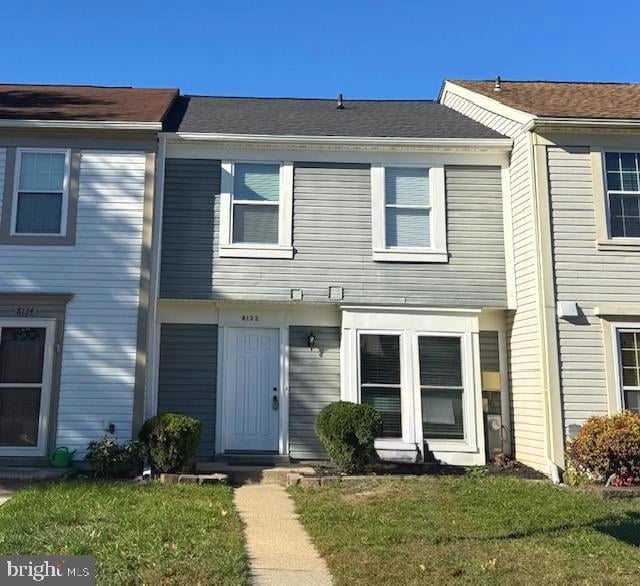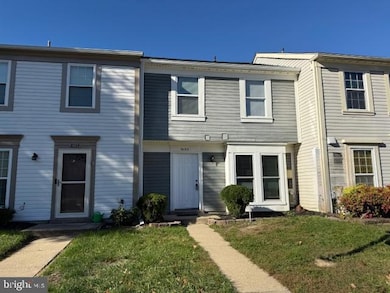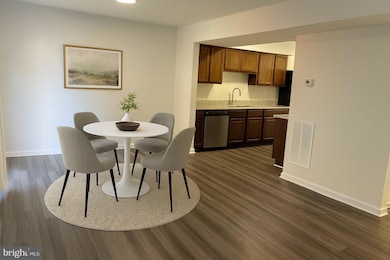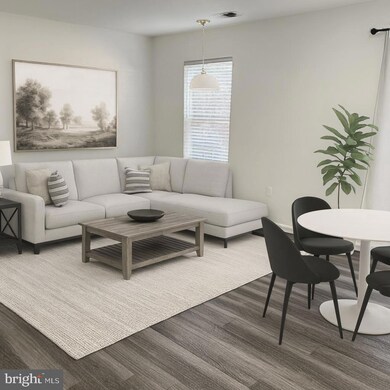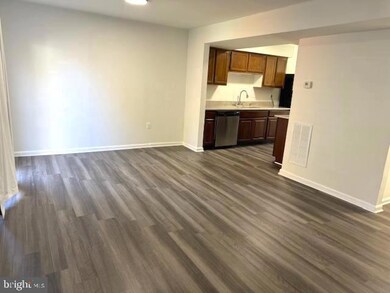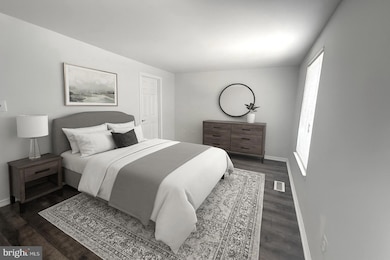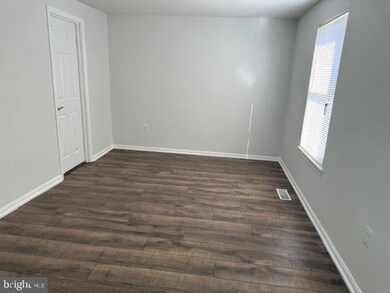8132 Cloverhurst Rd Glen Burnie, MD 21061
Estimated payment $1,981/month
Total Views
4,777
3
Beds
1.5
Baths
1,174
Sq Ft
$273
Price per Sq Ft
Highlights
- Colonial Architecture
- Galley Kitchen
- Patio
- Stainless Steel Appliances
- Bathtub with Shower
- Shed
About This Home
Move in ready townhome in a great location! Brand new Roof! New Granite Counters! In addition, you'll love the luxury vinyl floors throughout, updated windows and HVAC, stainless steel appliances, fresh paint, three generous bedrooms and large dual entry full bath, additional half bath on the main level, great fenced yard with shed, situated perfectly for commuting and shopping!
Townhouse Details
Home Type
- Townhome
Est. Annual Taxes
- $2,664
Year Built
- Built in 1986 | Remodeled in 2025
Lot Details
- Property is in excellent condition
HOA Fees
- $69 Monthly HOA Fees
Home Design
- Timeshare
- Colonial Architecture
- Block Foundation
- Aluminum Siding
Interior Spaces
- 1,174 Sq Ft Home
- Property has 2 Levels
- Combination Dining and Living Room
Kitchen
- Galley Kitchen
- Electric Oven or Range
- Built-In Microwave
- Dishwasher
- Stainless Steel Appliances
Flooring
- Carpet
- Luxury Vinyl Plank Tile
Bedrooms and Bathrooms
- 3 Bedrooms
- Bathtub with Shower
- Walk-in Shower
Laundry
- Laundry on main level
- Dryer
- Washer
Home Security
Parking
- On-Street Parking
- 1 Assigned Parking Space
Outdoor Features
- Patio
- Shed
Utilities
- Central Air
- Heat Pump System
- Electric Water Heater
Listing and Financial Details
- Assessor Parcel Number 020320690045754
Community Details
Overview
- Association fees include common area maintenance, management
- Cloverleaf Townhouses Subdivision
Additional Features
- Common Area
- Fire and Smoke Detector
Map
Create a Home Valuation Report for This Property
The Home Valuation Report is an in-depth analysis detailing your home's value as well as a comparison with similar homes in the area
Home Values in the Area
Average Home Value in this Area
Tax History
| Year | Tax Paid | Tax Assessment Tax Assessment Total Assessment is a certain percentage of the fair market value that is determined by local assessors to be the total taxable value of land and additions on the property. | Land | Improvement |
|---|---|---|---|---|
| 2025 | $2,728 | $233,333 | -- | -- |
| 2024 | $2,728 | $208,600 | $110,000 | $98,600 |
| 2023 | $2,643 | $203,767 | $0 | $0 |
| 2022 | $2,456 | $198,933 | $0 | $0 |
| 2021 | $2,405 | $194,100 | $100,000 | $94,100 |
| 2020 | $2,219 | $180,267 | $0 | $0 |
| 2019 | $2,076 | $166,433 | $0 | $0 |
| 2018 | $1,547 | $152,600 | $60,000 | $92,600 |
| 2017 | $1,851 | $149,033 | $0 | $0 |
| 2016 | -- | $145,467 | $0 | $0 |
| 2015 | -- | $141,900 | $0 | $0 |
| 2014 | -- | $141,900 | $0 | $0 |
Source: Public Records
Property History
| Date | Event | Price | List to Sale | Price per Sq Ft |
|---|---|---|---|---|
| 11/15/2025 11/15/25 | Pending | -- | -- | -- |
| 10/17/2025 10/17/25 | For Sale | $319,995 | -- | $273 / Sq Ft |
Source: Bright MLS
Purchase History
| Date | Type | Sale Price | Title Company |
|---|---|---|---|
| Deed | $86,000 | -- |
Source: Public Records
Source: Bright MLS
MLS Number: MDAA2129036
APN: 03-206-90045754
Nearby Homes
- 618 Sprite Way
- 8183 Great Bend Rd
- 520 Bend Circle Rd
- 8199 Great Bend Rd
- 8267 Longford Rd
- 8270 Longford Rd
- 8275 Longford Rd
- 8279 Longford Rd
- 8281 Longford Rd
- 8283 Longford Rd
- Easton Plan at The Willows
- 625 Winding Willow Way
- Potomac Plan at The Willows
- 786 Jennie Dr
- 716 Wagner Farm Rd
- 7940 E Park Dr
- 393 Jaybea Ct
- 454 Nolheight Rd
- 8218 Daniels Purchase Way
- 910 Wagner Farm Ct
