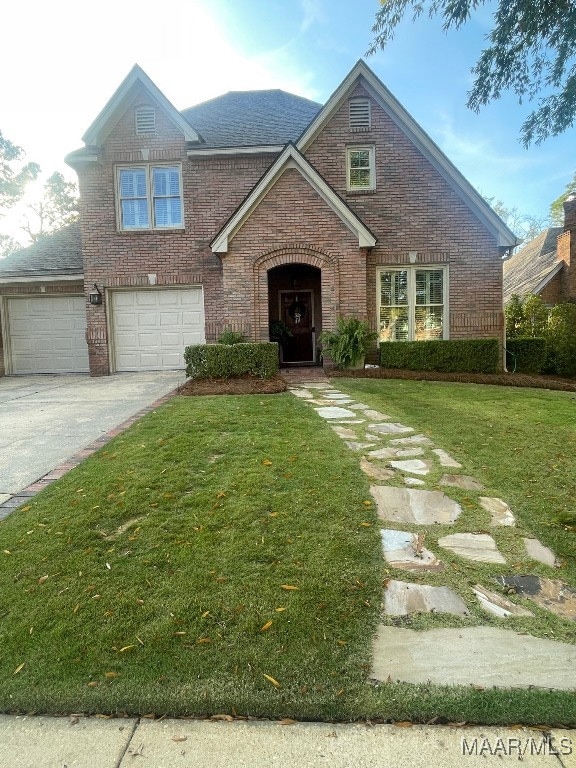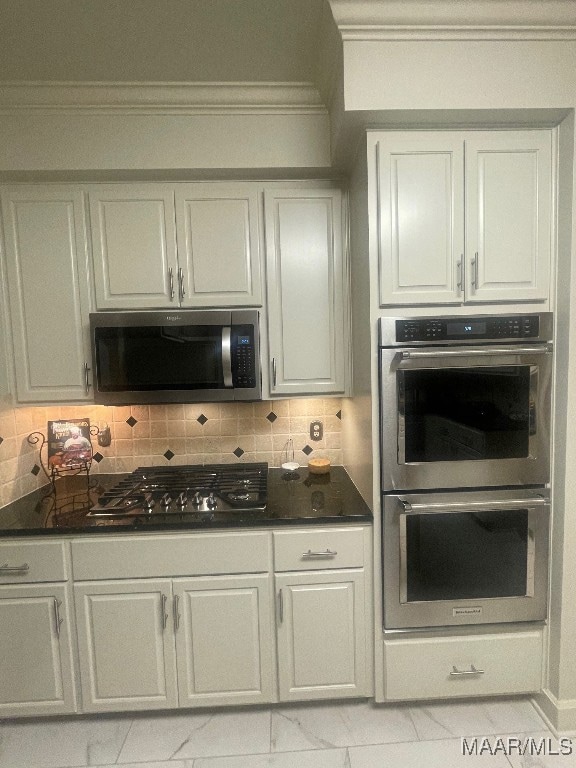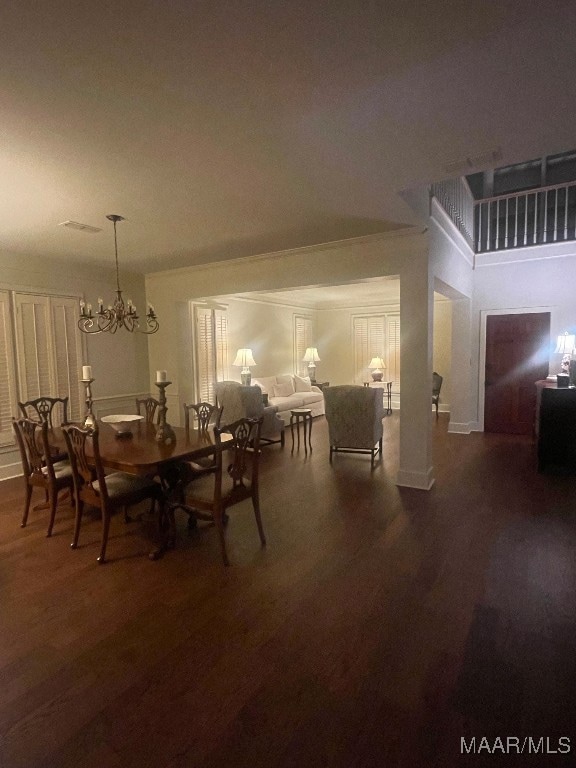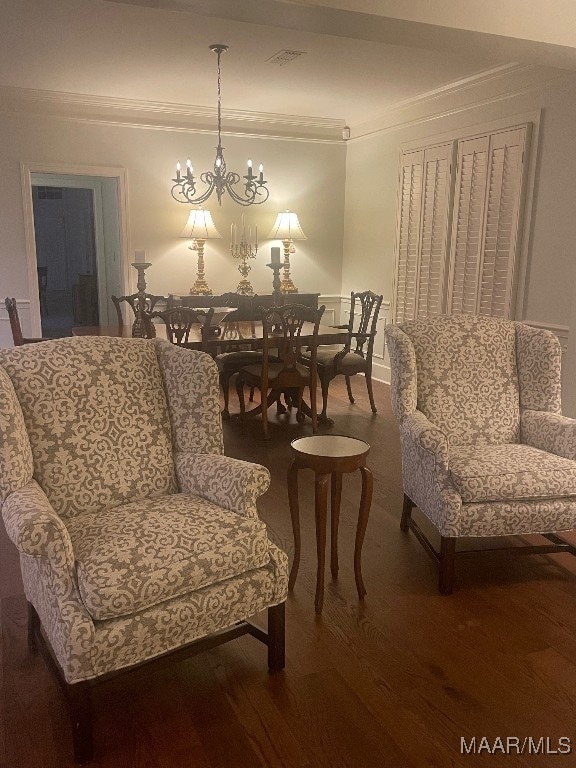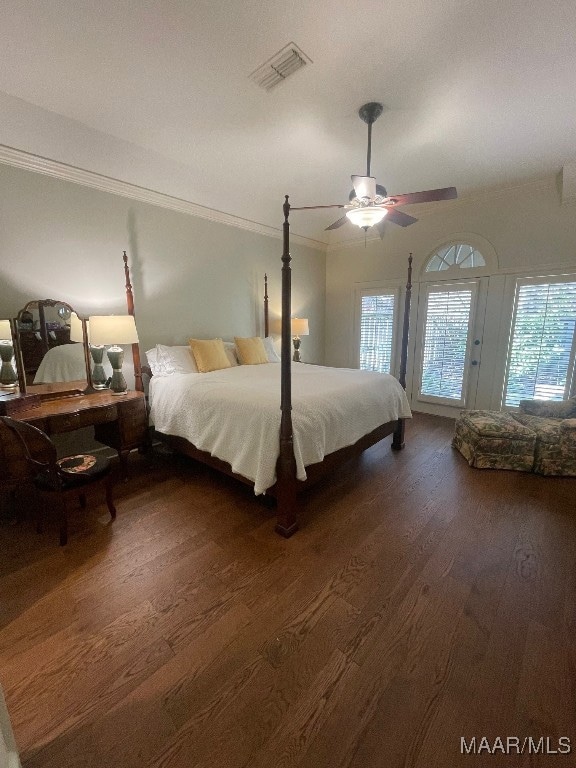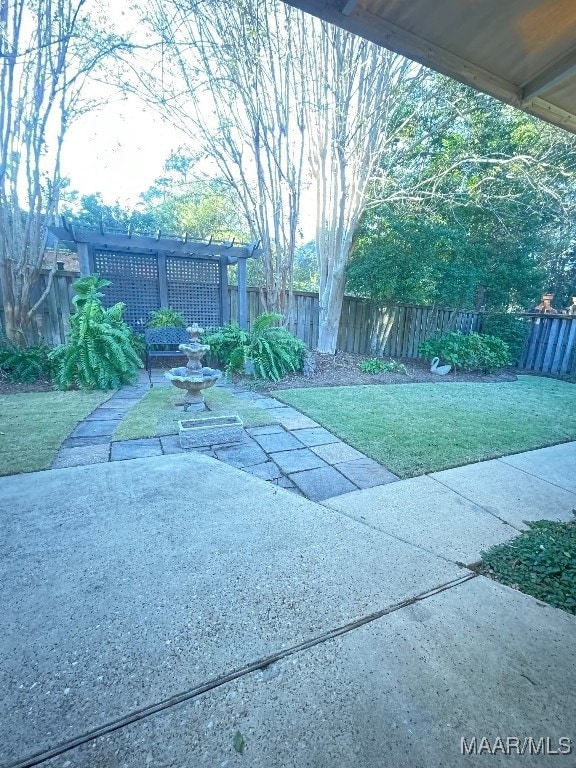8132 Longneedle Place Montgomery, AL 36117
East Montgomery NeighborhoodEstimated payment $2,832/month
Highlights
- Mature Trees
- Attic
- Covered Patio or Porch
- Wood Flooring
- High Ceiling
- Double Self-Cleaning Convection Oven
About This Home
BEAUTIFULLY UPDTED home in WYNLAKES, a GATED COMMUNITY. The open floor plan features tall ceilings, crown molding and lots of storage, living room and dining room and family room. Landscaped grounds with flagstone walkway, fountain, arbor with bench, separate garden area for special flowers or vegs. Main bedroom and bath on main level situated away from entertaining areas and features trey ceiling, French doors with plantation shutters overlooking back yard provide great natural light, bath offers a walk in closet with custom shelving and a second closet, an oval soaking tub, glass shower, double vanity, granite counter tops, custom cabinets. Upstairs are 2 bedrooms, connecting bath each with private vanity areas and separate shared toilet and tub with shower. Also upstairs is a bonus area with ceiling to floor bookcases ,storage cabinet, perfect for home office or study area. 2 bedrooms feature walk in closets, one has door to walk-in attic. Family room with beautiful masonry fireplace and bookcases with storage cabinets below. Monthly average utilities: Water 124.19, Gas 52.64, Electricity 154.76.Updates include: Roof 2025, Interior & Ext. painting 2025, foam insulation 2017, HVAC upstains 2025, downstairs 2016, tankless gas water heater 2022, main level wood flooring 2025, upstairs carpet 2025, epoxy garage floor 2025. Other amenities incl. sprinkler system, plantation shutters thru out, updated stainless steel kit appliances. Built in linen cabinets up and down, 2 remote thermostats, Double oven is electric. Professional photos to follow soon.
Home Details
Home Type
- Single Family
Est. Annual Taxes
- $1,681
Year Built
- Built in 1988
Lot Details
- 6,970 Sq Ft Lot
- Lot Dimensions are 60x115
- Cul-De-Sac
- Partially Fenced Property
- Privacy Fence
- Sprinkler System
- Mature Trees
HOA Fees
- Property has a Home Owners Association
Parking
- 2 Car Attached Garage
- Garage Door Opener
Home Design
- Brick Exterior Construction
- Slab Foundation
- Foam Insulation
Interior Spaces
- 2,888 Sq Ft Home
- 1.5-Story Property
- Crown Molding
- Tray Ceiling
- High Ceiling
- Skylights
- Gas Log Fireplace
- Fireplace Features Masonry
- Double Pane Windows
- Tinted Windows
- Plantation Shutters
- Solar Screens
- Insulated Doors
- Storage
- Washer and Dryer Hookup
- Attic
Kitchen
- Double Self-Cleaning Convection Oven
- Gas Oven
- Gas Cooktop
- Microwave
- Plumbed For Ice Maker
- Dishwasher
- Disposal
Flooring
- Wood
- Carpet
- Tile
Bedrooms and Bathrooms
- 3 Bedrooms
- Linen Closet
- Walk-In Closet
- Double Vanity
- Soaking Tub
- Garden Bath
- Separate Shower
Home Security
- Home Security System
- Fire and Smoke Detector
Eco-Friendly Details
- Energy-Efficient Windows
- Energy-Efficient Insulation
- Energy-Efficient Doors
Outdoor Features
- Covered Patio or Porch
- Outdoor Grill
Location
- City Lot
Schools
- Halcyon Elementary School
- Carr Middle School
- Park Crossing High School
Utilities
- Central Heating and Cooling System
- Heating System Uses Gas
- Programmable Thermostat
- Tankless Water Heater
- Gas Water Heater
Community Details
- Wynlakes Subdivision
Listing and Financial Details
- Home warranty included in the sale of the property
- Assessor Parcel Number 09-08-28-1-000-004.029
Map
Home Values in the Area
Average Home Value in this Area
Tax History
| Year | Tax Paid | Tax Assessment Tax Assessment Total Assessment is a certain percentage of the fair market value that is determined by local assessors to be the total taxable value of land and additions on the property. | Land | Improvement |
|---|---|---|---|---|
| 2025 | $1,691 | $40,630 | $6,000 | $34,630 |
| 2024 | $1,580 | $37,730 | $6,000 | $31,730 |
| 2023 | $1,580 | $36,140 | $6,000 | $30,140 |
| 2022 | $958 | $32,440 | $6,000 | $26,440 |
| 2021 | $943 | $31,920 | $0 | $0 |
| 2020 | $894 | $30,290 | $6,000 | $24,290 |
| 2019 | $875 | $29,680 | $6,000 | $23,680 |
| 2018 | $1,061 | $29,080 | $6,000 | $23,080 |
| 2017 | $817 | $55,480 | $12,000 | $43,480 |
| 2014 | $1,082 | $30,760 | $6,000 | $24,760 |
| 2013 | -- | $29,580 | $6,000 | $23,580 |
Property History
| Date | Event | Price | List to Sale | Price per Sq Ft |
|---|---|---|---|---|
| 11/17/2025 11/17/25 | For Sale | $495,000 | -- | $171 / Sq Ft |
Purchase History
| Date | Type | Sale Price | Title Company |
|---|---|---|---|
| Interfamily Deed Transfer | -- | None Available |
Source: Montgomery Area Association of REALTORS®
MLS Number: 581383
APN: 09-08-28-1-000-004.029
- 8180 Longneedle Place
- 8242 Marsh Pointe Dr
- 8301 Wynlakes Blvd
- 8416 Marsh Pointe Dr
- 8213 Wynlakes Blvd
- 8513 Melbourne Cir
- 8465 Melbourne Cir
- 8535 Melbourne Way
- 8778 Marsh Ridge Dr
- 9516 Wynlakes Place
- 8712 Marsh Ridge Dr
- 8019 Lakeridge Dr
- 2310 Halcyon Blvd
- 8340 Brittany Place
- 8724 Old Marsh Way
- 7863 Lakeridge Dr
- 9600 Heathrow Dr
- 9842 Bent Brook Dr
- 8312 Heathrow Downs
- 9831 Bent Brook Dr
- 9411 Dunleith
- 8201 Vaughn Rd
- 8839 Sturbridge Dr
- 8700 Seaton Blvd
- 8457 Chadburn Crossing
- 1149 Stafford Dr
- 9324 Bristlecone Dr
- 9336 Bristlecone Dr
- 1850 Berryhill Rd
- 1224 Stafford Dr
- 2101 Berryhill Rd
- 1261 Westfield Ln
- 9124 Houndsbay Dr
- 8506 Rockbridge Cir
- 8961 Abingdon Place
- 1317 Centerfield Ct
- 7880 Taylor Park Rd
- 5108 Sedona Dr
- 5619 Wyatt Ct
- 8327 Faith Ln
