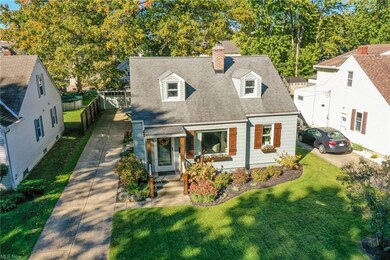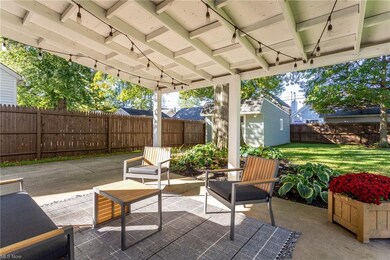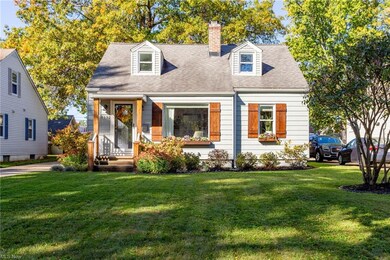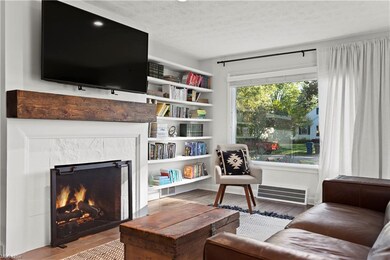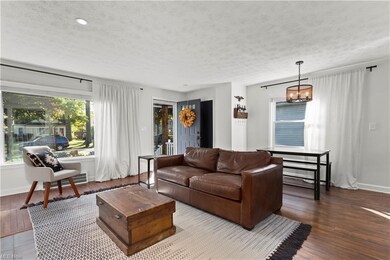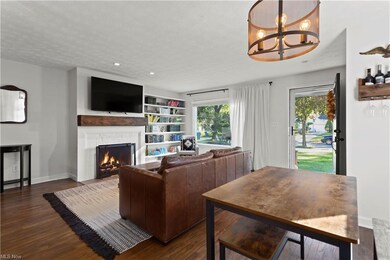
8132 Lynway Ave Olmsted Falls, OH 44138
Highlights
- City View
- Cape Cod Architecture
- 1 Car Detached Garage
- Falls-Lenox Primary Elementary School Rated A-
- 1 Fireplace
- Porch
About This Home
As of November 2020This beautifully renovated Cape Cod is stunning! This home is decorated and renovated like something from your favorite HGTV show! Charming exterior features and outdoor living space, combined with amazing interior decor and finishings to please the most particular tastes!! Featuring 3 bedrooms, 2 full baths, lovely design features throughout! First floor master bedroom and bath. First floor guest bath. Two guest bedrooms up. Updated and nicely functional kitchen. Quality, and architectural details that you can't find in newer built homes! THIS ONE WON'T LAST!! Nothing to do but move in!
Last Agent to Sell the Property
Russell Real Estate Services License #2009001887 Listed on: 10/12/2020

Last Buyer's Agent
Joe Goldian
Redfin Real Estate Corporation License #2003013849

Home Details
Home Type
- Single Family
Est. Annual Taxes
- $3,894
Year Built
- Built in 1950
Lot Details
- 7,501 Sq Ft Lot
- East Facing Home
Property Views
- City
- Woods
- Park or Greenbelt
Home Design
- Cape Cod Architecture
- Bungalow
- Asphalt Roof
- Vinyl Construction Material
Interior Spaces
- 1,377 Sq Ft Home
- 2-Story Property
- 1 Fireplace
- Unfinished Basement
- Basement Fills Entire Space Under The House
Kitchen
- Built-In Oven
- Microwave
- Dishwasher
Bedrooms and Bathrooms
- 3 Bedrooms | 1 Main Level Bedroom
Parking
- 1 Car Detached Garage
- Garage Door Opener
Outdoor Features
- Patio
- Porch
Utilities
- Forced Air Heating and Cooling System
- Heating System Uses Gas
Community Details
- Olmsted Center Community
Listing and Financial Details
- Assessor Parcel Number 281-20-042
Ownership History
Purchase Details
Home Financials for this Owner
Home Financials are based on the most recent Mortgage that was taken out on this home.Purchase Details
Home Financials for this Owner
Home Financials are based on the most recent Mortgage that was taken out on this home.Purchase Details
Home Financials for this Owner
Home Financials are based on the most recent Mortgage that was taken out on this home.Purchase Details
Purchase Details
Purchase Details
Purchase Details
Purchase Details
Purchase Details
Purchase Details
Purchase Details
Purchase Details
Purchase Details
Similar Homes in Olmsted Falls, OH
Home Values in the Area
Average Home Value in this Area
Purchase History
| Date | Type | Sale Price | Title Company |
|---|---|---|---|
| Warranty Deed | $210,000 | Cleveland Home Title | |
| Warranty Deed | $162,000 | None Available | |
| Special Warranty Deed | -- | Nova Title Agency Inc | |
| Sheriffs Deed | $65,000 | Attorney | |
| Deed | $90,700 | -- | |
| Deed | -- | -- | |
| Deed | $64,900 | -- | |
| Deed | -- | -- | |
| Deed | $55,000 | -- | |
| Deed | $54,900 | -- | |
| Deed | $45,000 | -- | |
| Deed | $37,000 | -- | |
| Deed | -- | -- |
Mortgage History
| Date | Status | Loan Amount | Loan Type |
|---|---|---|---|
| Previous Owner | $153,900 | New Conventional | |
| Previous Owner | $34,500 | Credit Line Revolving | |
| Previous Owner | $13,500 | Credit Line Revolving | |
| Previous Owner | $94,500 | Unknown |
Property History
| Date | Event | Price | Change | Sq Ft Price |
|---|---|---|---|---|
| 11/24/2020 11/24/20 | Sold | $210,000 | 0.0% | $153 / Sq Ft |
| 10/19/2020 10/19/20 | Pending | -- | -- | -- |
| 10/17/2020 10/17/20 | For Sale | $209,900 | +29.6% | $152 / Sq Ft |
| 11/30/2016 11/30/16 | Sold | $162,000 | -0.6% | $118 / Sq Ft |
| 10/19/2016 10/19/16 | Pending | -- | -- | -- |
| 10/14/2016 10/14/16 | For Sale | $162,900 | +97.5% | $118 / Sq Ft |
| 04/22/2016 04/22/16 | Sold | $82,500 | -10.3% | $60 / Sq Ft |
| 04/08/2016 04/08/16 | Pending | -- | -- | -- |
| 01/20/2016 01/20/16 | For Sale | $92,000 | -- | $67 / Sq Ft |
Tax History Compared to Growth
Tax History
| Year | Tax Paid | Tax Assessment Tax Assessment Total Assessment is a certain percentage of the fair market value that is determined by local assessors to be the total taxable value of land and additions on the property. | Land | Improvement |
|---|---|---|---|---|
| 2024 | $5,272 | $80,325 | $12,635 | $67,690 |
| 2023 | $5,834 | $73,510 | $11,730 | $61,780 |
| 2022 | $5,777 | $73,500 | $11,730 | $61,780 |
| 2021 | $5,719 | $73,500 | $11,730 | $61,780 |
| 2020 | $4,385 | $49,420 | $9,380 | $40,040 |
| 2019 | $3,893 | $141,200 | $26,800 | $114,400 |
| 2018 | $3,884 | $49,420 | $9,380 | $40,040 |
| 2017 | $3,644 | $42,670 | $10,050 | $32,620 |
| 2016 | $3,711 | $42,670 | $10,050 | $32,620 |
| 2015 | $3,665 | $42,670 | $10,050 | $32,620 |
| 2014 | $3,638 | $39,520 | $9,310 | $30,210 |
Agents Affiliated with this Home
-
Jeff Frish
J
Seller's Agent in 2020
Jeff Frish
Russell Real Estate Services
(440) 452-3765
1 in this area
48 Total Sales
-
Joe Goldian
J
Buyer's Agent in 2020
Joe Goldian
Redfin Real Estate Corporation
-
Paula Young

Seller's Agent in 2016
Paula Young
Prestige Realty West
(440) 570-1099
5 in this area
31 Total Sales
-
J
Seller's Agent in 2016
Jackie Ferguson
Deleted Agent
-
Ronald Young
R
Seller Co-Listing Agent in 2016
Ronald Young
Prestige Realty West
(440) 665-3318
4 Total Sales
Map
Source: MLS Now
MLS Number: 4231610
APN: 281-20-042
- 8075 Olmway Ave
- 7736 Mapleway Dr
- 26471 Bayfair Dr
- 8303 Bradfords Gate
- 26519 Bayfair Dr
- 25642 Water St
- 25076 Mill River Rd
- V/L Columbia Rd
- 8408 Brentwood Dr
- 26856 Bagley Rd
- 281-12-024 River Rd
- 281-12-007 River Rd
- 9 Jessica Ln
- 8579 Columbia Rd
- 26690 Cook Rd
- 26788 Skyline Dr
- Bramante Ranch w/ Finished Basement Plan at Smokestack Trails
- Columbia w/ Finished Basement Plan at Smokestack Trails
- Hudson w/ Finished Basement Plan at Smokestack Trails
- Anderson w/ Finished Basement Plan at Smokestack Trails

