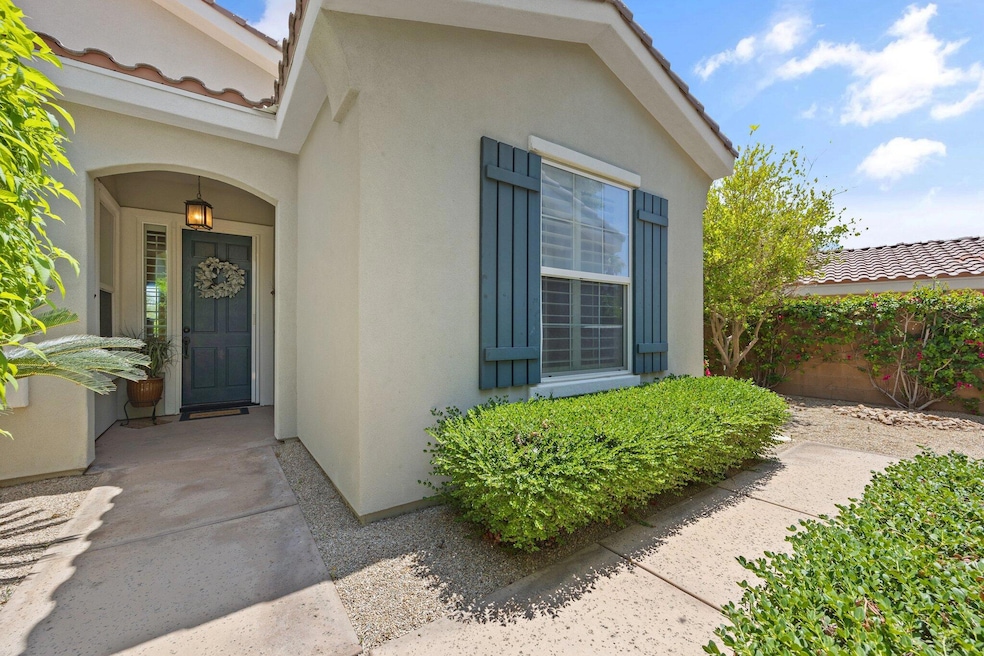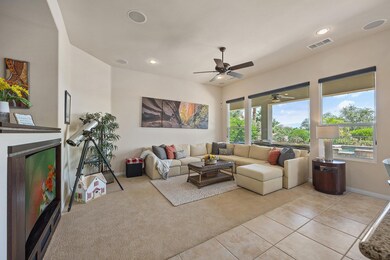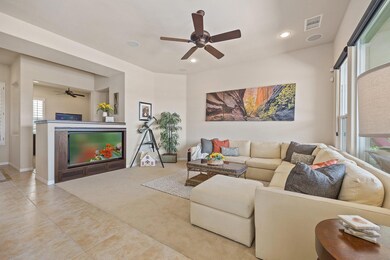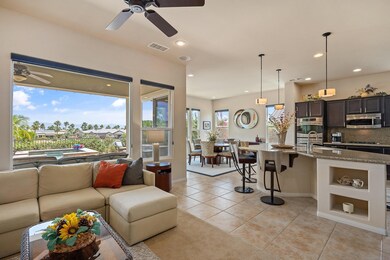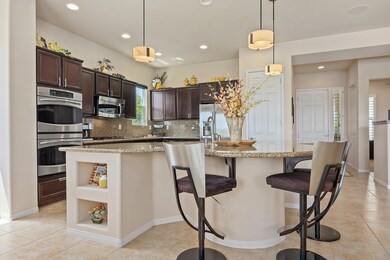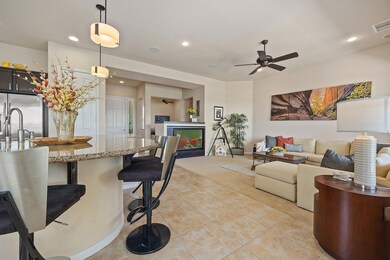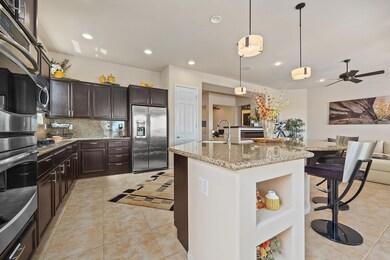81322 Rustic Canyon Dr La Quinta, CA 92253
Highlights
- Golf Course Community
- In Ground Pool
- Gated Community
- Fitness Center
- Active Adult
- Golf Course View
About This Home
BOOKED JAN/FEB 2025. RENTED 1-126 thru 2-28-26. Owner rents property each JAN/FEB only. Set against the backdrop of the beautiful Coral Mountain, home away from home is welcoming you to Trilogy La Quinta a 55 and older community, one of the top in the valley. The amenities abound and the beauty is breathtaking. This warm and inviting home is well equipped with everything you will need to enjoy your get away. The kitchen and living room are so inviting and great for entertaining. Featuring a double oven, gas stovetop, a wine refrig, a Bose stereo and surround sound for your TV viewing. The master bedroom is a sanctuary unto itself. Decorated with light colors it is peaceful setting to open a book or take a nap whatever your heart desires. The spare bedroom is also a great place to rest and relax with its own convenient bathroom. The third bedroom, the casita, is detached and private and also decorated for optimal relaxation. With a TV, Refrigerator and its own bathroom. Open the sliding door to your own vacation oasis where you will be enticed by the beautiful pool and spa and mesmerized at the sunsets and star filled skies as you enjoy them sitting at a cozy firepit. The front door view is of Coral Mountain and never disappoints with its dramatic peaks against a truly mesmerizing clear blue sky.
Home Details
Home Type
- Single Family
Est. Annual Taxes
- $8,162
Year Built
- Built in 2009
Lot Details
- 7,841 Sq Ft Lot
- Sprinklers on Timer
HOA Fees
- $498 Monthly HOA Fees
Property Views
- Golf Course
- Mountain
Home Design
- Turnkey
Interior Spaces
- 2,007 Sq Ft Home
- 1-Story Property
- Ceiling Fan
- Great Room
- Dining Area
- Den
- Ceramic Tile Flooring
- Double Oven
Bedrooms and Bathrooms
- 2 Bedrooms
- 3 Full Bathrooms
Parking
- 2 Car Attached Garage
- Driveway
Pool
- In Ground Pool
- Heated Spa
- In Ground Spa
- Gas Heated Pool
- Outdoor Pool
Utilities
- Central Heating and Cooling System
Listing and Financial Details
- Security Deposit $2,000
- Assessor Parcel Number 764770035
Community Details
Overview
- Active Adult
- Trilogy Subdivision
Amenities
- Community Fire Pit
- Community Barbecue Grill
- Clubhouse
- Banquet Facilities
- Billiard Room
- Meeting Room
- Card Room
- Elevator
Recreation
- Golf Course Community
- Tennis Courts
- Bocce Ball Court
- Fitness Center
- Community Pool
- Community Spa
Pet Policy
- Pets Allowed with Restrictions
Security
- Gated Community
Map
Source: California Desert Association of REALTORS®
MLS Number: 219107776
APN: 764-770-035
- 81463 Joshua Tree Ct
- 81485 Golden Poppy
- 61290 Living Stone Dr
- 61318 Sapphire Ln
- 81207 Santa Rosa Ct
- 81772 Rustic Canyon Dr
- 60920 Living Stone Dr
- 81810 La Paz Ct
- 81196 Victoria Ln
- 81634 Desert Willow Dr
- 81687 Desert Willow Dr
- 81945 Golden Star Way
- 61730 Mesa Ct
- 61260 Portulaca Dr
- 60553 Juniper Ln
- 61466 Fire Barrel Dr
- 61400 Fire Barrel Dr
- 61254 Cactus Spring Dr
- 60284 Honeysuckle St
- 61188 Cactus Spring Dr
- 81373 Rustic Canyon Dr
- 81415 Jacaranda Ct
- 81473 Golden Poppy
- 81450 Moonstone Ct
- 81407 Golden Poppy
- 81565 Rustic Canyon Dr
- 61336 Sapphire Ln
- 61595 Topaz Dr
- 61105 Living Stone Dr
- 61722 Topaz Dr
- 61016 Desert Rose Dr
- 61545 Toro Canyon Way
- 81629 Ulrich Dr
- 61726 Toro Canyon Way
- 61037 Fire Barrel Dr
- 60880 Azul Ct
- 81220 Victoria Ln
- 81880 Golden Star Way
- 61185 Soaptree Dr
- 60661 Juniper Ln
