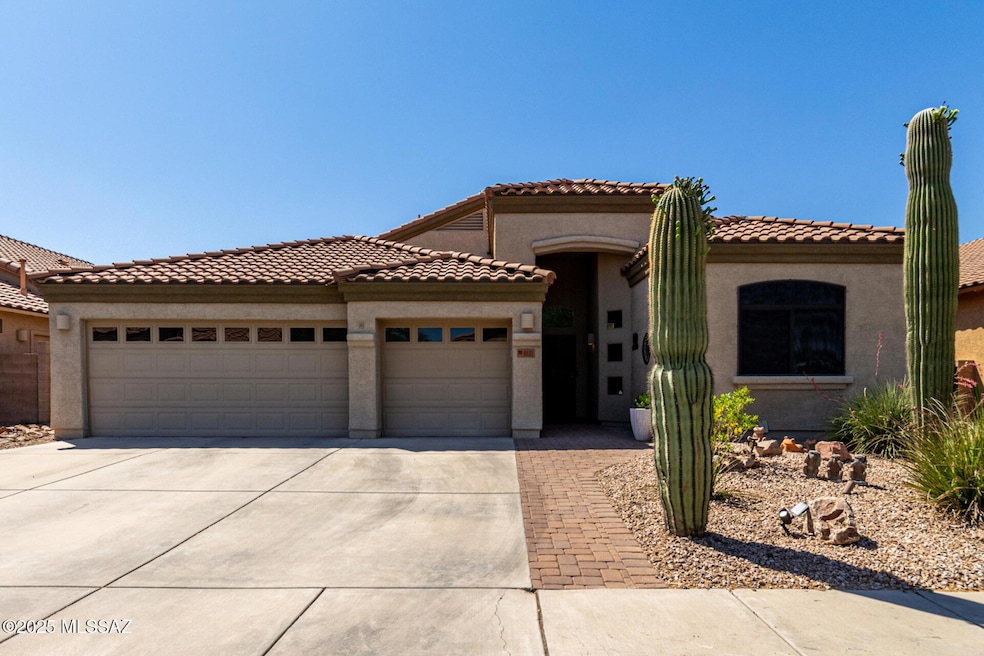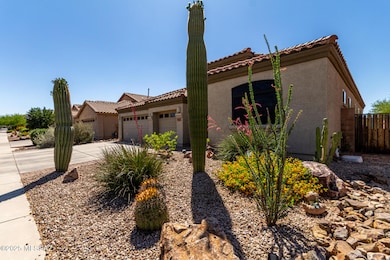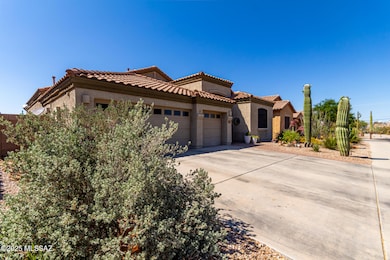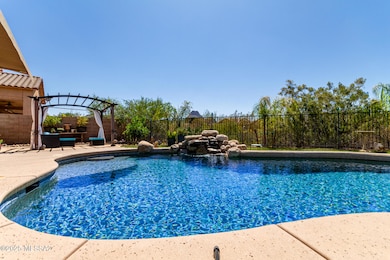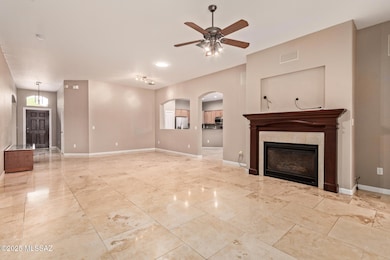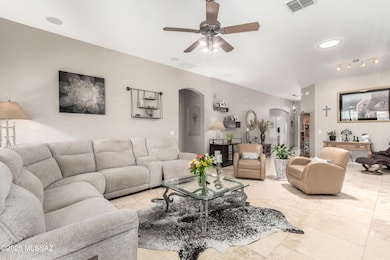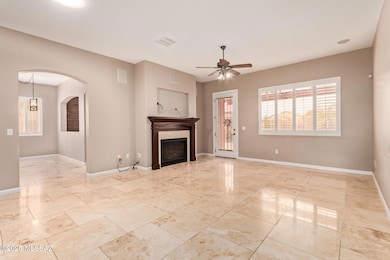8133 N High Branch Dr Tucson, AZ 85743
Continental Reserve NeighborhoodEstimated payment $3,158/month
Highlights
- Private Pool
- Mountain View
- Pond
- Reverse Osmosis System
- Contemporary Architecture
- Soaking Tub and Shower Combination in Primary Bathroom
About This Home
Beautifully updated 4BD/2BA home with mountain views and heated pool. This move-in ready property features a 3-car garage, paver entry, and low-maintenance desert landscaping. Interior highlights include travertine tile flooring, plantation shutters, high ceilings, and a fireplace. The kitchen offers granite countertops, stainless steel appliances, mosaic backsplash, walk-in pantry, and island with breakfast bar. The primary suite includes backyard access, dual sinks, granite vanity, and walk-in closet. Private backyard features a heated pool with custom cover, pergola, turf, mature palms, citrus trees, and mountain views. Recent upgrades include washer/dryer, dishwasher, water softener, and more. Built-in garage cabinets provide additional storage. Well-maintained and move-in ready.
Home Details
Home Type
- Single Family
Est. Annual Taxes
- $4,356
Year Built
- Built in 2005
Lot Details
- 6,970 Sq Ft Lot
- Cul-De-Sac
- Desert faces the front and back of the property
- East Facing Home
- East or West Exposure
- Wrought Iron Fence
- Block Wall Fence
- Artificial Turf
- Native Plants
- Shrub
- Drip System Landscaping
- Landscaped with Trees
- Property is zoned Pima County - SP
Parking
- Garage
- Parking Storage or Cabinetry
- Garage Door Opener
- Driveway
Property Views
- Mountain
- Desert
Home Design
- Contemporary Architecture
- Frame With Stucco
- Frame Construction
- Shingle Roof
- Tile Roof
Interior Spaces
- 2,358 Sq Ft Home
- 1-Story Property
- High Ceiling
- Ceiling Fan
- Recessed Lighting
- Self Contained Fireplace Unit Or Insert
- Gas Fireplace
- Double Pane Windows
- Plantation Shutters
- Family Room with Fireplace
- Formal Dining Room
- Fire and Smoke Detector
- Laundry Room
Kitchen
- Breakfast Bar
- Gas Oven
- Gas Range
- Microwave
- Dishwasher
- Stainless Steel Appliances
- Kitchen Island
- Granite Countertops
- Disposal
- Reverse Osmosis System
Flooring
- Carpet
- Ceramic Tile
Bedrooms and Bathrooms
- 4 Bedrooms
- Walk-In Closet
- 2 Full Bathrooms
- Double Vanity
- Soaking Tub and Shower Combination in Primary Bathroom
- Secondary bathroom tub or shower combo
- Primary Bathroom includes a Walk-In Shower
Accessible Home Design
- No Interior Steps
Pool
- Private Pool
- Waterfall Pool Feature
Outdoor Features
- Pond
- Covered Patio or Porch
Schools
- Coyote Trail Elementary School
- Marana Middle School
- Marana High School
Utilities
- Forced Air Heating and Cooling System
- Natural Gas Water Heater
- Water Softener
- High Speed Internet
- Phone Available
- Cable TV Available
Community Details
- Property has a Home Owners Association
- Continental Reserve Community
- On-Site Maintenance
- Maintained Community
- The community has rules related to covenants, conditions, and restrictions, deed restrictions
Map
Home Values in the Area
Average Home Value in this Area
Tax History
| Year | Tax Paid | Tax Assessment Tax Assessment Total Assessment is a certain percentage of the fair market value that is determined by local assessors to be the total taxable value of land and additions on the property. | Land | Improvement |
|---|---|---|---|---|
| 2025 | $4,578 | $33,271 | -- | -- |
| 2024 | $4,356 | $31,687 | -- | -- |
| 2023 | $4,168 | $30,178 | $0 | $0 |
| 2022 | $3,882 | $28,741 | $0 | $0 |
| 2021 | $3,968 | $26,145 | $0 | $0 |
| 2020 | $3,751 | $26,145 | $0 | $0 |
| 2019 | $3,661 | $26,452 | $0 | $0 |
| 2018 | $3,555 | $22,585 | $0 | $0 |
| 2017 | $3,498 | $22,585 | $0 | $0 |
| 2016 | $3,305 | $21,510 | $0 | $0 |
| 2015 | $3,153 | $20,485 | $0 | $0 |
Property History
| Date | Event | Price | List to Sale | Price per Sq Ft | Prior Sale |
|---|---|---|---|---|---|
| 11/26/2025 11/26/25 | Price Changed | $532,921 | -1.8% | $226 / Sq Ft | |
| 10/17/2025 10/17/25 | Price Changed | $542,921 | -3.0% | $230 / Sq Ft | |
| 08/30/2025 08/30/25 | Price Changed | $560,000 | -1.7% | $237 / Sq Ft | |
| 07/17/2025 07/17/25 | Price Changed | $569,921 | -1.7% | $242 / Sq Ft | |
| 05/19/2025 05/19/25 | For Sale | $579,921 | +5.6% | $246 / Sq Ft | |
| 11/16/2023 11/16/23 | Sold | $549,000 | 0.0% | $233 / Sq Ft | View Prior Sale |
| 11/03/2023 11/03/23 | Pending | -- | -- | -- | |
| 10/03/2023 10/03/23 | For Sale | $549,000 | -- | $233 / Sq Ft |
Purchase History
| Date | Type | Sale Price | Title Company |
|---|---|---|---|
| Warranty Deed | $549,000 | Catalina Title Agency | |
| Warranty Deed | $549,000 | Catalina Title Agency | |
| Warranty Deed | -- | None Listed On Document | |
| Warranty Deed | -- | None Listed On Document | |
| Warranty Deed | $345,000 | Tstti | |
| Special Warranty Deed | -- | Title Security | |
| Special Warranty Deed | -- | Title Security |
Mortgage History
| Date | Status | Loan Amount | Loan Type |
|---|---|---|---|
| Open | $349,000 | New Conventional | |
| Closed | $349,000 | New Conventional | |
| Previous Owner | $150,000 | New Conventional |
Source: MLS of Southern Arizona
MLS Number: 22515665
APN: 221-27-3530
- 6938 W Calla Dr
- 7919 N Window Trail
- 7181 W Dimming Star Dr
- 8273 N Amber Burst Dr
- 6861 W Rifle Way
- 8352 N Amber Burst Dr
- 8279 N Westcliff Dr
- 7942 N Blakey Ln
- 7840 N Box Camp Place
- 7842 N Maiden Pools Place
- 6851 W Kern Dr
- 6717 W Placita Laguna Niguel
- 7861 N Blakey Ln
- 6952 W Tacna Dr
- 7378 W Shining Amber Ln
- 7817 N Via Laguna Niguel
- 7397 W Crimson Ridge Dr
- 8274 N Rocky Brook Dr
- 6944 W Sauceda Dr
- 7450 W Shining Amber Ln
- 8270 N Westcliff Dr
- 8169 N Torrey Place
- 6851 W Kern Dr
- 6987 W Sauceda Dr
- 8305 N Solitude Way
- 6936 W Sauceda Dr
- 6951 W Red Rock Dr
- 6590 W Tuzigoot Way
- 7980 N Siskiyou Dr
- 6960 W Avondale Place
- 6454 W Wenden Way
- 8321 N Rocky View Ln
- 7277 W Maple Ridge Dr
- 7901 N Cortaro Rd
- 8740 N Silverbell Rd
- 7760 N Silverbell Rd
- 7759 N Silverbell Rd
- 8667 N Golden Moon Way
- 9106 N Safflower Ln
- 6101 W Arizona Pavilions Dr
