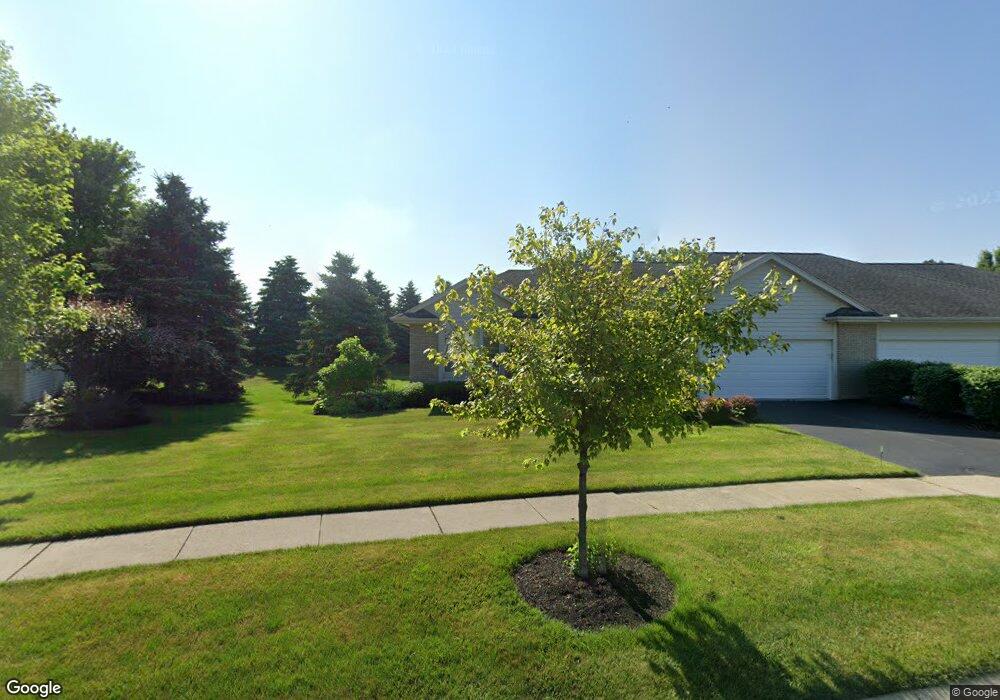8133 Quarry View Place Unit 17 Maumee, OH 43537
Estimated Value: $300,012 - $438,000
2
Beds
2
Baths
1,644
Sq Ft
$220/Sq Ft
Est. Value
About This Home
This home is located at 8133 Quarry View Place Unit 17, Maumee, OH 43537 and is currently estimated at $362,003, approximately $220 per square foot. 8133 Quarry View Place Unit 17 is a home located in Lucas County with nearby schools including Anthony Wayne High School, Ohio Digital Learning School, and Monclova Christian Academy.
Ownership History
Date
Name
Owned For
Owner Type
Purchase Details
Closed on
Jan 25, 2019
Sold by
Hauden Blake M
Bought by
Sostakowski Stephen M
Current Estimated Value
Home Financials for this Owner
Home Financials are based on the most recent Mortgage that was taken out on this home.
Original Mortgage
$202,350
Outstanding Balance
$178,261
Interest Rate
4.6%
Mortgage Type
New Conventional
Estimated Equity
$170,618
Purchase Details
Listed on
Jun 19, 2014
Closed on
Sep 22, 2014
Sold by
Ball Patricia
Bought by
Haudan Blake M
Seller's Agent
Wendy Headley
A.A. Green Realty, Inc.
Buyer's Agent
Betty Lazzaro
Howard Hanna
List Price
$179,900
Sold Price
$157,900
Premium/Discount to List
-$22,000
-12.23%
Home Financials for this Owner
Home Financials are based on the most recent Mortgage that was taken out on this home.
Avg. Annual Appreciation
7.42%
Original Mortgage
$97,900
Interest Rate
3%
Mortgage Type
Adjustable Rate Mortgage/ARM
Purchase Details
Closed on
Jan 23, 2010
Sold by
Hoffman Margot L and Hoffman Norbert
Bought by
Ball Patricia
Purchase Details
Closed on
Oct 11, 2004
Sold by
Fry Mary
Bought by
Hoffman Margot L and Hoffman Norbert
Purchase Details
Closed on
Nov 1, 2002
Sold by
Hallmark Investment Group/Quarry Villas
Bought by
Fry Mary
Purchase Details
Closed on
Jun 12, 2002
Sold by
Mabre Ii Ltd
Bought by
Hallmark Investment Group/Quarry Villas
Home Financials for this Owner
Home Financials are based on the most recent Mortgage that was taken out on this home.
Original Mortgage
$431,500
Interest Rate
6.93%
Mortgage Type
Purchase Money Mortgage
Create a Home Valuation Report for This Property
The Home Valuation Report is an in-depth analysis detailing your home's value as well as a comparison with similar homes in the area
Home Values in the Area
Average Home Value in this Area
Tax History Compared to Growth
Map
Nearby Homes
- 2966 Deep Water Ln
- 3030 Deep Water Ln
- 3044 Albon Rd
- 2906 Back Bay Dr
- 3236 Deep Water Ln
- 7664 Pilgrims Landing
- 7961 Clover Creek Rd
- 8404 Long Shore Dr
- 3343 Moonlit Pass
- Sandpiper II Plan at Stoney Creek
- Sandpiper III Plan at Stoney Creek
- Norman II Plan at Stoney Creek
- Norman III Plan at Stoney Creek
- Monterey Plan at Stoney Creek
- Biscayne Plan at Stoney Creek
- 124 William Grace Way
- 134 William Grace Way
- 132 William Grace Way
- 3412 Moonlit Pass
- 3460 Moonlit Pass
- 8133 Quarry View Place
- 8139 Quarry View Place
- 8127 Quarry View Place
- 8121 Quarry View Place
- 8145 Quarry View Place
- 8136 Quarry View Place
- 8130 Quarry View Place
- 8151 Quarry View Place
- 8047 Quarry Rd
- 8035 Deep Water Ln
- 8053 Quarry Rd
- 8160 Quarry View Place
- 8031 Deep Water Ln
- 8036 Quarry Rd
- 8025 Deep Water Ln
- 8030 Quarry Rd
- 8166 Quarry View Place
- 8059 Quarry Rd
- 8065 Quarry Rd
- 8107 Quarry Rd
