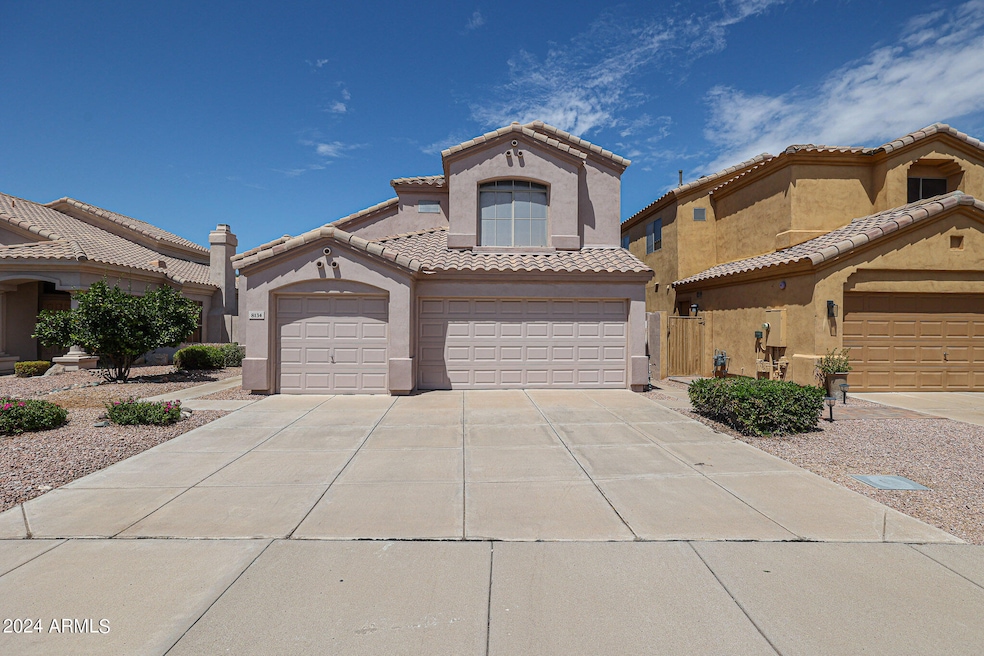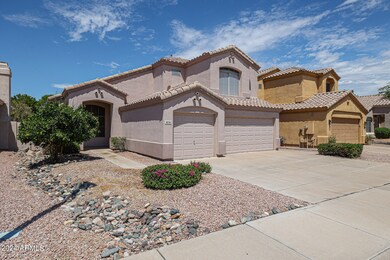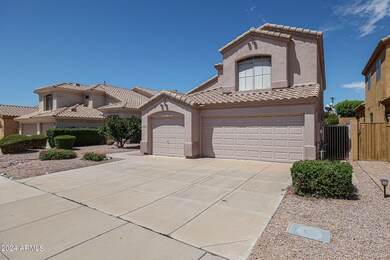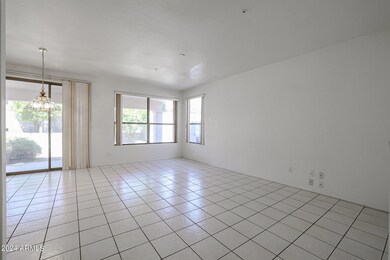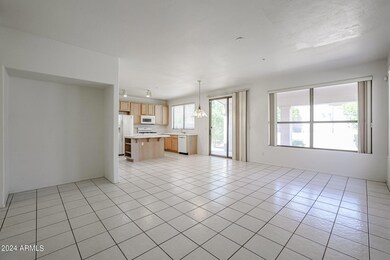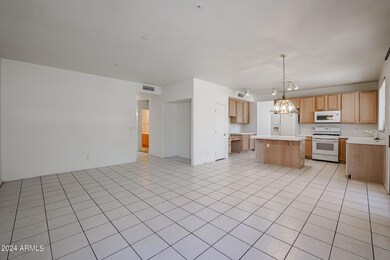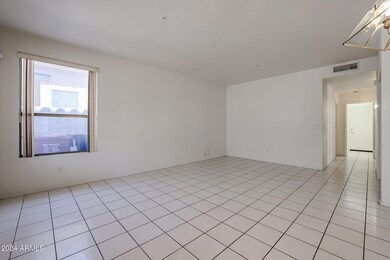
8134 E Rita Dr Scottsdale, AZ 85255
Desert View NeighborhoodHighlights
- Dual Vanity Sinks in Primary Bathroom
- Tile Flooring
- Central Air
- Sonoran Sky Elementary School Rated A
- Kitchen Island
- Heating System Uses Natural Gas
About This Home
As of April 2025This beautiful 4-bedroom, 3-bath home in the highly desirable Scottsdale Stonebrook 2 subdivision is a true gem. The spacious floor plan includes a large living room, dining area, and family room, complemented by a fabulous eat-in kitchen. The master bedroom offers a luxurious master bath and a walk-in closet. Convenience is key with a laundry room and a bedroom on the first floor, complete with a full bath. The home also features a 3-car garage, providing ample space for storage or a work area. Located close to freeways, shopping, entertainment, and schools, this property offers both comfort and convenience. In this community, homeowners receive a special perk: a 2-day pass to the Phoenix Open! Enjoy exclusive access to one of the premier events on the PGF Tour.
Last Agent to Sell the Property
Gold Coast Realty License #BR627504000 Listed on: 08/16/2024
Home Details
Home Type
- Single Family
Est. Annual Taxes
- $4,205
Year Built
- Built in 1995
Lot Details
- 5,738 Sq Ft Lot
- Desert faces the front and back of the property
- Block Wall Fence
HOA Fees
- $36 Monthly HOA Fees
Parking
- 3 Car Garage
Home Design
- Wood Frame Construction
- Tile Roof
- Stucco
Interior Spaces
- 2,440 Sq Ft Home
- 2-Story Property
Kitchen
- Built-In Microwave
- Kitchen Island
Flooring
- Carpet
- Tile
Bedrooms and Bathrooms
- 4 Bedrooms
- Primary Bathroom is a Full Bathroom
- 3 Bathrooms
- Dual Vanity Sinks in Primary Bathroom
- Bathtub With Separate Shower Stall
Schools
- Sonoran Sky Elementary School
- Desert Shadows Middle School - Scottsdale
- Horizon High School
Utilities
- Central Air
- Heating System Uses Natural Gas
Community Details
- Association fees include ground maintenance
- Stonebrook 2 Association, Phone Number (480) 948-5860
- Scottsdale Stonebrook 2 Subdivision
Listing and Financial Details
- Tax Lot 118
- Assessor Parcel Number 215-07-149
Ownership History
Purchase Details
Home Financials for this Owner
Home Financials are based on the most recent Mortgage that was taken out on this home.Purchase Details
Home Financials for this Owner
Home Financials are based on the most recent Mortgage that was taken out on this home.Purchase Details
Home Financials for this Owner
Home Financials are based on the most recent Mortgage that was taken out on this home.Purchase Details
Similar Homes in Scottsdale, AZ
Home Values in the Area
Average Home Value in this Area
Purchase History
| Date | Type | Sale Price | Title Company |
|---|---|---|---|
| Warranty Deed | -- | Pioneer Title Agency | |
| Warranty Deed | $1,039,000 | Pioneer Title Agency | |
| Warranty Deed | $770,000 | Pioneer Title Agency | |
| Cash Sale Deed | $176,557 | First American Title | |
| Corporate Deed | -- | First American Title |
Mortgage History
| Date | Status | Loan Amount | Loan Type |
|---|---|---|---|
| Open | $550,000 | New Conventional | |
| Previous Owner | $693,000 | New Conventional |
Property History
| Date | Event | Price | Change | Sq Ft Price |
|---|---|---|---|---|
| 04/07/2025 04/07/25 | Sold | $1,039,000 | 0.0% | $426 / Sq Ft |
| 02/25/2025 02/25/25 | Pending | -- | -- | -- |
| 02/17/2025 02/17/25 | Price Changed | $1,039,000 | -3.8% | $426 / Sq Ft |
| 01/28/2025 01/28/25 | Price Changed | $1,080,000 | -5.7% | $443 / Sq Ft |
| 01/09/2025 01/09/25 | For Sale | $1,145,000 | +50.7% | $469 / Sq Ft |
| 11/25/2024 11/25/24 | Sold | $760,000 | -4.9% | $311 / Sq Ft |
| 10/22/2024 10/22/24 | Pending | -- | -- | -- |
| 08/16/2024 08/16/24 | For Sale | $799,000 | 0.0% | $327 / Sq Ft |
| 06/20/2014 06/20/14 | Rented | $2,000 | -13.0% | -- |
| 06/19/2014 06/19/14 | Under Contract | -- | -- | -- |
| 03/17/2014 03/17/14 | For Rent | $2,300 | -- | -- |
Tax History Compared to Growth
Tax History
| Year | Tax Paid | Tax Assessment Tax Assessment Total Assessment is a certain percentage of the fair market value that is determined by local assessors to be the total taxable value of land and additions on the property. | Land | Improvement |
|---|---|---|---|---|
| 2025 | $3,311 | $48,026 | -- | -- |
| 2024 | $4,205 | $45,739 | -- | -- |
| 2023 | $4,205 | $54,560 | $10,910 | $43,650 |
| 2022 | $4,147 | $41,520 | $8,300 | $33,220 |
| 2021 | $4,221 | $41,680 | $8,330 | $33,350 |
| 2020 | $4,103 | $39,700 | $7,940 | $31,760 |
| 2019 | $4,135 | $36,500 | $7,300 | $29,200 |
| 2018 | $4,023 | $36,220 | $7,240 | $28,980 |
| 2017 | $3,247 | $35,870 | $7,170 | $28,700 |
| 2016 | $3,179 | $34,910 | $6,980 | $27,930 |
| 2015 | $3,070 | $33,530 | $6,700 | $26,830 |
Agents Affiliated with this Home
-

Seller's Agent in 2025
John Cunningham
DeLex Realty
(480) 442-3501
2 in this area
47 Total Sales
-
D
Buyer's Agent in 2025
Destanee Hill
eXp Realty
(480) 722-9800
1 in this area
10 Total Sales
-
L
Seller's Agent in 2024
Larry Cheuk
Gold Coast Realty
(602) 291-8819
1 in this area
87 Total Sales
-

Seller's Agent in 2014
Lethe Lew
Desert River Realty
(602) 380-7880
34 Total Sales
-

Buyer's Agent in 2014
Cindy Lewis and Krause
American Realty Brokers
(602) 955-6606
29 Total Sales
Map
Source: Arizona Regional Multiple Listing Service (ARMLS)
MLS Number: 6744677
APN: 215-07-149
- 17941 N 81st Way
- 17677 N 82nd St
- 17773 N 77th Way
- 7979 E Princess Dr Unit 8
- 7979 E Princess Dr Unit 26
- 7979 E Princess Dr Unit 13
- 8245 E Bell Rd Unit 128
- 8245 E Bell Rd Unit 133
- 8245 E Bell Rd Unit 201
- 19550 N Grayhawk Dr Unit 1144
- 19550 N Grayhawk Dr Unit 1039
- 19550 N Grayhawk Dr Unit 1049
- 19550 N Grayhawk Dr Unit 1044
- 19550 N Grayhawk Dr Unit 1136
- 17728 N 92nd Place
- 9238 E Via de Vaquero Dr
- 19355 N 73rd Way Unit E5015
- 19355 N 73rd Way Unit 5025
- 19355 N 73rd Way Unit E-4014
- 19355 N 73rd Way Unit E-2015
