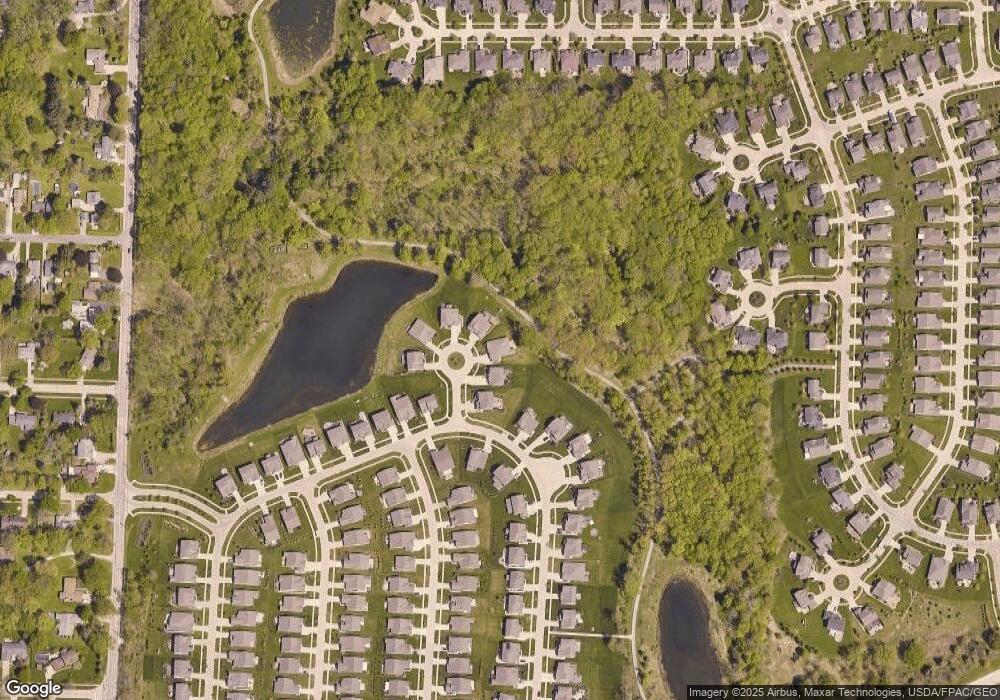8135 Chadwick Ct Mentor, OH 44060
Estimated Value: $506,951 - $550,000
3
Beds
3
Baths
2,617
Sq Ft
$200/Sq Ft
Est. Value
About This Home
This home is located at 8135 Chadwick Ct, Mentor, OH 44060 and is currently estimated at $522,317, approximately $199 per square foot. 8135 Chadwick Ct is a home with nearby schools including Memorial Middle School, Mentor High School, and St Mary Of The Assumption School.
Ownership History
Date
Name
Owned For
Owner Type
Purchase Details
Closed on
Nov 7, 2016
Sold by
Pulte Homnes Of Ohio Llc
Bought by
Krsolovic Thomas A and Bilic Emilljc
Current Estimated Value
Home Financials for this Owner
Home Financials are based on the most recent Mortgage that was taken out on this home.
Original Mortgage
$70,500
Outstanding Balance
$56,233
Interest Rate
3.47%
Mortgage Type
New Conventional
Estimated Equity
$466,084
Purchase Details
Closed on
Jul 6, 2016
Sold by
Newell Creek Development Company
Bought by
Pulte Homes Of Ohio Llc
Home Financials for this Owner
Home Financials are based on the most recent Mortgage that was taken out on this home.
Interest Rate
3.48%
Purchase Details
Closed on
Jun 20, 2016
Sold by
Newell Creek Development Company
Bought by
Newell Creek Development Company
Home Financials for this Owner
Home Financials are based on the most recent Mortgage that was taken out on this home.
Interest Rate
3.48%
Create a Home Valuation Report for This Property
The Home Valuation Report is an in-depth analysis detailing your home's value as well as a comparison with similar homes in the area
Home Values in the Area
Average Home Value in this Area
Purchase History
| Date | Buyer | Sale Price | Title Company |
|---|---|---|---|
| Krsolovic Thomas A | $407,400 | None Available | |
| Pulte Homes Of Ohio Llc | $3,425,000 | -- | |
| Newell Creek Development Company | -- | -- |
Source: Public Records
Mortgage History
| Date | Status | Borrower | Loan Amount |
|---|---|---|---|
| Open | Krsolovic Thomas A | $70,500 | |
| Previous Owner | Pulte Homes Of Ohio Llc | -- | |
| Previous Owner | Pulte Homes Of Ohio Llc | -- |
Source: Public Records
Tax History
| Year | Tax Paid | Tax Assessment Tax Assessment Total Assessment is a certain percentage of the fair market value that is determined by local assessors to be the total taxable value of land and additions on the property. | Land | Improvement |
|---|---|---|---|---|
| 2025 | -- | $1,680 | $1,680 | -- |
| 2024 | -- | $1,680 | $1,680 | -- |
| 2023 | $6,623 | $1,680 | $1,680 | $0 |
| 2022 | $6,664 | $1,680 | $1,680 | $0 |
| 2021 | $6,661 | $1,680 | $1,680 | $0 |
| 2020 | $6,625 | $1,680 | $1,680 | $0 |
| 2019 | $6,483 | $1,680 | $1,680 | $0 |
| 2018 | $6,438 | $108,270 | $24,270 | $84,000 |
| 2017 | $6,139 | $108,270 | $24,270 | $84,000 |
| 2016 | $96 | $1,680 | $1,680 | $0 |
Source: Public Records
Map
Nearby Homes
- 8004 Brichford Rd
- 8285 Manor Gate Way
- 7876 Overton Dr
- 8078 Mentor Ave
- 8496 Grenway Dr
- 7517 Cadle Ave Unit 3
- 8180 Deepwood Blvd Unit 9
- 8210 Deepwood Blvd Unit 7
- 7468 Case Ave
- 7453 Hollycroft Ln
- 8300 Deepwood Blvd Unit 8
- 8300 Deepwood Blvd Unit 1-7
- 8304 Clydesdale Dr
- 7340 Cadle Ave
- 7530 Mentor Ave
- 7488 Southwood Dr
- 8002 Stockbridge Rd
- 7285 Center St
- 8500 Nowlen St
- 8066 Broadmoor Rd
- 8125 Chadwick Ct
- 8145 Chadwick Ct
- 8115 Chadwick Ct
- 8150 Chadwick Ct
- 7979 Heatherglen Dr
- 8140 Chadwick Ct
- 7921 Heatherglen Dr
- 8130 Chadwick Ct
- 7985 Heatherglen Dr
- 7916 Heatherglen Dr
- 7929 Heatherglen Dr
- 7991 Heatherglen Dr
- 7990 Heatherglen Dr
- 7924 Heatherglen Dr
- 7937 Heatherglen Dr
- 7997 Heatherglen Dr
- 8007 Cotswold Dr
- 8000 Heatherglen Dr
- 7945 Heatherglen Dr
- 8003 Heatherglen Dr
