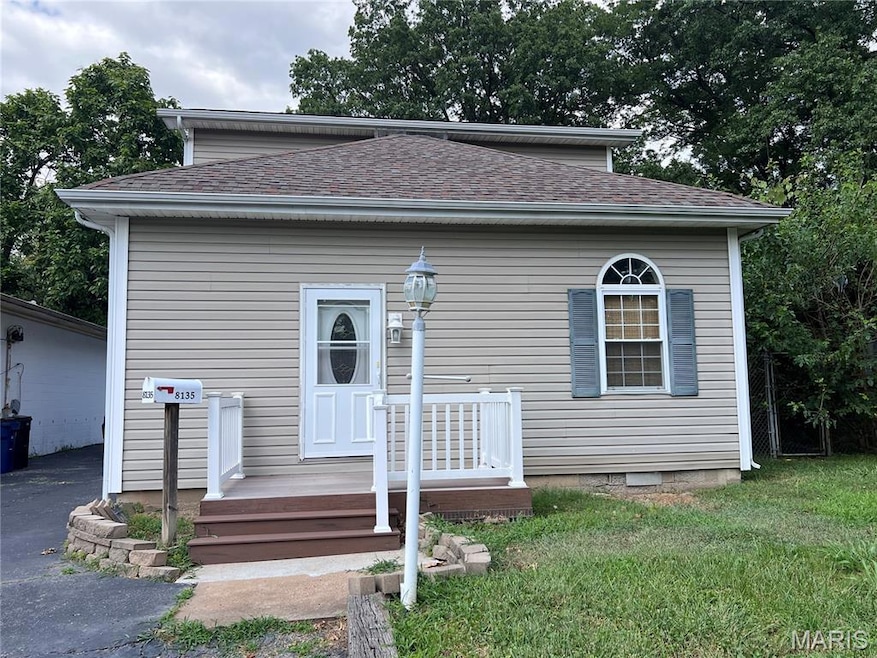
8135 Ellerton Ave Saint Louis, MO 63114
Highlights
- Traditional Architecture
- No HOA
- Living Room
- Wood Flooring
- Breakfast Room
- Laundry Room
About This Home
As of August 2025Great home at a great price! This 3 bedroom, 2 full bathroom home has a large eat-in kitchen with main floor laundry. Beautiful hardwood flooring in the living room and ceramic tile in the kitchen and laundry room. New dishwasher and garbage disposal just installed and a newer electric range. Washer/dryer and kitchen refrigerator are all included. Upstairs is a large bedroom with full bathroom and two walk-in closets. Outside you will find a maintenance-free deck overlooking a flat backyard. This home is being sold AS-IS.
Last Agent to Sell the Property
Keller Williams Realty St. Louis License #2003029550 Listed on: 08/05/2025

Home Details
Home Type
- Single Family
Est. Annual Taxes
- $1,098
Year Built
- Built in 1910
Lot Details
- 6,617 Sq Ft Lot
- Back Yard
Home Design
- Traditional Architecture
- Architectural Shingle Roof
- Vinyl Siding
Interior Spaces
- 1,282 Sq Ft Home
- 2-Story Property
- Ceiling Fan
- Sliding Doors
- Living Room
- Breakfast Room
Kitchen
- Free-Standing Electric Range
- Microwave
- Dishwasher
- Disposal
Flooring
- Wood
- Carpet
- Ceramic Tile
Bedrooms and Bathrooms
- 3 Bedrooms
Laundry
- Laundry Room
- Laundry on main level
Parking
- Driveway
- Additional Parking
Schools
- Washington Elem. Elementary School
- Normandy Middle School
- Normandy High School
Additional Features
- Shed
- Forced Air Heating and Cooling System
Community Details
- No Home Owners Association
Listing and Financial Details
- Assessor Parcel Number 15J-11-1455
Ownership History
Purchase Details
Home Financials for this Owner
Home Financials are based on the most recent Mortgage that was taken out on this home.Purchase Details
Similar Homes in Saint Louis, MO
Home Values in the Area
Average Home Value in this Area
Purchase History
| Date | Type | Sale Price | Title Company |
|---|---|---|---|
| Warranty Deed | $73,900 | None Available | |
| Trustee Deed | $25,358 | -- |
Mortgage History
| Date | Status | Loan Amount | Loan Type |
|---|---|---|---|
| Open | $71,539 | FHA |
Property History
| Date | Event | Price | Change | Sq Ft Price |
|---|---|---|---|---|
| 08/15/2025 08/15/25 | Sold | -- | -- | -- |
| 08/07/2025 08/07/25 | Pending | -- | -- | -- |
| 08/05/2025 08/05/25 | For Sale | $84,900 | -- | $66 / Sq Ft |
Tax History Compared to Growth
Tax History
| Year | Tax Paid | Tax Assessment Tax Assessment Total Assessment is a certain percentage of the fair market value that is determined by local assessors to be the total taxable value of land and additions on the property. | Land | Improvement |
|---|---|---|---|---|
| 2024 | $1,098 | $12,300 | $2,760 | $9,540 |
| 2023 | $1,098 | $12,300 | $2,760 | $9,540 |
| 2022 | $1,027 | $9,620 | $1,960 | $7,660 |
| 2021 | $997 | $9,620 | $1,960 | $7,660 |
| 2020 | $909 | $8,190 | $1,600 | $6,590 |
| 2019 | $897 | $8,190 | $1,600 | $6,590 |
| 2018 | $790 | $6,710 | $1,240 | $5,470 |
| 2017 | $790 | $6,710 | $1,240 | $5,470 |
| 2016 | $459 | $3,840 | $1,240 | $2,600 |
| 2015 | $457 | $3,840 | $1,240 | $2,600 |
| 2014 | $772 | $6,550 | $870 | $5,680 |
Agents Affiliated with this Home
-
Cara Dambach
C
Seller's Agent in 2025
Cara Dambach
Keller Williams Realty St. Louis
(314) 322-1021
1 in this area
15 Total Sales
-
Nick Just

Buyer's Agent in 2025
Nick Just
RE/MAX
(636) 675-2059
1 in this area
19 Total Sales
Map
Source: MARIS MLS
MLS Number: MIS25053643
APN: 15J-11-1455
- 2230 Northbury Ln
- 8315 Jefferson Ave
- 8314 Buchanan Ave
- 8307 Garfield Ave
- 8233 Albin Ave
- 1937 N Hanley Rd
- 8284 Albin Ave
- 8138 Underhill Dr
- 7819 Saint Charles Rock Rd
- 2721 Old Hanley Rd
- 8033 Washington St
- 8133 Toddy Ave
- 8227 Page Ave
- 2820 Old Hanley Rd
- 2814 Lyndhurst Ave
- 2816 Lyndhurst Ave
- 2287 Woodgrass Dr
- 8109 Cler Ave
- 2808 Chadwick Dr
- 2823 Darwin Ct






