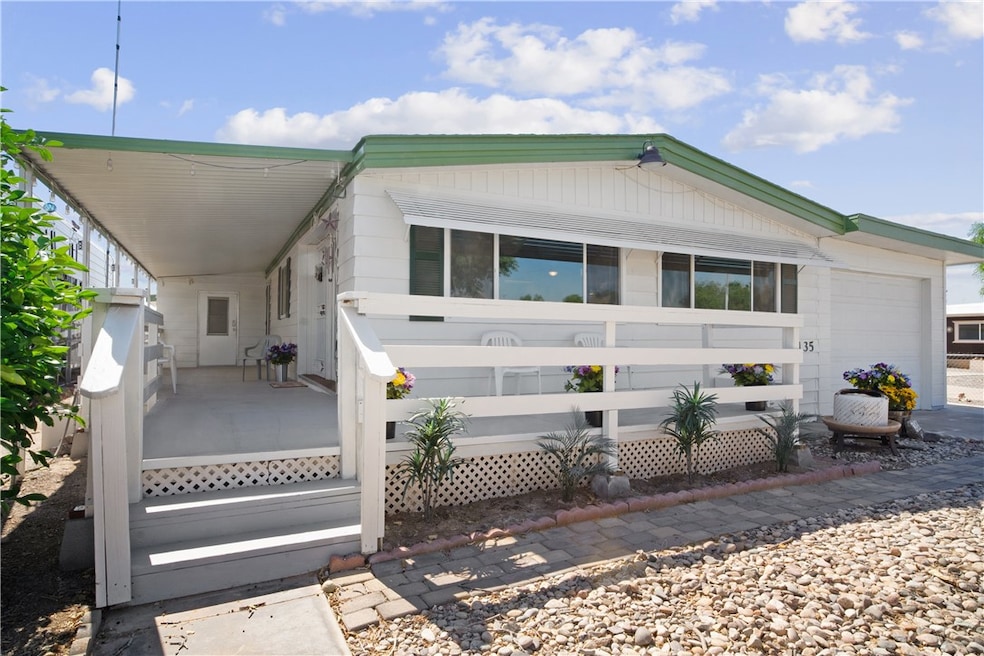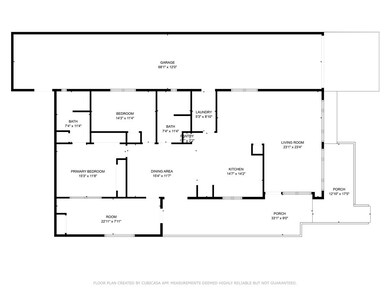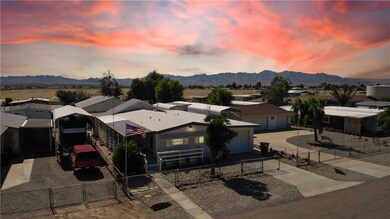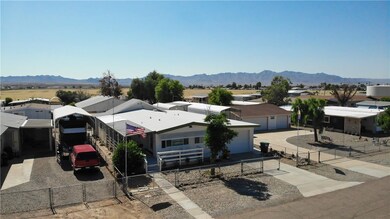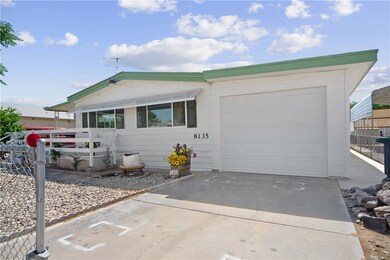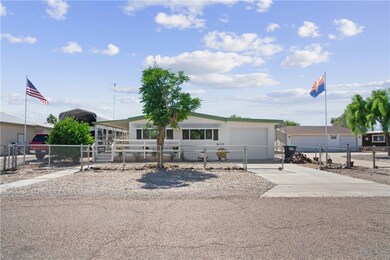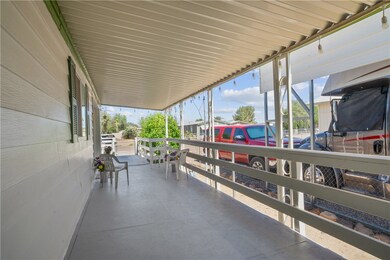
8135 S Smoketree Ln Mohave Valley, AZ 86440
Willow Valley NeighborhoodEstimated payment $1,673/month
Highlights
- Marina
- River Access
- Fruit Trees
- Boat Dock
- Open Floorplan
- Clubhouse
About This Home
Beautifully Updated Home with Massive Garage & River Access! Step into comfort and quality with this beautifully updated home offering a rare combination of modern upgrades and community amenities. Freshly painted inside and out, this move-in ready property features high-end vinyl plank flooring, completely remodeled bathrooms with quartz and tile finishes, and a gorgeous kitchen with marble-look Formica countertops, tile backsplash, and a gas range built into the island -- perfect for cooking and entertaining. The home has been re-piped with PEX, includes a whole-house citrus water softener and carbon filtration system, and features all new energy-efficient windows for added comfort and savings. Ceiling fans in every room and a wall-unit A/C in the third bedroom help keep things cool year-round. Need storage or space for toys? You'll love the spacious 70'x12.5' attached garage and the 10'x11' built-in storage shed in the backyard. The outdoor space is thoughtfully finished with backyard curb and drainage grading, a wrap-around porch, and even a fruiting Meyer lemon tree for a fresh pop of flavor. Stay connected with the installed TV antenna, and enjoy added security with the installed security door. The low annual HOA provides access to a private marina, boat launch, and beach on the river -- ideal for those who love the water. Don t miss this rare opportunity to own a fully upgraded home with unmatched functionality and access to the river lifestyle! Call your agent for a showing today!!
Listing Agent
Realty One Group Mountain Desert Brokerage Email: broker@rogmd.com License #SA699524000 Listed on: 05/22/2025

Property Details
Home Type
- Manufactured Home
Est. Annual Taxes
- $559
Year Built
- Built in 1974
Lot Details
- 5,500 Sq Ft Lot
- Lot Dimensions are 55x100
- East Facing Home
- Back and Front Yard Fenced
- Chain Link Fence
- Landscaped
- Fruit Trees
HOA Fees
- $9 Monthly HOA Fees
Parking
- 4 Car Garage
- Garage Door Opener
Home Design
- Steel Frame
- Wood Frame Construction
- Shingle Roof
- Membrane Roofing
Interior Spaces
- 1,445 Sq Ft Home
- Open Floorplan
- Ceiling Fan
- Window Treatments
- Separate Formal Living Room
- Dining Area
- Vinyl Flooring
Kitchen
- Breakfast Bar
- Gas Oven
- Gas Range
- Kitchen Island
- Laminate Countertops
- Disposal
Bedrooms and Bathrooms
- 3 Bedrooms
- 2 Full Bathrooms
- Shower Only
- Separate Shower
Laundry
- Laundry in Garage
- Washer
Outdoor Features
- River Access
- Deck
- Covered Patio or Porch
- Shed
Utilities
- Cooling System Mounted To A Wall/Window
- Central Heating and Cooling System
- Heating System Uses Gas
- Programmable Thermostat
- Water Heater
- Water Purifier
- Water Softener
- Septic Tank
Additional Features
- Low Threshold Shower
- Energy-Efficient Windows
- Manufactured Home
Listing and Financial Details
- Property Available on 5/22/25
- Legal Lot and Block 976 / 2019
Community Details
Overview
- Willow Valley Club Association
- Willow Valley Subdivision
Amenities
- Clubhouse
Recreation
- Boat Dock
- Community Boat Facilities
- Marina
Map
Home Values in the Area
Average Home Value in this Area
Property History
| Date | Event | Price | Change | Sq Ft Price |
|---|---|---|---|---|
| 07/28/2025 07/28/25 | Price Changed | $299,000 | -6.3% | $207 / Sq Ft |
| 06/24/2025 06/24/25 | Price Changed | $319,000 | -8.9% | $221 / Sq Ft |
| 05/22/2025 05/22/25 | For Sale | $350,000 | +483.3% | $242 / Sq Ft |
| 12/17/2012 12/17/12 | Sold | $60,000 | -14.3% | $41 / Sq Ft |
| 11/17/2012 11/17/12 | Pending | -- | -- | -- |
| 06/13/2012 06/13/12 | For Sale | $70,000 | -- | $48 / Sq Ft |
Similar Homes in Mohave Valley, AZ
Source: Western Arizona REALTOR® Data Exchange (WARDEX)
MLS Number: 029422
- 8157 Aspen Dr
- 8095 S Aspen Dr
- 8201 S Green Valley Rd
- 8030 Evergreen Dr
- 1050 E Acacia Dr
- 8005 S Evergreen Dr
- 1086 E Mulberry Dr
- 8278 Green Valley Rd
- 8286 Green Valley Rd
- 8290 Smoke Tree Ln
- 8294 S Smoketree Ln
- 7896 Oriole Dr
- 8314 S Smoketree Ln
- 7885 S Oriole Dr
- 7874 S Cardinal Dr
- 1116 E Laurel Ln
- 7939 S Mallard St
- 7910 S Mallard St
- 7859 Meadowlark St
- 7834 Cardinal Dr
- 7866 Meadowlark St
- 7837 S Mallard St
- 539 E Kingsley St
- 1780 E Desert Bloom Dr
- 11 Hickory Knoll Cir S
- 9755 S Dike Rd
- 6301 S Vista Laguna Dr
- 2048 E Lago Grande Place
- 2068 E Lago Grande Bay
- 6079 S Bella Vista Dr
- 6194 S Pawnee Ct
- 5714 S Desert Lakes Dr
- 2109 E Crystal Dr
- 1909 E Pyramid Lake Dr
- 10641 S River Terrace Dr
- 670 Channel Way
- 663 Channel Way
- 412 D St
- 316 Bazoobuth St
- 1912 Cortez St
