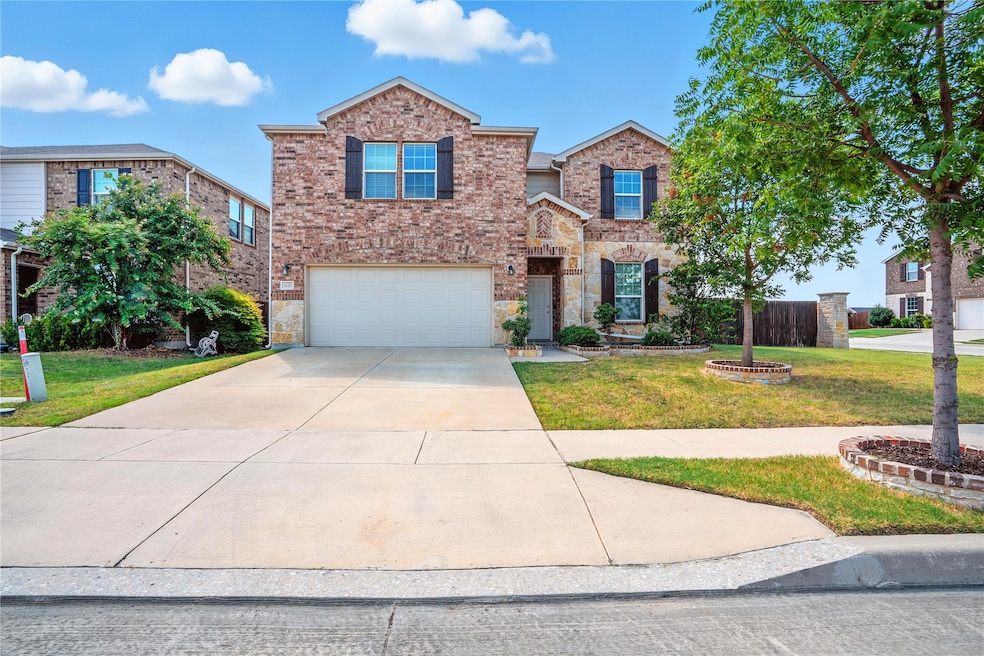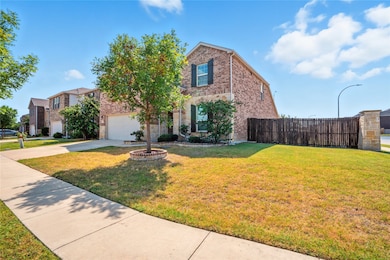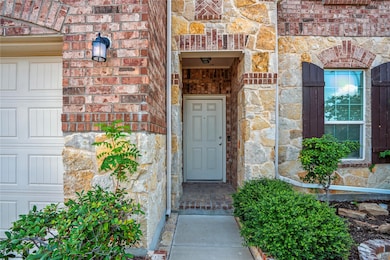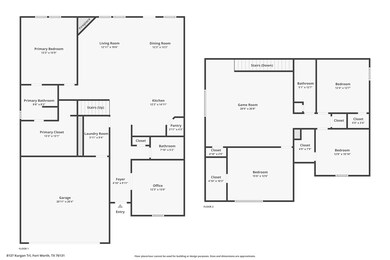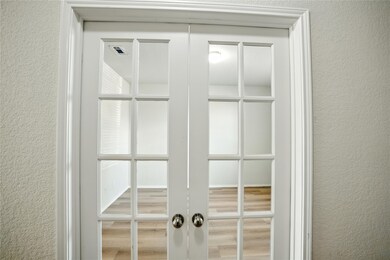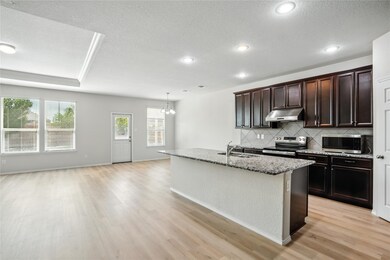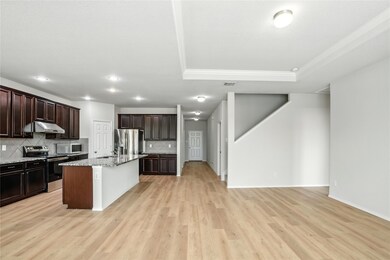
8137 Kurgan Trail Fort Worth, TX 76131
Santa Fe Enclave NeighborhoodHighlights
- Contemporary Architecture
- Mud Room
- 2 Car Attached Garage
- Sunset Valley Elementary School Rated A-
- Walk-In Pantry
- Walk-In Closet
About This Home
This 2017 built stunning home in prestigious Keller ISD boasts 4 bedrooms, 2.5 Bathrooms, an office and a spacious game room. The first floor features an open-concept living room with a brick fireplace and luxurious vinyl plank flooring, a gourmet kitchen with a large island, walk-in pantry, mudroom with sink, and a separate home office next to the front door. It has a generous size primary bedroom with both bathtub and walk-in showers, dual sinks and a spacious walk in closet. Upstairs has a huge game area, a full bathroom with two sinks, and three spacious bedrooms with good size walk-in closets in each. Enjoy a large backyard of a premium corner lot with covered patio and extended concrete adorned with peach and pear trees producing savory fruits every season. This lovely, ready-to-move-in residence in West Fork Ranch, features two community swimming pools complete with splash pads, outdoor pavilions and grilling areas, a community park with children play, and walking paths. It is ideally located just minutes from I-35 W, Presidio Junction, Alliance Town Center and Sunset Valley Elementary school. LOT OF UPGRADES!!Upgrades include extended concrete in patio, Vent-Out Range hood, New vinyl flooring in first floor 06-2025, New carpet on 08-2025, new paint on 07-2025, new electric range oven on 07-2025. Builder upgrades during purchase include elevation upgrade, mudroom sink, and fireplace. Refrigerator, washer and dryer are negotiable.
Listing Agent
Bulbul Inc Brokerage Phone: 214-239-3344 License #0679207 Listed on: 11/18/2025
Home Details
Home Type
- Single Family
Est. Annual Taxes
- $9,089
Year Built
- Built in 2017
Lot Details
- 7,700 Sq Ft Lot
HOA Fees
- $52 Monthly HOA Fees
Parking
- 2 Car Attached Garage
- Front Facing Garage
- Single Garage Door
- Driveway
Home Design
- Contemporary Architecture
- Composition Roof
Interior Spaces
- 2,835 Sq Ft Home
- 2-Story Property
- Wood Burning Fireplace
- Mud Room
Kitchen
- Walk-In Pantry
- Kitchen Island
Bedrooms and Bathrooms
- 4 Bedrooms
- Walk-In Closet
Laundry
- Dryer
- Washer
Schools
- Sunset Valley Elementary School
- Fossilridg High School
Utilities
- Central Heating and Cooling System
- Cable TV Available
Listing and Financial Details
- Residential Lease
- Property Available on 11/18/25
- Tenant pays for all utilities
- Legal Lot and Block 44 / 15
- Assessor Parcel Number 42255218
Community Details
Overview
- Association fees include all facilities
- Real Manage Association
- Parr Trust Subdivision
Pet Policy
- Pet Size Limit
- Pet Deposit $600
- Dogs and Cats Allowed
Map
About the Listing Agent
Sushan's Other Listings
Source: North Texas Real Estate Information Systems (NTREIS)
MLS Number: 21115708
APN: 42255218
- 2209 Old Pecos Trail
- 8109 Brahmin Ct
- 1929 Brahorn Ln
- 2304 Bermont Red Ln
- 8208 Storm Chaser Dr
- 1812 Wind Dancer Trail
- 8304 Storm Chaser Dr
- 7837 Tudanca Trail
- 7940 Caldelana Way
- 7756 Shorthorn Way
- 8400 Minturn Dr
- 1516 Wind Dancer Trail
- 1425 Pheasant Run Trail
- 1749 Opaca Dr
- 7704 Shorthorn Way
- 1420 Pheasant Run Trail
- 1420 Pheasant Run Trail Unit 1
- 7724 Sapwood Dr
- 7753 Moosewood Dr
- 1732 Opaca Dr
- 2336 Buelingo Ln
- 8220 Horseman Rd Unit 8226CR.1405717
- 8220 Horseman Rd Unit 8214CR.1407851
- 8220 Horseman Rd Unit 2018CL.1405714
- 8220 Horseman Rd Unit 2000CL.1407479
- 8220 Horseman Rd Unit 8200CR.1407475
- 8220 Horseman Rd Unit 2208SC.1405716
- 8220 Horseman Rd Unit 2137SC.1407850
- 8220 Horseman Rd Unit 8220BA.1407476
- 8220 Horseman Rd Unit 2112CL.1405715
- 8220 Horseman Rd Unit 2109CL.1407848
- 8220 Horseman Rd Unit 2212SC.1405718
- 8220 Horseman Rd Unit 2107CL.1407847
- 8220 Horseman Rd Unit 2002CL.1407849
- 8220 Horseman Rd Unit 2035SC.1407478
- 2336 Bermont Red Ln
- 1805 White Feather Ln
- 1737 White Feather Ln
- 7753 Berrenda Dr
- 7708 Anatolian Way
