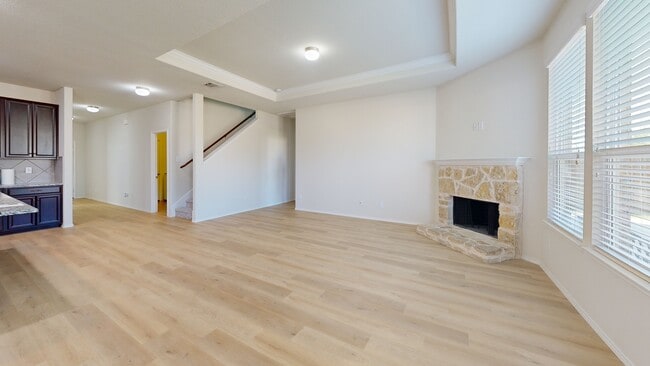
8137 Kurgan Trail Fort Worth, TX 76131
Santa Fe Enclave NeighborhoodEstimated payment $2,956/month
Highlights
- Contemporary Architecture
- Mud Room
- Double Oven
- Sunset Valley Elementary School Rated A-
- Walk-In Pantry
- 2 Car Attached Garage
About This Home
This 2017 built stunning home in prestigious Keller ISD boasts 4 bedrooms, 2.5 Bathrooms, an office and a spacious game room. The first floor features an open-concept living room with a brick fireplace and luxurious vinyl plank flooring, a gourmet kitchen with a large island, walk-in pantry, mudroom with sink, and a separate home office next to the front door. It has a generous size primary bedroom with both bathtub and walk-in showers, dual sinks and a spacious walk in closet. Upstairs has a huge game area, a full bathroom with two sinks, and three spacious bedrooms with good size walk-in closets in each. Enjoy a large backyard of a premium corner lot with covered patio and extended concrete adorned with peach and pear trees producing savory fruits every season. This lovely, ready-to-move-in residence in West Fork Ranch, features two community swimming pools complete with splash pads, outdoor pavilions and grilling areas, a community park with children play, and walking paths. It is ideally located just minutes from I-35 W, Presidio Junction, Alliance Town Center and Sunset Valley Elementary school.
LOT OF UPGRADES!!Upgrades include extended concrete in patio, Vent-Out Range hood, New vinyl flooring in first floor 06-2025, New carpet on 08-2025, new paint on 07-2025, new electric range oven on 07-2025. Builder upgrades during purchase include elevation upgrade, mudroom sink, and fireplace. Refrigerator, washer and dryer are negotiable.
Listing Agent
Bulbul Inc Brokerage Phone: 214-239-3344 License #0679207 Listed on: 08/12/2025
Home Details
Home Type
- Single Family
Est. Annual Taxes
- $9,089
Year Built
- Built in 2017
Lot Details
- 7,700 Sq Ft Lot
HOA Fees
- $52 Monthly HOA Fees
Parking
- 2 Car Attached Garage
- Front Facing Garage
- Single Garage Door
- Driveway
Home Design
- Contemporary Architecture
- Composition Roof
Interior Spaces
- 2,835 Sq Ft Home
- 2-Story Property
- Wood Burning Fireplace
- Mud Room
Kitchen
- Walk-In Pantry
- Double Oven
- Electric Oven
- Electric Cooktop
- Microwave
- Dishwasher
- Kitchen Island
Bedrooms and Bathrooms
- 4 Bedrooms
- Walk-In Closet
Schools
- Sunset Valley Elementary School
- Fossilridg High School
Utilities
- Central Heating and Cooling System
- Cable TV Available
Community Details
- Association fees include all facilities
- Real Manage Association
- Parr Trust Subdivision
Listing and Financial Details
- Legal Lot and Block 44 / 15
- Assessor Parcel Number 42255218
Matterport 3D Tour
Floorplans
Map
Home Values in the Area
Average Home Value in this Area
Tax History
| Year | Tax Paid | Tax Assessment Tax Assessment Total Assessment is a certain percentage of the fair market value that is determined by local assessors to be the total taxable value of land and additions on the property. | Land | Improvement |
|---|---|---|---|---|
| 2025 | $9,089 | $401,000 | $60,000 | $341,000 |
| 2024 | $9,089 | $401,000 | $60,000 | $341,000 |
| 2023 | $8,520 | $442,522 | $60,000 | $382,522 |
| 2022 | $8,771 | $386,442 | $60,000 | $326,442 |
| 2021 | $8,492 | $307,752 | $60,000 | $247,752 |
| 2020 | $7,854 | $283,203 | $60,000 | $223,203 |
| 2019 | $8,010 | $275,352 | $60,000 | $215,352 |
| 2018 | $0 | $267,967 | $60,000 | $207,967 |
Property History
| Date | Event | Price | List to Sale | Price per Sq Ft |
|---|---|---|---|---|
| 10/26/2025 10/26/25 | Price Changed | $410,000 | -1.2% | $145 / Sq Ft |
| 09/12/2025 09/12/25 | Price Changed | $415,000 | -1.2% | $146 / Sq Ft |
| 08/12/2025 08/12/25 | For Sale | $420,000 | 0.0% | $148 / Sq Ft |
| 06/08/2025 06/08/25 | Off Market | $2,650 | -- | -- |
| 05/07/2025 05/07/25 | For Rent | $2,650 | 0.0% | -- |
| 04/01/2025 04/01/25 | Off Market | $2,650 | -- | -- |
| 02/27/2025 02/27/25 | For Rent | $2,650 | -- | -- |
Purchase History
| Date | Type | Sale Price | Title Company |
|---|---|---|---|
| Vendors Lien | -- | None Available |
Mortgage History
| Date | Status | Loan Amount | Loan Type |
|---|---|---|---|
| Open | $289,480 | VA |
About the Listing Agent
Sushan's Other Listings
Source: North Texas Real Estate Information Systems (NTREIS)
MLS Number: 21029348
APN: 42255218
- 2209 Old Pecos Trail
- 8109 Brahmin Ct
- 2236 Simmental Rd
- 1929 Brahorn Ln
- 2304 Bermont Red Ln
- 8208 Storm Chaser Dr
- 1812 Wind Dancer Trail
- 8304 Storm Chaser Dr
- 7837 Tudanca Trail
- 1737 White Feather Ln
- 7940 Caldelana Way
- 8400 Minturn Dr
- 1516 Wind Dancer Trail
- 1425 Pheasant Run Trail
- 1420 Pheasant Run Trail
- 1420 Pheasant Run Trail Unit 1
- 7749 Moosewood Dr
- Magellan Plan at Sanderos
- Herrera Plan at Sanderos
- Shipton Plan at Sanderos
- 8220 Horseman Rd Unit 2018CL.1405714
- 8220 Horseman Rd Unit 2109CL.1407848
- 8220 Horseman Rd Unit 2137SC.1407850
- 8220 Horseman Rd Unit 2002CL.1407849
- 8220 Horseman Rd Unit 2107CL.1407847
- 8220 Horseman Rd Unit 2035SC.1407478
- 8220 Horseman Rd Unit 2212SC.1405718
- 8220 Horseman Rd Unit 2208SC.1405716
- 8220 Horseman Rd Unit 8226CR.1405717
- 8220 Horseman Rd Unit 2112CL.1405715
- 8220 Horseman Rd Unit 8200CR.1407475
- 8220 Horseman Rd Unit 2000CL.1407479
- 8220 Horseman Rd Unit 8220BA.1407476
- 2336 Bermont Red Ln
- 1812 White Feather Ln
- 1805 White Feather Ln
- 1737 White Feather Ln
- 7708 Anatolian Way
- 2400 Lohani Ln
- 1709 Foliage Dr





