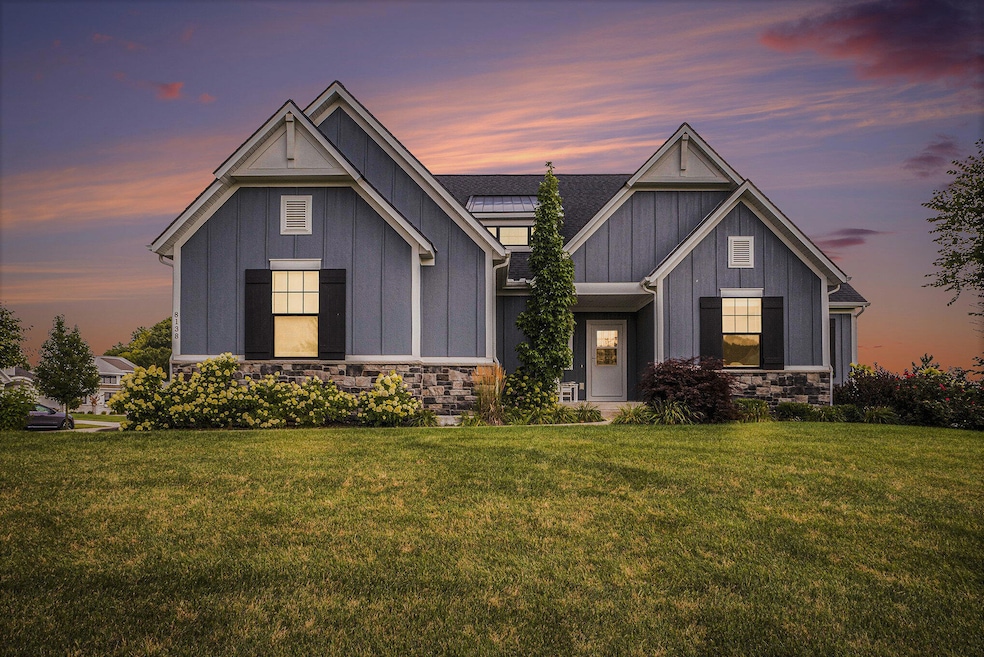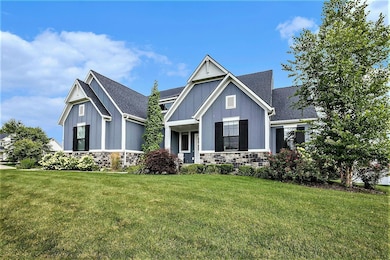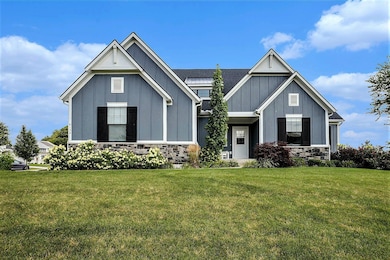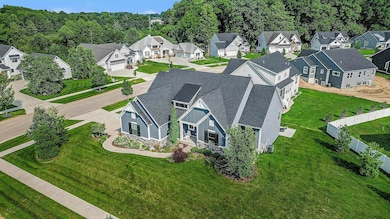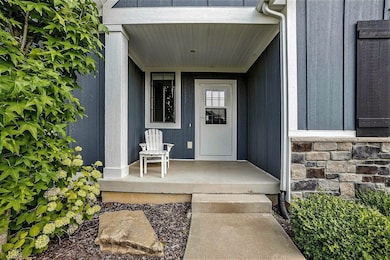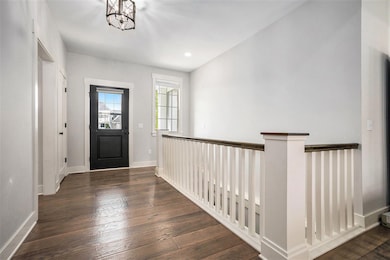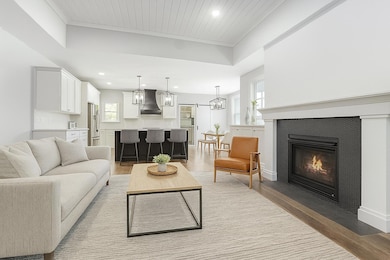8138 Boardwalk Dr SW Byron Center, MI 49315
Estimated payment $4,120/month
Highlights
- Golf Course Community
- Deck
- Mud Room
- Brown Elementary School Rated A
- Corner Lot: Yes
- No HOA
About This Home
Seller offering 10K in CREDITs to buyer if sold in Dec 2025! Great opportunity for your buyer to buydown their interest rate or save on closing costs!! This beautifully maintained 7-year-old home is tucked away in one of Byron Center's most desirable and fully developed neighborhoods—offering a rare opportunity to own a move-in-ready property under $650K. Whether you're an outdoor enthusiast, an active family, or simply enjoy having everything within reach, this location delivers. The Kent Trail, Bicentennial Park, pickleball courts, Railside Golf Club & Pool, athletic fields, and the Byron Center Library are all just around the corner. You're also minutes from award-winning schools, including Brown Elementary—recognized as a National Blue Ribbon School—and the nearby middle school campus. Step inside to find a bright, open main floor with a chef's kitchen that flows into the living and dining areas, perfect for hosting or relaxing. The spacious primary suite offers a peaceful retreat, complemented by two more bedrooms, a second full bath, a walk-in pantry, laundry room, and a custom-built mudroom with bench and lockers. The finished daylight basement expands your living space with a newly added bedroom and full bathroom, a large family room, dedicated fitness area, and generous storage. Additional updates include energy-efficient LED lighting throughout and freshly finished garage walls.
If you're looking for quality, comfort, and convenience in a quiet, established neighborhood, this one is hard to beat.
Listing Agent
Greenridge Realty (Kentwood) License #6501441845 Listed on: 08/06/2025
Home Details
Home Type
- Single Family
Est. Annual Taxes
- $8,404
Year Built
- Built in 2018
Lot Details
- 0.39 Acre Lot
- Lot Dimensions are 192x113x117x109
- Corner Lot: Yes
Parking
- 3 Car Attached Garage
- Side Facing Garage
- Garage Door Opener
Home Design
- Brick or Stone Mason
- Composition Roof
- HardiePlank Siding
- Vinyl Siding
- Stone
Interior Spaces
- 3,075 Sq Ft Home
- 1-Story Property
- Ceiling Fan
- Gas Log Fireplace
- Low Emissivity Windows
- Insulated Windows
- Window Treatments
- Window Screens
- Mud Room
- Living Room with Fireplace
- Finished Basement
- Natural lighting in basement
Kitchen
- Eat-In Kitchen
- Walk-In Pantry
- Oven
- Cooktop
- Microwave
- Dishwasher
- Kitchen Island
- Disposal
Bedrooms and Bathrooms
- 4 Bedrooms | 3 Main Level Bedrooms
- En-Suite Bathroom
- 3 Full Bathrooms
Laundry
- Laundry Room
- Laundry on main level
- Dryer
- Washer
Outdoor Features
- Deck
- Patio
- Porch
Schools
- Brown Elementary School
- Byron Center West Middle School
- Byron Center High School
Utilities
- Humidifier
- Forced Air Heating and Cooling System
- Heating System Uses Natural Gas
- Natural Gas Water Heater
- High Speed Internet
- Internet Available
- Cable TV Available
Community Details
Overview
- No Home Owners Association
- Built by Eagle Creek Homes
Recreation
- Golf Course Community
Map
Home Values in the Area
Average Home Value in this Area
Tax History
| Year | Tax Paid | Tax Assessment Tax Assessment Total Assessment is a certain percentage of the fair market value that is determined by local assessors to be the total taxable value of land and additions on the property. | Land | Improvement |
|---|---|---|---|---|
| 2025 | $5,293 | $283,700 | $0 | $0 |
| 2024 | $5,293 | $268,400 | $0 | $0 |
| 2023 | $5,062 | $238,000 | $0 | $0 |
| 2022 | $7,099 | $231,200 | $0 | $0 |
| 2021 | $6,909 | $220,800 | $0 | $0 |
| 2020 | $4,392 | $205,200 | $0 | $0 |
| 2019 | $9,924 | $200,200 | $0 | $0 |
| 2018 | $298 | $45,000 | $45,000 | $0 |
| 2017 | $293 | $45,000 | $0 | $0 |
| 2016 | $282 | $0 | $0 | $0 |
Property History
| Date | Event | Price | List to Sale | Price per Sq Ft | Prior Sale |
|---|---|---|---|---|---|
| 08/27/2025 08/27/25 | Price Changed | $649,000 | -0.2% | $211 / Sq Ft | |
| 08/27/2025 08/27/25 | Price Changed | $650,000 | -3.0% | $211 / Sq Ft | |
| 08/06/2025 08/06/25 | For Sale | $669,900 | +8.0% | $218 / Sq Ft | |
| 01/16/2024 01/16/24 | Sold | $620,000 | -3.9% | $202 / Sq Ft | View Prior Sale |
| 12/11/2023 12/11/23 | Pending | -- | -- | -- | |
| 12/04/2023 12/04/23 | Price Changed | $644,900 | -1.5% | $210 / Sq Ft | |
| 11/22/2023 11/22/23 | Price Changed | $654,900 | -1.5% | $213 / Sq Ft | |
| 10/25/2023 10/25/23 | Price Changed | $664,900 | -3.6% | $216 / Sq Ft | |
| 10/19/2023 10/19/23 | For Sale | $689,900 | +55.0% | $224 / Sq Ft | |
| 01/31/2020 01/31/20 | Sold | $445,000 | -6.3% | $165 / Sq Ft | View Prior Sale |
| 12/20/2019 12/20/19 | Pending | -- | -- | -- | |
| 07/31/2019 07/31/19 | For Sale | $474,900 | -- | $176 / Sq Ft |
Purchase History
| Date | Type | Sale Price | Title Company |
|---|---|---|---|
| Warranty Deed | $620,000 | First American Title | |
| Warranty Deed | $445,000 | Sun Title Agency Of Mi Llc | |
| Warranty Deed | $89,900 | Lighthouse Title Inc |
Mortgage History
| Date | Status | Loan Amount | Loan Type |
|---|---|---|---|
| Open | $496,000 | New Conventional | |
| Previous Owner | $333,750 | New Conventional | |
| Previous Owner | $384,000 | Commercial |
Source: MichRIC
MLS Number: 25039347
APN: 41-21-16-403-001
- 8090 Country Rail Ct SW
- 8393 Woodhaven Dr SW Unit 1
- 2740 Woodhaven Ct SW Unit 2
- 8330 Rockledge Way SW Unit 92
- 670 84th St SW
- 8030 Lionel Dr
- 8581 Troy St SW
- 8541 Woodhaven Dr SW
- 8564 Elkwood Dr SW
- 8549 Eldora Dr SW
- 3152 84th St SW
- 7998 Byron Depot Dr SW
- 1942 Creekside Dr SW
- 1912 Creekside Dr SW
- 2599 Ridge Top Dr SW
- 8219 Morning Dew Ct SW
- 3563 Conrail Dr
- 1828 Gloryfield Dr
- 2267 Aimie Ave SW
- 2581 Ravines Trail Dr SW
- 2630 Sherwood St SW
- 8426 Woodhaven Dr SW Unit 4
- 7000 Byron Lakes Dr SW
- 8920 Pictured Rock Dr
- 5910 Bayberry Farms Dr
- 4087 64th St SW
- 1961 Parkcrest Dr SW
- 2587 Pine Dunes Dr SW
- 5700 Wilson Ave SW
- 2331 Cadotte Dr SW
- 5001 Byron Center Ave SW
- 3479 Crystal River St
- 4025 Pier Light Dr
- 4702 Rivertown Commons Dr SW
- 4205 Brookcrest Dr SW
- 6079 In the Pines Dr SE
- 6043 In the Pines Dr SE
- 7255 Periwinkle Ave SE
- 1860 R W Berends Dr SW
- 4277 Stonebridge Dr SW
