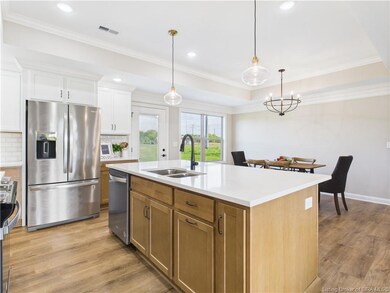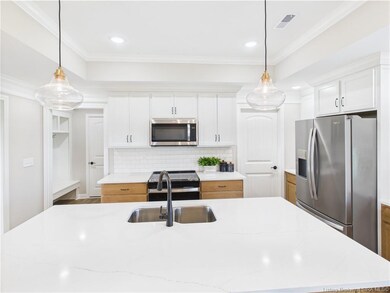8138 Farming Way Charlestown, IN 47111
Estimated payment $2,590/month
Highlights
- New Construction
- Main Floor Primary Bedroom
- Mud Room
- Open Floorplan
- Park or Greenbelt View
- First Floor Utility Room
About This Home
Welcome to 8138 Farming Way – where luxury, space, and quality come together to create your perfect home! From the moment you step inside, you’ll feel the thoughtful design and upscale finishes throughout. The chef-inspired kitchen is truly the heart of the home—boasting upgraded cabinetry, a large island with bar seating, stylish lighting, and an open-concept layout that flows seamlessly into the dining area. Whether you're hosting dinner or enjoying quiet mornings, this space is designed for connection. Step out onto the private patio and take in the peaceful, park-like views—with no neighbors behind, just the calming sights and sounds of nature. Inside, the floor plan is ideal with a main level primary suite, spacious bedrooms, main level laundry, massive walk in pantry, oversized closets throughout and a custom mudroom off the garage. Every detail has been carefully crafted—from the functional layout to the high-end finishes. Words truly don't do this home justice—it’s one you need to experience in person.
Home Details
Home Type
- Single Family
Est. Annual Taxes
- $5,536
Year Built
- Built in 2023 | New Construction
Lot Details
- 0.33 Acre Lot
- Landscaped
HOA Fees
- $17 Monthly HOA Fees
Parking
- 2 Car Attached Garage
- Front Facing Garage
- Garage Door Opener
Home Design
- Poured Concrete
- Frame Construction
- Stone Exterior Construction
Interior Spaces
- 2,040 Sq Ft Home
- 2-Story Property
- Open Floorplan
- Ceiling Fan
- Thermal Windows
- Window Screens
- Mud Room
- Entrance Foyer
- Family Room
- First Floor Utility Room
- Laundry Room
- Utility Room
- Park or Greenbelt Views
Kitchen
- Eat-In Kitchen
- Breakfast Bar
- Walk-In Pantry
- Oven or Range
- Microwave
- Dishwasher
- Kitchen Island
- Disposal
Bedrooms and Bathrooms
- 3 Bedrooms
- Primary Bedroom on Main
- Split Bedroom Floorplan
- Walk-In Closet
Outdoor Features
- Patio
Utilities
- Forced Air Heating and Cooling System
- Electric Water Heater
Listing and Financial Details
- Home warranty included in the sale of the property
- Assessor Parcel Number 101811400832000004
Map
Home Values in the Area
Average Home Value in this Area
Tax History
| Year | Tax Paid | Tax Assessment Tax Assessment Total Assessment is a certain percentage of the fair market value that is determined by local assessors to be the total taxable value of land and additions on the property. | Land | Improvement |
|---|---|---|---|---|
| 2024 | -- | $276,800 | $80,300 | $196,500 |
Property History
| Date | Event | Price | Change | Sq Ft Price |
|---|---|---|---|---|
| 07/08/2025 07/08/25 | Price Changed | $399,900 | -3.6% | $196 / Sq Ft |
| 04/30/2025 04/30/25 | For Sale | $414,900 | -- | $203 / Sq Ft |
Source: Southern Indiana REALTORS® Association
MLS Number: 202507662
APN: 10-18-11-400-832.000-004
- 8122 Farming Way
- 8124 Farming Way
- 8131 Farming Way
- 8133 Farming Way
- 8135 Farming Way
- 8137 Farming Way
- 8140 Farming Way
- 8128 Farming Way
- 6911 Freedom Way
- 7007 Patriot Ct
- 8002 Shady View Dr
- 7006 Patriot Ct
- 6706 Principle Ln
- 6624 Sunset Loop
- 6304 Sunset Loop
- 6423 Anna Louise Dr
- 6412 Goldrush Blvd
- 6517 High Jackson Rd
- 6314 Sunset Loop
- 426 Springville Dr
- 111 Kenwood Ave
- 407 Pike St
- 760 Main St
- 1155 Highway 62
- 5201 W River Ridge Pkwy
- 3000 Harmony Ln
- 304 Jackson Way
- 620 W Utica St Unit 2
- 4129 Lakeside Dr
- 9007 Hardy Way
- 8205 Rachel Ln
- 8635 Highway 60
- 7722 Old State Road 60
- 7000 Lake Dr
- 8500 Westmont Dr
- 7307 Meyer Loop
- 3124 Timberlake Ct
- 1912 N Rose Island Rd
- 2801 Boulder Ct
- 3421 Morgan Trail







