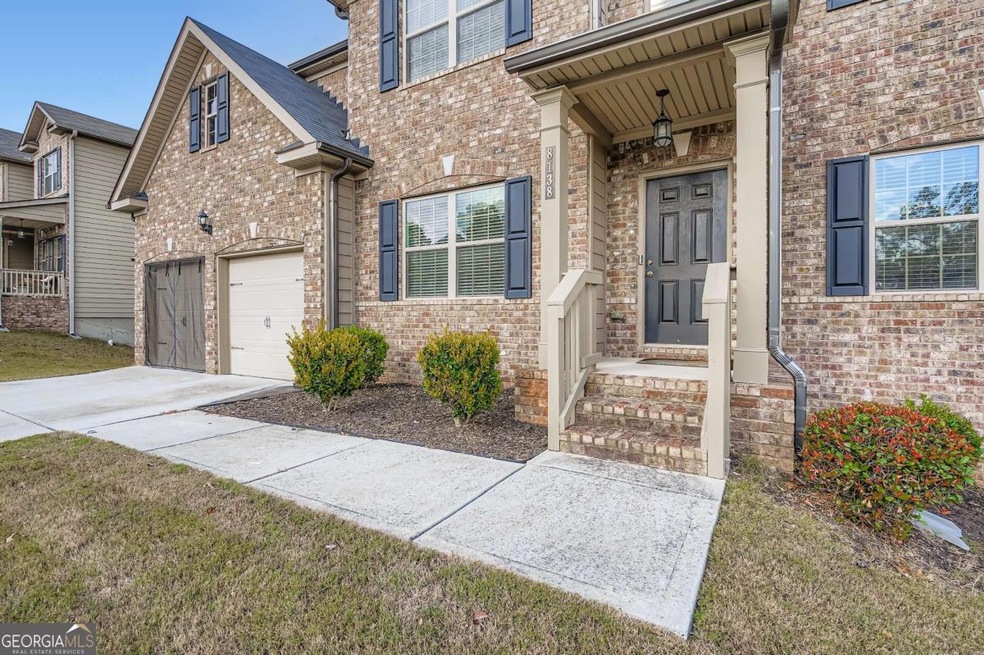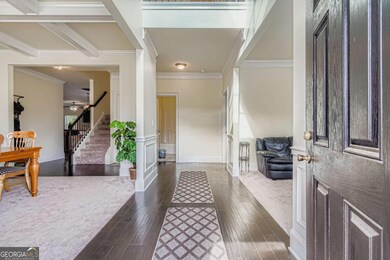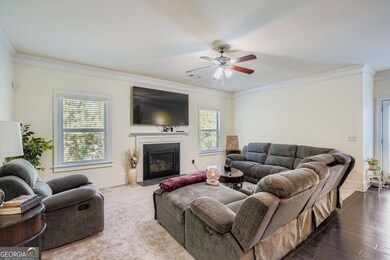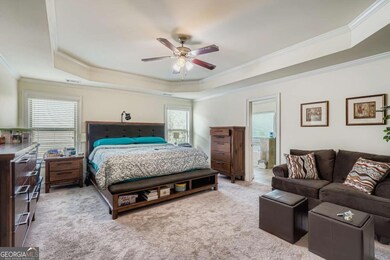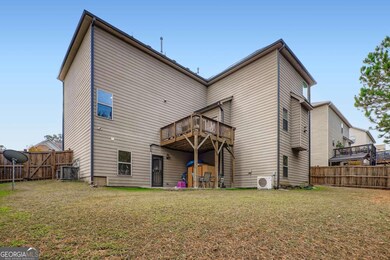8138 Hillside Climb Way Snellville, GA 30039
Estimated payment $2,850/month
Highlights
- Very Popular Property
- Wood Flooring
- Walk-In Pantry
- Traditional Architecture
- Breakfast Room
- Tray Ceiling
About This Home
Welcome to this beautifully maintained home in Snellville's desirable Norris Reserve community. Built in 2017, this spacious 5-bedroom, 4-bath home offers bright, open living with generous room sizes and thoughtful design throughout. The main level features a welcoming foyer, a flexible front room perfect for an office or play space, a formal dining room, and an open-concept kitchen overlooking the fireside family room. Upstairs, you'll find a luxurious primary suite with a large walk-in closet, along with three additional bedrooms and an upstairs laundry room. A full daylight basement provides endless possibilities for future expansion or storage. Enjoy a private backyard, a two-car garage, and a friendly neighborhood with a low HOA fee. Conveniently located near shopping, dining, parks, and major highways, this home offers comfort, space, and modern living in a fantastic Snellville location.
Open House Schedule
-
Sunday, November 16, 20251:00 am to 3:00 pm11/16/2025 1:00:00 AM +00:0011/16/2025 3:00:00 PM +00:00Beautifully maintained 5-bed, 4-bath home in sought-after Norris Reserve. Bright, open layout with a spacious kitchen overlooking the family room, plus a flexible front room ideal for work or play. Upstairs features a relaxing primary suite and generous secondary bedrooms. Full daylight basement offers future potential. An excellent opportunity for buyers seeking space, comfort, and convenience near shopping, dining, parks, and major highways.Add to Calendar
Home Details
Home Type
- Single Family
Est. Annual Taxes
- $8,553
Year Built
- Built in 2017
HOA Fees
- $29 Monthly HOA Fees
Parking
- 2 Car Garage
Home Design
- Traditional Architecture
- Composition Roof
- Concrete Siding
- Brick Front
Interior Spaces
- 2-Story Property
- Tray Ceiling
- Ceiling Fan
- Entrance Foyer
- Living Room with Fireplace
- Wood Flooring
Kitchen
- Breakfast Room
- Breakfast Bar
- Walk-In Pantry
- Kitchen Island
Bedrooms and Bathrooms
- Walk-In Closet
Laundry
- Laundry Room
- Laundry on upper level
Basement
- Basement Fills Entire Space Under The House
- Natural lighting in basement
Schools
- Rock Chapel Elementary School
- Stephenson Middle School
- Stephenson High School
Utilities
- Central Heating and Cooling System
- Heating System Uses Natural Gas
Additional Features
- Patio
- 8,276 Sq Ft Lot
Community Details
- Norris Reserve Subdivision
Listing and Financial Details
- Tax Lot 210
Map
Home Values in the Area
Average Home Value in this Area
Tax History
| Year | Tax Paid | Tax Assessment Tax Assessment Total Assessment is a certain percentage of the fair market value that is determined by local assessors to be the total taxable value of land and additions on the property. | Land | Improvement |
|---|---|---|---|---|
| 2025 | $5,915 | $186,960 | $19,960 | $167,000 |
| 2024 | $8,553 | $188,560 | $19,960 | $168,600 |
| 2023 | $8,553 | $196,680 | $19,960 | $176,720 |
| 2022 | $7,702 | $169,440 | $19,960 | $149,480 |
| 2021 | $5,003 | $107,960 | $16,360 | $91,600 |
| 2020 | $5,741 | $124,760 | $19,960 | $104,800 |
| 2019 | $5,448 | $118,080 | $19,960 | $98,120 |
| 2018 | $4,239 | $110,960 | $19,960 | $91,000 |
| 2017 | $4,902 | $105,160 | $26,800 | $78,360 |
| 2016 | $530 | $12,000 | $12,000 | $0 |
Property History
| Date | Event | Price | List to Sale | Price per Sq Ft |
|---|---|---|---|---|
| 11/13/2025 11/13/25 | For Sale | $400,000 | -- | $122 / Sq Ft |
Purchase History
| Date | Type | Sale Price | Title Company |
|---|---|---|---|
| Limited Warranty Deed | -- | -- | |
| Warranty Deed | $269,900 | -- | |
| Warranty Deed | -- | -- | |
| Warranty Deed | $269,801 | -- | |
| Foreclosure Deed | $269,801 | -- | |
| Warranty Deed | $292,560 | -- |
Mortgage History
| Date | Status | Loan Amount | Loan Type |
|---|---|---|---|
| Open | $208,353 | New Conventional | |
| Closed | $208,353 | New Conventional | |
| Previous Owner | $302,214 | VA |
Source: Georgia MLS
MLS Number: 10643507
APN: 16-226-02-245
- 8109 Nolan Trail
- 4401 Riverlake Way
- 0 Bowman Way SW Unit 10593266
- 4425 Amy Rd
- 7898 Norris Lake Rd
- 950 Lake Dr
- 915 Lake Dr
- 8406 Norris Lake Rd
- 4162 Riverdale Dr
- 8515 Lake Dr
- 0 Anderson Livsey Ln Unit 10621987
- 4462 Lee Rd
- 4814 Riveredge Cove
- 4403 Milton Trail
- 4525 Jane Rd
- 4645 Riveredge Cove
- 1628 Norris Landing Dr
- 4614 Riveredge Cove
- 7943 Nolan Trail
- 4401 Riverlake Way
- 4469 Longley Ln
- 4475 Longley Ln
- 8439 Lake Dr
- 8458 Hightower Trail SW
- 4400 Milton Trail SW
- 4255 Smokecreek Pkwy Unit A 30
- 4255 Smokecreek Pkwy Unit 1
- 4253 Telida Trail
- 4475 Susans Way
- 4266 Gray Raptor Ct
- 4385 Bradley Dr SW
- 4348 Bradley Dr SW
- 4327 James Wade Dr
- 4570 Thicket Trail
- 100 Leslie Oaks Dr
- 868 Asbury Way
- 4005 Huddersfield Dr SW
- 4298 Persian Ct
