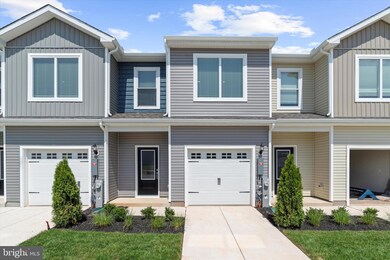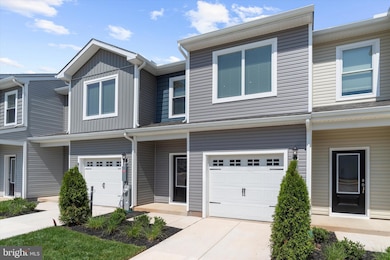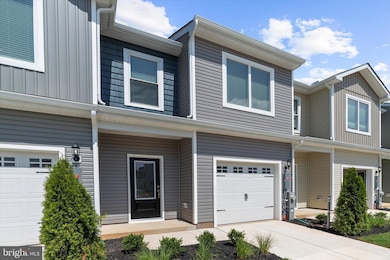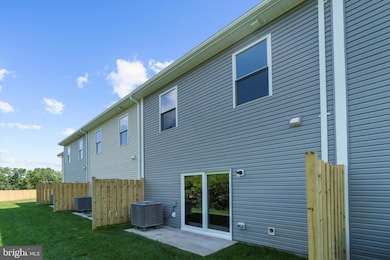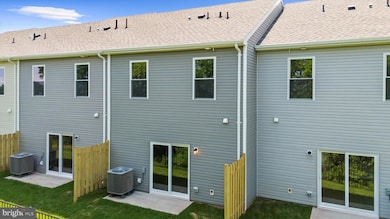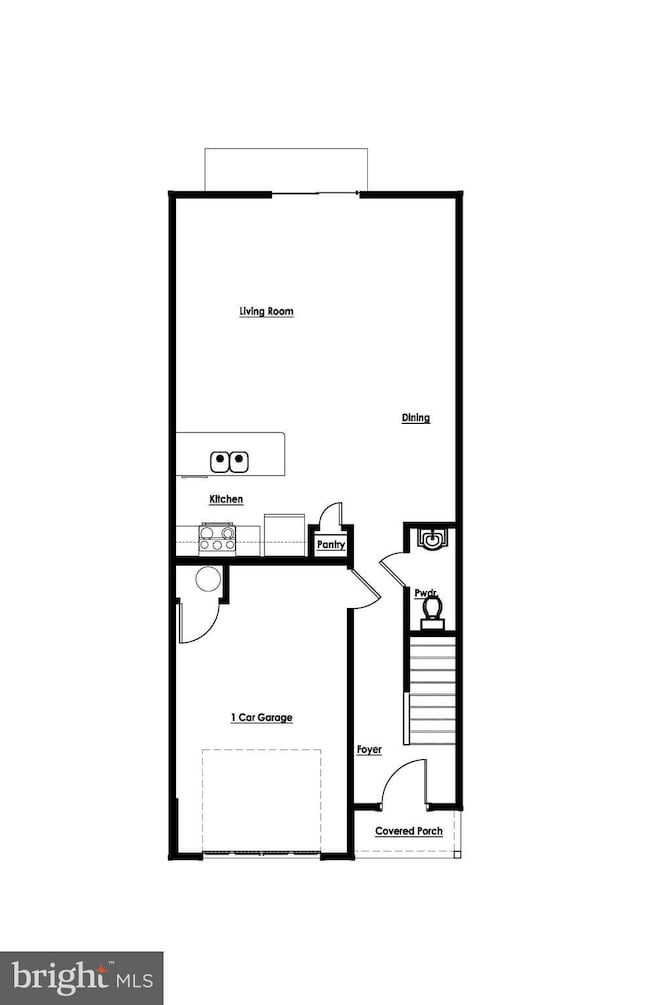8139 Bartholomew Ct Baltimore, MD 21206
Estimated payment $2,526/month
Highlights
- New Construction
- Open Floorplan
- Traditional Architecture
- View of Trees or Woods
- Private Lot
- Backs to Trees or Woods
About This Home
The Camden – The start of something wonderful!
Welcome to The Camden, a townhome that blends modern style, smart design, and everyday comfort. Located in the desirable McCormick Place community, this home sits on a 2,325 sq. ft. lot and features a private backyard—perfect for unwinding after a long day or hosting weekend get-togethers.
Inside, the open-concept layout makes life easy. The chef-inspired kitchen shines with granite countertops, stainless steel appliances, and 36” upper cabinetry, all flowing seamlessly into the dining and living areas. This space is perfect for everything from entertaining friends to quiet evenings at home.
The main floor also features luxury vinyl plank flooring, a convenient powder room, and direct access to the attached garage, combining functionality with style.
Upstairs, the primary suite is your private retreat, complete with a walk-in closet and a spa-like en-suite bath with dual sinks and a walk-in shower. Two additional bedrooms, a full bath, and an upstairs laundry closet add even more convenience for busy lifestyles.
Built with LGI Homes’ CompleteHomeTM package, The Camden includes designer upgrades, energy-efficient features, and move-in-ready finishes—all at no extra cost.
With its stylish design, private outdoor space, and thoughtful layout, The Camden is the perfect home to fit your life beautifully.
*Exterior Colors May Vary.*
Listing Agent
(240) 730-1255 pdiconsiglio@gmail.com LGI Homes - Maryland, LLC Listed on: 10/07/2025
Townhouse Details
Home Type
- Townhome
Est. Annual Taxes
- $4,764
Year Built
- Built in 2025 | New Construction
Lot Details
- 2,325 Sq Ft Lot
- Landscaped
- Interior Lot
- Backs to Trees or Woods
- Back and Front Yard
- Property is in excellent condition
HOA Fees
- $44 Monthly HOA Fees
Parking
- 1 Car Attached Garage
- Front Facing Garage
- Garage Door Opener
- Driveway
Home Design
- Traditional Architecture
- Entry on the 1st floor
- Slab Foundation
- Frame Construction
- Blown-In Insulation
- Batts Insulation
- Architectural Shingle Roof
- Fiberglass Roof
- Vinyl Siding
Interior Spaces
- 1,443 Sq Ft Home
- Property has 2 Levels
- Open Floorplan
- Bar
- Ceiling Fan
- Low Emissivity Windows
- Vinyl Clad Windows
- Combination Kitchen and Living
- Dining Room
- Utility Room
- Views of Woods
- Attic
Kitchen
- Electric Oven or Range
- Stove
- Microwave
- Freezer
- Dishwasher
- Stainless Steel Appliances
- Kitchen Island
- Upgraded Countertops
Flooring
- Carpet
- Vinyl
Bedrooms and Bathrooms
- 3 Bedrooms
- En-Suite Bathroom
Laundry
- Laundry on upper level
- Washer and Dryer Hookup
Home Security
Eco-Friendly Details
- Energy-Efficient HVAC
Outdoor Features
- Patio
- Porch
Schools
- Mccormick Elementary School
- Nottingham Middle School
- Overlea High School
Utilities
- Central Air
- Heating Available
- Programmable Thermostat
- Electric Water Heater
- Phone Available
- Cable TV Available
Listing and Financial Details
- Tax Lot 17
- Assessor Parcel Number 04142500005680
Community Details
Overview
- Mccormick Place Homeowners Association
- Built by LGI Homes -Maryland
- Camden I
Pet Policy
- Pets Allowed
Security
- Carbon Monoxide Detectors
- Fire and Smoke Detector
Map
Home Values in the Area
Average Home Value in this Area
Tax History
| Year | Tax Paid | Tax Assessment Tax Assessment Total Assessment is a certain percentage of the fair market value that is determined by local assessors to be the total taxable value of land and additions on the property. | Land | Improvement |
|---|---|---|---|---|
| 2025 | $679 | $15,700 | $15,700 | -- |
| 2024 | $679 | $15,700 | $15,700 | $0 |
| 2023 | $660 | $15,700 | $15,700 | $0 |
| 2022 | $189 | $15,700 | $15,700 | $0 |
| 2021 | $189 | $15,700 | $15,700 | $0 |
| 2020 | $190 | $15,700 | $15,700 | $0 |
| 2019 | $190 | $15,700 | $15,700 | $0 |
| 2018 | $189 | $15,700 | $15,700 | $0 |
| 2017 | $189 | $15,700 | $0 | $0 |
| 2016 | $189 | $15,700 | $0 | $0 |
| 2015 | $189 | $15,700 | $0 | $0 |
| 2014 | $189 | $15,700 | $0 | $0 |
Property History
| Date | Event | Price | List to Sale | Price per Sq Ft |
|---|---|---|---|---|
| 10/07/2025 10/07/25 | For Sale | $395,900 | -- | $274 / Sq Ft |
Purchase History
| Date | Type | Sale Price | Title Company |
|---|---|---|---|
| Deed | $1,500,000 | Stewart Title Company |
Source: Bright MLS
MLS Number: MDBC2142546
APN: 14-2500005680
- 8120 Bartholomew Ct
- 8114 Bartholomew Ct
- 8124 Bartholomew Ct
- 8110 Bartholomew Ct
- 8126 Bartholomew Ct
- 8128 Bartholomew Ct
- 8130 Bartholomew Ct
- 8135 Bartholomew Ct
- 8141 Bartholomew Ct
- 8143 Bartholomew Ct
- 8145 Bartholomew Ct
- 8125 Bartholomew Ct
- 8151 Bartholomew Ct
- 8153 Bartholomew Ct
- 8155 Bartholomew Ct
- Canton Plan at McCormick Place
- Camden 1 Plan at McCormick Place
- 5104 Mcfaul Rd
- 5653 Utrecht Rd
- 5679 Utrecht Rd
- 6042 Barstow Rd
- 7920 33rd St
- 5910 Hamilton Ave Unit 3
- 6301 Fieldvale Rd
- 5807 Farmview Ave
- 5919 Daywalt Ave
- 5738 Cedonia Ave
- 4909 Hamilton Ave
- 5700 Radecke Ave
- 4808 Hamilton Ave
- 6507 Kenwood Ave
- 5719 Plainfield Ave
- 4512 White Ave
- 8139 Old Philadelphia Rd
- 5707 Adleigh Ave Unit 10
- 5551 Force Rd Unit B
- 5551 Force Rd Unit E
- 3 Clementine Ct
- 5019 Schaub Ave
- 6709 Havenoak Rd

