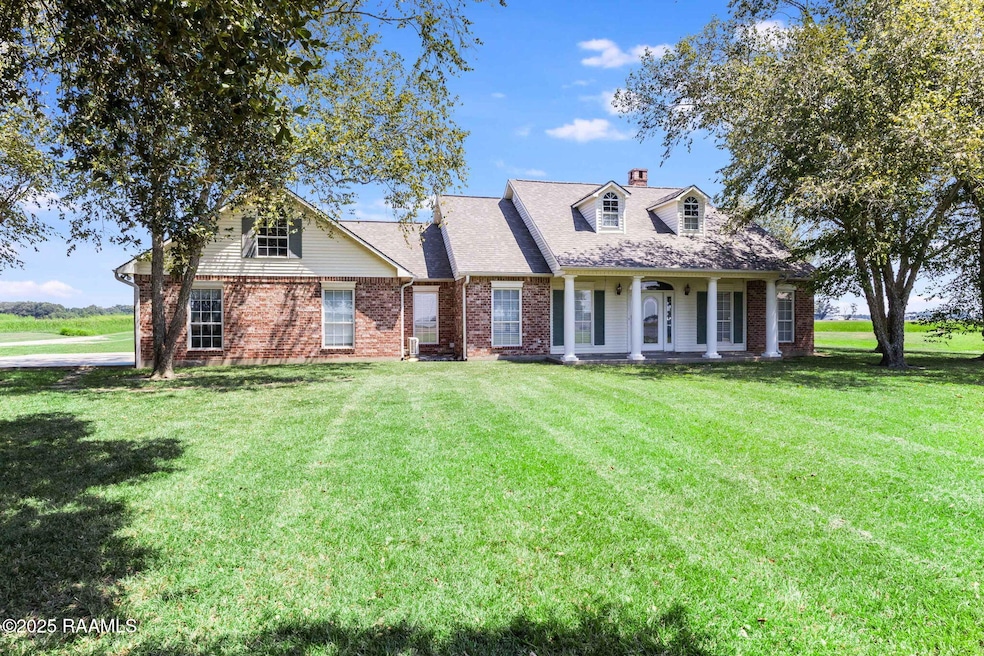8139 Branch Hwy Branch, LA 70516
Estimated payment $1,838/month
Highlights
- Home fronts a pond
- Traditional Architecture
- Walk-In Pantry
- Freestanding Bathtub
- Granite Countertops
- Built-In Features
About This Home
Escape to your own private slice of Acadiana countryside with this 3-bedroom, 2.5-bath brick home surrounded by serene farmland. Situated on 3.16 acres, this property is a rare finda'with no flooding history and views of rice fields, crawfish ponds, and open skies.The heart of the property is the approx. 2-acre stocked pond, home to bluegill, bream, yellow-bellied turtles and bullfrogs A maintained dry hydrant, serviced every six months by the local fire department, adds both function and charm to the setting.For the hobbyist or outdoor enthusiast, you'll love the shooting berm, the RV pad with electric and cable hookups, and the clay-packed pad ready for your dream 40x40 shop or house addition- complete with space for a huge patio.Inside, you'll find 2,126 sq ft of living space plus over 1,000 sq ft of climate-controlled garage and storage. Features include granite tiled countertops, custom wood cabinetry, built-in shelving around the fireplace, and a surround sound system extending to the patio, garage, and living room.Brand-new roof (July 2025) Price reflects allowance for wood flooring replacement, a few window updates, and optional hot water heater replacement.Bonus? In crawfish season, you just might find your own 'free harvest' wandering up from the pond! Acadiana living at its finest!Surrounded by farmland with only one neighboring home, you'll enjoy privacy, nature, and room to breathe yet you're still an easy drive to Lafayette and surrounding communities.
Listing Agent
Keller Williams Realty Acadiana License #995712264 Listed on: 08/14/2025

Home Details
Home Type
- Single Family
Est. Annual Taxes
- $1,141
Lot Details
- 3.16 Acre Lot
- Home fronts a pond
- Partially Fenced Property
- Privacy Fence
- Wood Fence
Parking
- 2.5 Car Garage
- Open Parking
Home Design
- Traditional Architecture
- Brick Exterior Construction
- Slab Foundation
- Composition Roof
Interior Spaces
- 2,126 Sq Ft Home
- 1-Story Property
- Built-In Features
- Bookcases
- Crown Molding
- Wood Burning Fireplace
- Washer and Electric Dryer Hookup
Kitchen
- Walk-In Pantry
- Stove
- Dishwasher
- Granite Countertops
Flooring
- Carpet
- Vinyl
Bedrooms and Bathrooms
- 3 Bedrooms
- Walk-In Closet
- Double Vanity
- Freestanding Bathtub
- Multiple Shower Heads
Outdoor Features
- Open Patio
- Exterior Lighting
Schools
- Branch Elementary And Middle School
- Church Point High School
Utilities
- Central Heating and Cooling System
- Septic Tank
Map
Home Values in the Area
Average Home Value in this Area
Tax History
| Year | Tax Paid | Tax Assessment Tax Assessment Total Assessment is a certain percentage of the fair market value that is determined by local assessors to be the total taxable value of land and additions on the property. | Land | Improvement |
|---|---|---|---|---|
| 2024 | $1,141 | $16,550 | $1,090 | $15,460 |
| 2023 | $1,344 | $18,890 | $1,090 | $17,800 |
| 2022 | $1,336 | $18,890 | $1,090 | $17,800 |
| 2021 | $1,336 | $18,890 | $1,090 | $17,800 |
| 2020 | $1,336 | $18,890 | $1,090 | $17,800 |
| 2019 | $1,316 | $18,300 | $500 | $17,800 |
| 2018 | $1,317 | $18,300 | $500 | $17,800 |
| 2015 | $1,307 | $18,400 | $600 | $17,800 |
| 2014 | $1,307 | $18,400 | $600 | $17,800 |
| 2013 | $1,307 | $18,300 | $500 | $17,800 |
Property History
| Date | Event | Price | Change | Sq Ft Price |
|---|---|---|---|---|
| 09/16/2025 09/16/25 | Pending | -- | -- | -- |
| 08/28/2025 08/28/25 | For Sale | $330,000 | -- | $155 / Sq Ft |
Source: REALTOR® Association of Acadiana
MLS Number: 2500002390
APN: 0200127500 01
- 328 Bias Rd
- 1063 Je Pelton Hwy
- Tbd Je Pelton Hwy Unit A-3
- Tbd Je Pelton Hwy Unit A-2
- Tbd Je Pelton Hwy Unit A-1
- Tbd Pierre Matte Rd
- 7 Andrew Dr
- 5 Andrew Dr
- 3 Andrew Dr
- 6 Andrew Dr
- 8 Andrew Dr
- 2 Andrew Dr
- 8605 Church Point Hwy
- 0 Saint Joan Rd
- 400 Blk Andrew Dr
- 400 Blk Andrew Street 4
- 601 Saint Joan Rd
- 1270 Ed Thibodeaux Rd
- Tbd Wikoff Cove Dr
- 00000 Deer Park Ln






