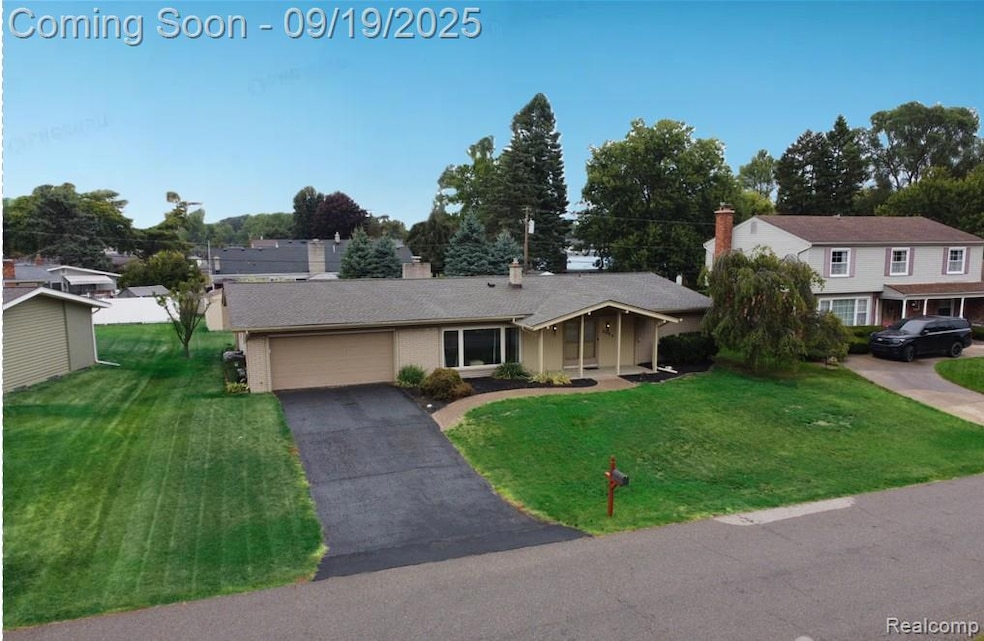
$47,900 Sold Apr 23, 2025
- 1 Bed
- 1 Bath
- 600 Sq Ft
- 27833 Eastwick Square
- Roseville, MI
Welcome home to this cozy co-op townhouse in the heart of Roseville! This 1-bedroom, 1-bathroom unit offers comfort and convenience with freshly updated paint and new flooring throughout. The spacious basement includes laundry and provides additional storage space to meet all your needs.Electric stove and refrigerator stay with the home, making it truly move-in ready. Plus, the monthly
Donna Hicks Vision Realty Centers






