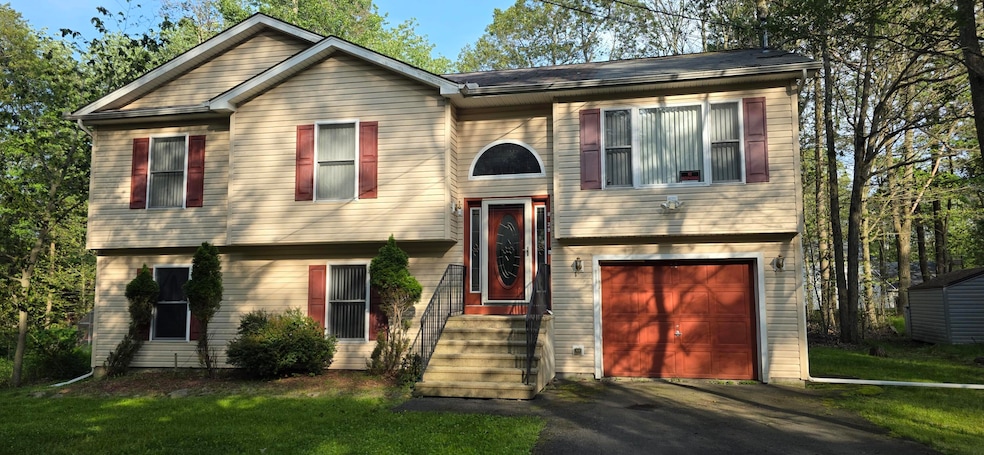8139 Mayfair Rd Tobyhanna, PA 18466
Highlights
- Spa
- Furnished
- 1 Car Attached Garage
- Deck
- Breakfast Area or Nook
- Double Pane Windows
About This Home
Fully Furnished & Move-In Ready - Your Next Home Awaits
Discover the perfect blend of space, style, and convenience in this 5-bedroom, 3-bathroom bi-level rental, complete with a fully finished lower level and an attached garage. Whether you're looking to relax or entertain, the oversized family room offers the flexibility and comfort you've been craving. Step outside to a beautifully maintained backyard and manicured landscaping — neat, complete, and ready for summer nights. A paved driveway adds ease to everyday living. This home is offered fully furnished only — thoughtfully designed and turnkey, just bring your essentials and settle in. 📸 Browse the photos, then contact your agent to schedule a private showing. All are welcome — just bring your energy, your vibe, and your vision. 🚫 No pets. 🚭 No smoking. No exceptions.
Home Details
Home Type
- Single Family
Year Built
- Built in 2006
Lot Details
- 0.27 Acre Lot
- Private Streets
- Cleared Lot
HOA Fees
- $21 Monthly HOA Fees
Parking
- 1 Car Attached Garage
- Front Facing Garage
- Driveway
- 2 Open Parking Spaces
- Off-Street Parking
Home Design
- Block Foundation
- Vinyl Siding
Interior Spaces
- 2,569 Sq Ft Home
- 1-Story Property
- Furnished
- Double Pane Windows
- Vinyl Clad Windows
- Family Room with Fireplace
- Living Room
Kitchen
- Breakfast Area or Nook
- Eat-In Kitchen
- Electric Range
- Microwave
- Kitchen Island
- Laminate Countertops
Flooring
- Carpet
- Laminate
- Vinyl
Bedrooms and Bathrooms
- 5 Bedrooms
- 3 Full Bathrooms
Laundry
- Dryer
- Washer
Finished Basement
- Basement Fills Entire Space Under The House
- Fireplace in Basement
- Laundry in Basement
Outdoor Features
- Spa
- Deck
Utilities
- Central Air
- Heating System Uses Propane
- Propane Water Heater
- Mound Septic
- Cable TV Available
Listing and Financial Details
- Property Available on 6/27/25
- Assessor Parcel Number 03.4D.1.23
Community Details
Overview
- Pocono Farms East Subdivision
Recreation
- Community Playground
Pet Policy
- No Pets Allowed
Map
Property History
| Date | Event | Price | List to Sale | Price per Sq Ft |
|---|---|---|---|---|
| 10/08/2025 10/08/25 | Price Changed | $2,200 | -8.3% | $1 / Sq Ft |
| 06/20/2025 06/20/25 | For Rent | $2,400 | +20.0% | -- |
| 06/01/2022 06/01/22 | Rented | $2,000 | 0.0% | -- |
| 03/06/2022 03/06/22 | For Rent | $2,000 | -- | -- |
Source: Pocono Mountains Association of REALTORS®
MLS Number: PM-133307
APN: 03.4D.1.23
- 9105 Belvedere Rd
- 3210 Glouster Rd
- 1458 Belgravia Dr
- 6117 Rd
- 409 Northampton Rd
- 142 Dorchester Dr
- 4109 Devon Dr
- 3119 Essex Rd
- 3123 #3621 Essex Rd
- 252 Coach Rd
- 4186 Devon Dr
- 217 Coach Rd
- 2121 Warwick Cir
- 4161 Romeo Rd
- 2127 Warwick Cir
- 1013 Rob Roy Dr
- 1717 Gordon Ln
- 3217 Hamlet Dr
- 0 Cambell Way Unit GSBSC256050
- 6146 Horatio Rd
- 1458 Belgravia Dr
- 363 Coach Rd
- 238 Dorset Rd
- 4161 Romeo Rd
- 3195 Hamlet Dr
- 335 Pennsylvania 196
- 5127 Iroquois St
- 5193 Iroquois St
- 5203 Iroquois St
- 1010 Eisenhower Way Unit 1010 Eisenhower Way
- 644 Glen Circle Dr
- 2108 Cherry Dr
- 3418 Stag Ln
- 7133 Susquehanna Dr
- 10 Candlewood Ln
- 7165 Susquehanna Dr
- 452 Hemlock Dr
- 1105 Sandy Ln
- 112 Crow Path Unit 101
- 3505 Peak Dr







