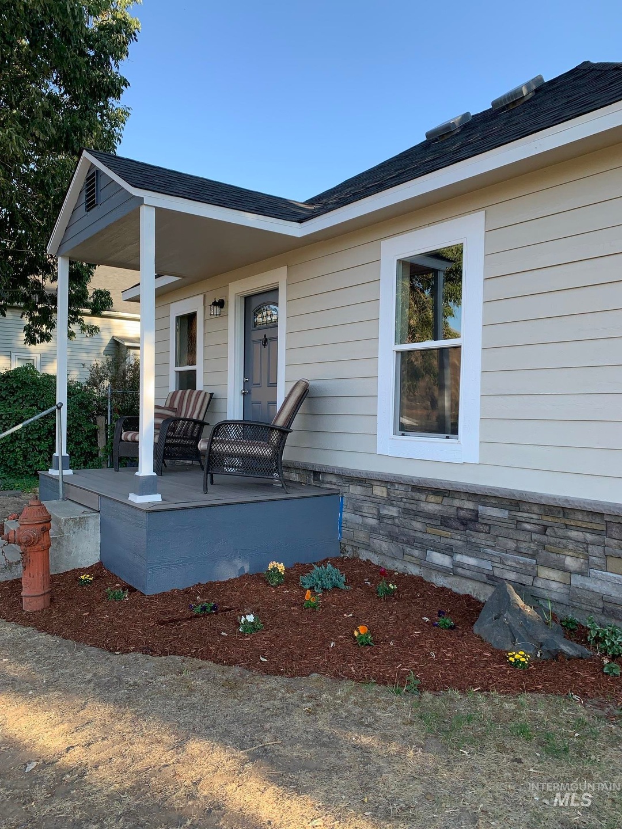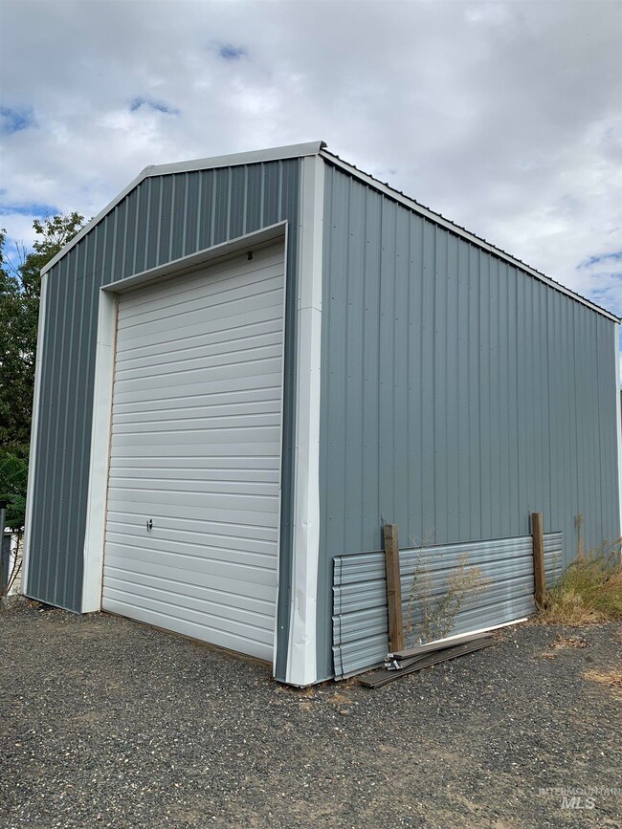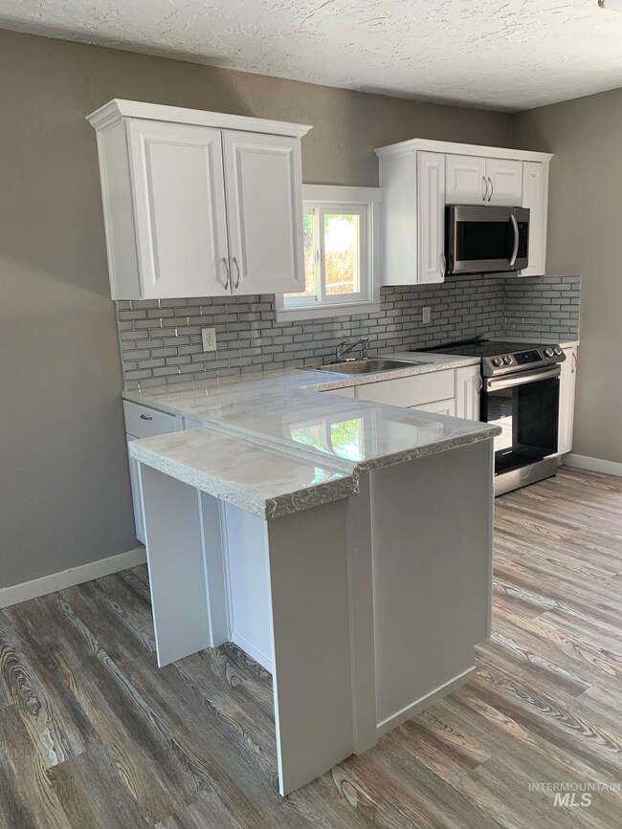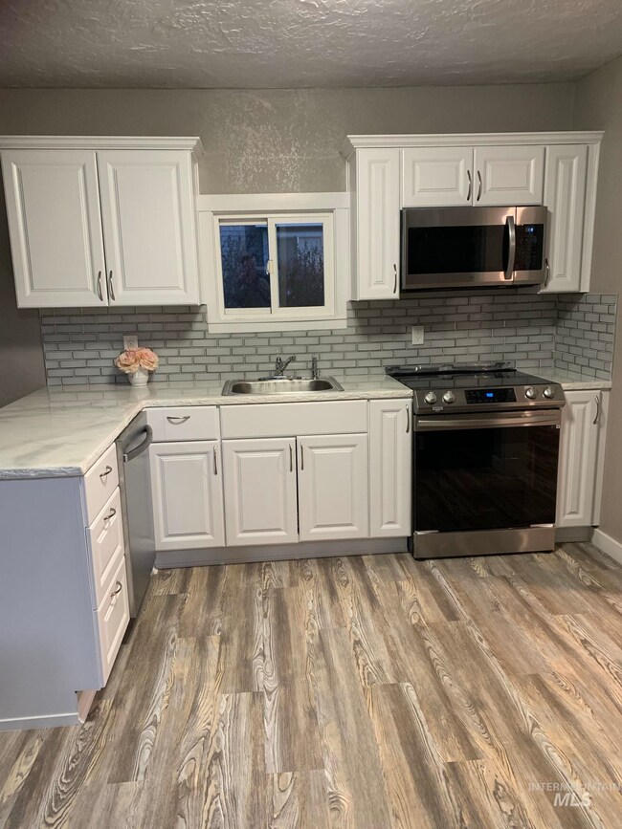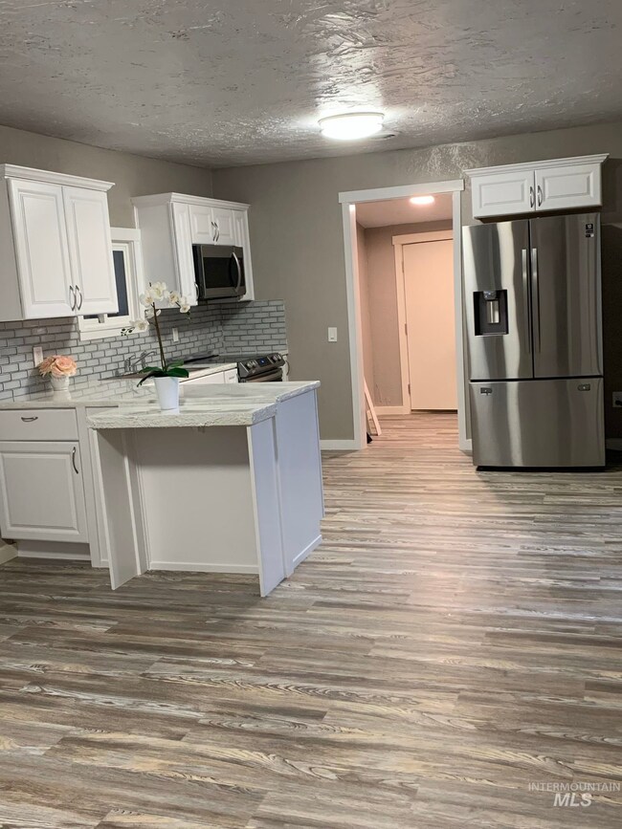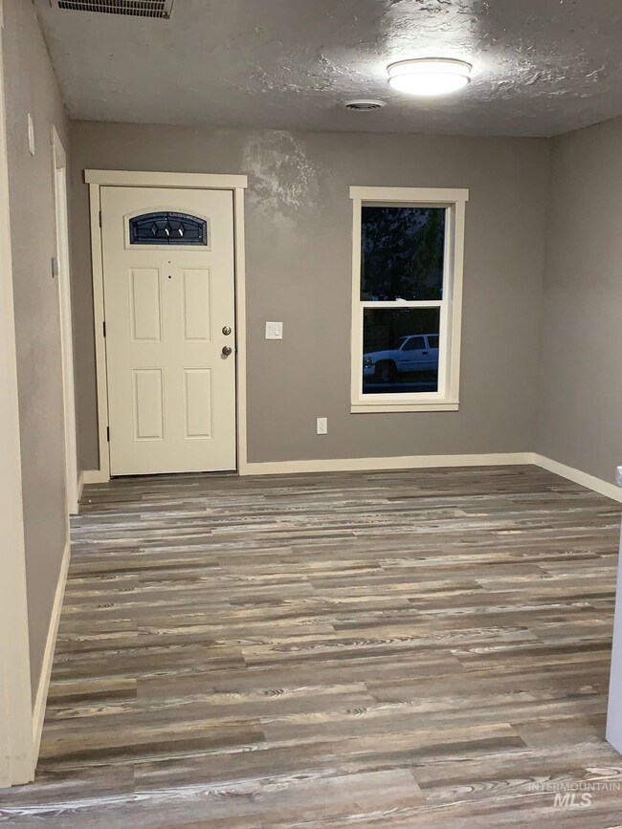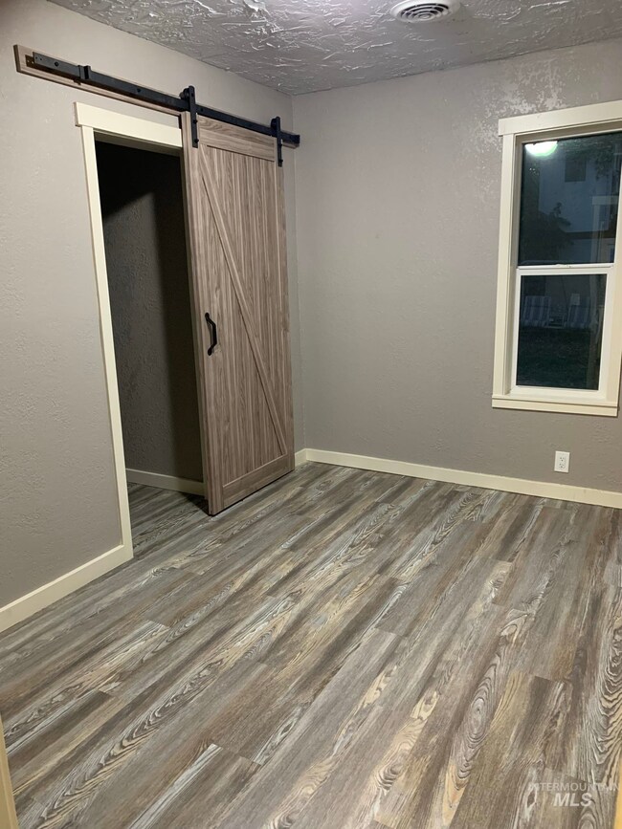
$278,000
- 2 Beds
- 1 Bath
- 684 Sq Ft
- 814 2nd St
- Asotin, WA
Welcome to your perfect slice of Asotin! This adorable 2-bedroom, 1-bath gem is packed with charm and sits on a roomy 0.21-acre lot. Whether you're a young couple searching for your first home or an older pair ready to downsize without sacrificing independence, this cozy 684 sq ft home delivers comfort, convenience, and peace of mind. Step outside to your fully fenced backyard, ideal for pets,
Michael Osorio Coldwell Banker Tomlinson Associates
