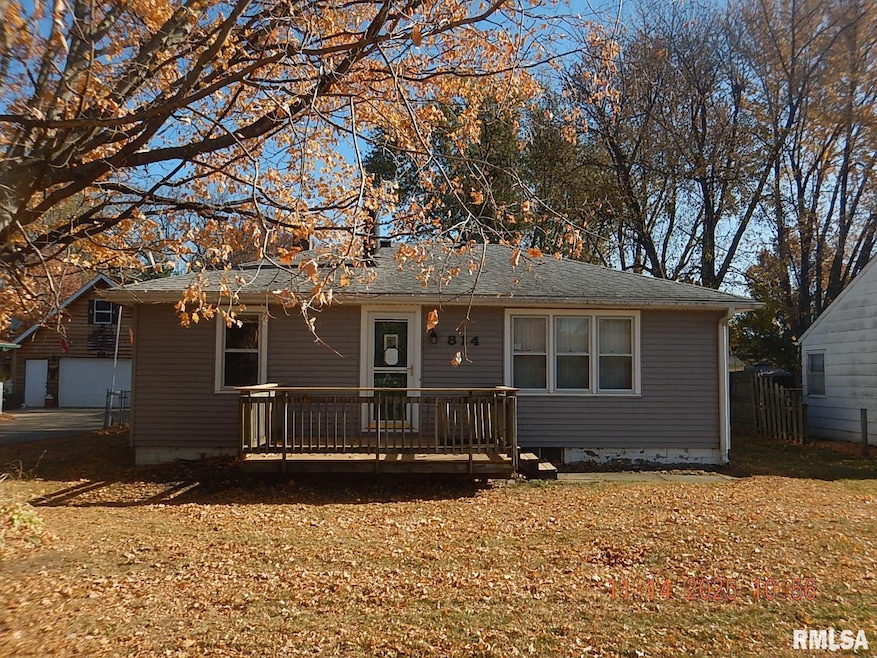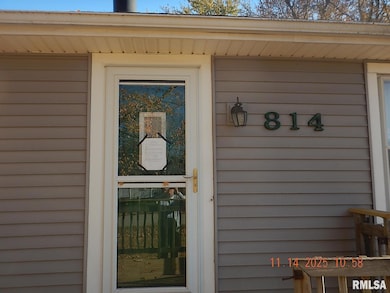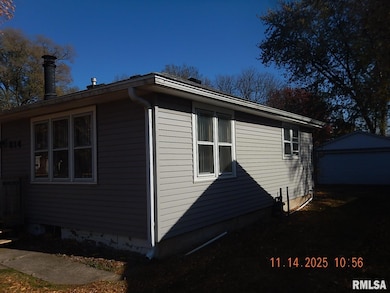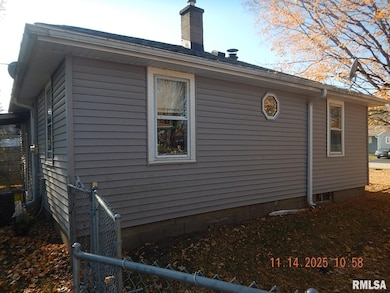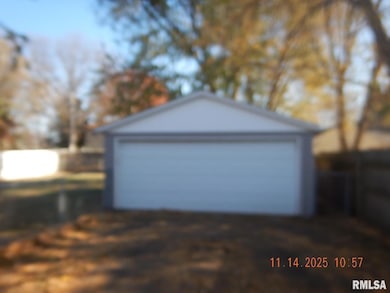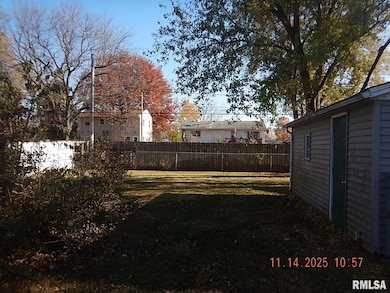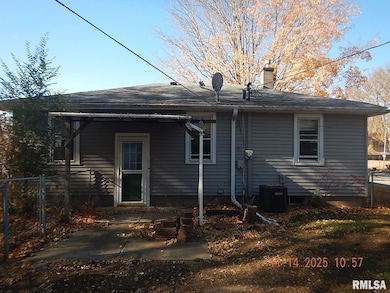814 4th St Colona, IL 61241
Estimated payment $867/month
Highlights
- 2 Car Detached Garage
- Bungalow
- Level Lot
- Eat-In Kitchen
- Forced Air Heating and Cooling System
About This Home
THIS HOME IS SUBJECT TO THE (FMFL) FREDDIE MAC FIRSRT LOOK (OWNER OCCUPANCY) UNTIL DECEMBER 10, 2025. --- Enjoy The Woodburning Fireplace in the large 21x11 Livingroom of this 3-bedroom, 1-Bath Ranch style home. Eat-In Kitchen extra wide hallway to bedrooms. Family room plus barroom in basement. 2-Car detached garage and fenced in back yard.
Listing Agent
Sutton & Associates Realty Brokerage Phone: 309-852-3311 License #471.004451 Listed on: 11/19/2025
Home Details
Home Type
- Single Family
Est. Annual Taxes
- $3,122
Year Built
- Built in 1957
Lot Details
- 8,276 Sq Ft Lot
- Lot Dimensions are 60 x 140 x 60 x 140
- Level Lot
Parking
- 2 Car Detached Garage
Home Design
- Bungalow
- Block Foundation
- Frame Construction
- Shingle Roof
- Vinyl Siding
Interior Spaces
- 1,036 Sq Ft Home
- Living Room with Fireplace
- Finished Basement
- Basement Fills Entire Space Under The House
- Eat-In Kitchen
Bedrooms and Bathrooms
- 3 Bedrooms
- 1 Full Bathroom
Schools
- United High School
Utilities
- Forced Air Heating and Cooling System
- Heating System Uses Natural Gas
Community Details
- Colona Subdivision
Listing and Financial Details
- Assessor Parcel Number 0610481007
Map
Home Values in the Area
Average Home Value in this Area
Tax History
| Year | Tax Paid | Tax Assessment Tax Assessment Total Assessment is a certain percentage of the fair market value that is determined by local assessors to be the total taxable value of land and additions on the property. | Land | Improvement |
|---|---|---|---|---|
| 2024 | $3,122 | $33,802 | $3,347 | $30,455 |
| 2023 | $3,051 | $31,327 | $3,102 | $28,225 |
| 2022 | $2,830 | $28,479 | $2,820 | $25,659 |
| 2021 | $2,884 | $28,634 | $3,478 | $25,156 |
| 2020 | $2,769 | $27,189 | $3,303 | $23,886 |
| 2019 | $2,162 | $27,389 | $3,327 | $24,062 |
| 2018 | $2,124 | $27,225 | $3,307 | $23,918 |
| 2017 | $1,704 | $23,374 | $3,340 | $20,034 |
| 2016 | $1,669 | $23,074 | $3,297 | $19,777 |
| 2015 | $1,342 | $22,577 | $3,226 | $19,351 |
| 2013 | $1,342 | $22,091 | $3,157 | $18,934 |
Property History
| Date | Event | Price | List to Sale | Price per Sq Ft |
|---|---|---|---|---|
| 11/20/2025 11/20/25 | For Sale | $114,900 | 0.0% | $111 / Sq Ft |
| 11/20/2025 11/20/25 | Off Market | $114,900 | -- | -- |
| 11/19/2025 11/19/25 | For Sale | $114,900 | -- | $111 / Sq Ft |
Purchase History
| Date | Type | Sale Price | Title Company |
|---|---|---|---|
| Sheriffs Deed | -- | None Listed On Document |
Source: RMLS Alliance
MLS Number: QC4269510
APN: 06-10-481-007
- 807 9th St
- 807 9th St
- 4211 U S 6 Unit 1
- 3402 Orchard Ln
- 2422 13th St
- 2325 13th St
- 16905 10th Ave N
- 900 Crampton Ave
- 813 Williams Way
- 985 22nd Ave
- 1001 14th St Unit Triplex
- 533 15th Ave
- 508 12th St Unit A
- 150 12th St Unit N
- 150 12th St Unit S
- 1299 48th Ave Unit 5
- 1113 2nd Ave Unit 2
- 1275 49th Avenue Ct
- 4000 Archer Dr
- 613 5th St
