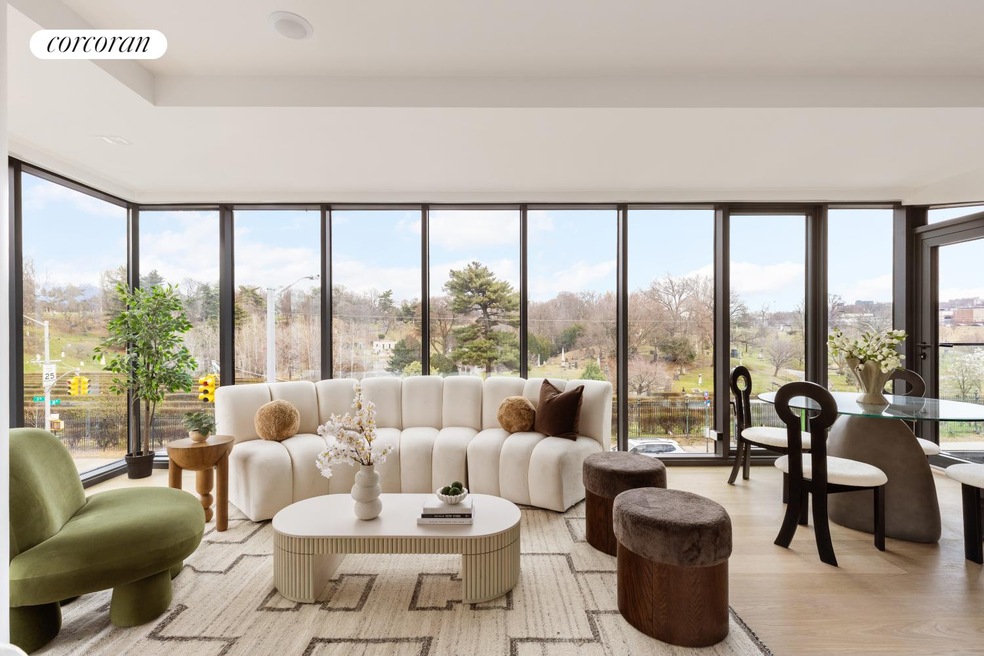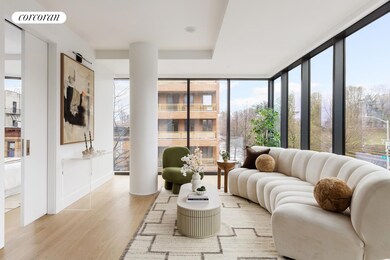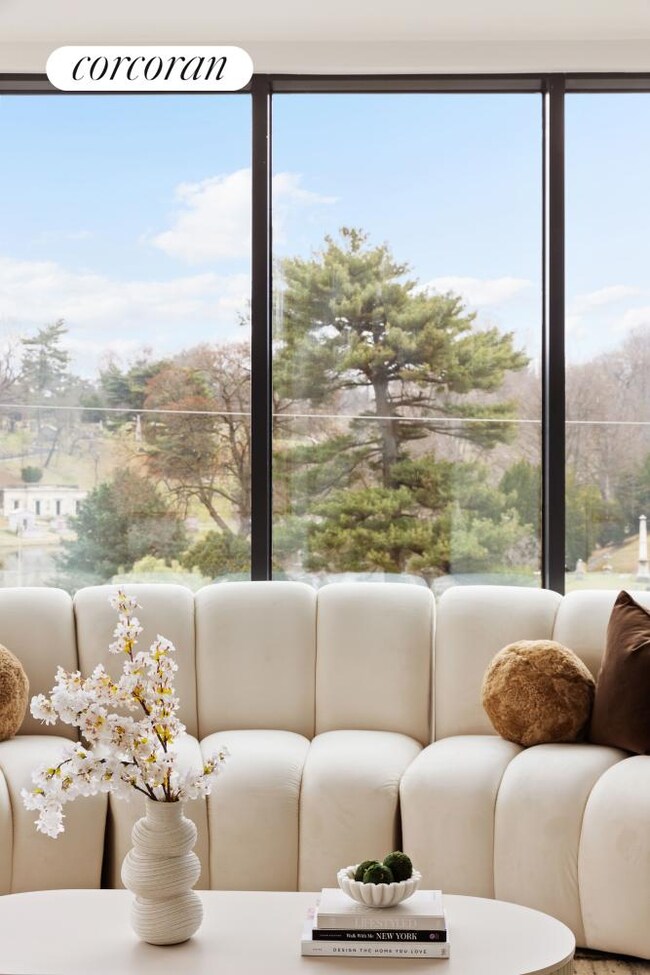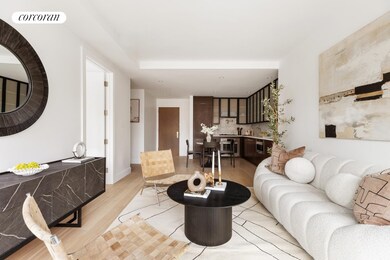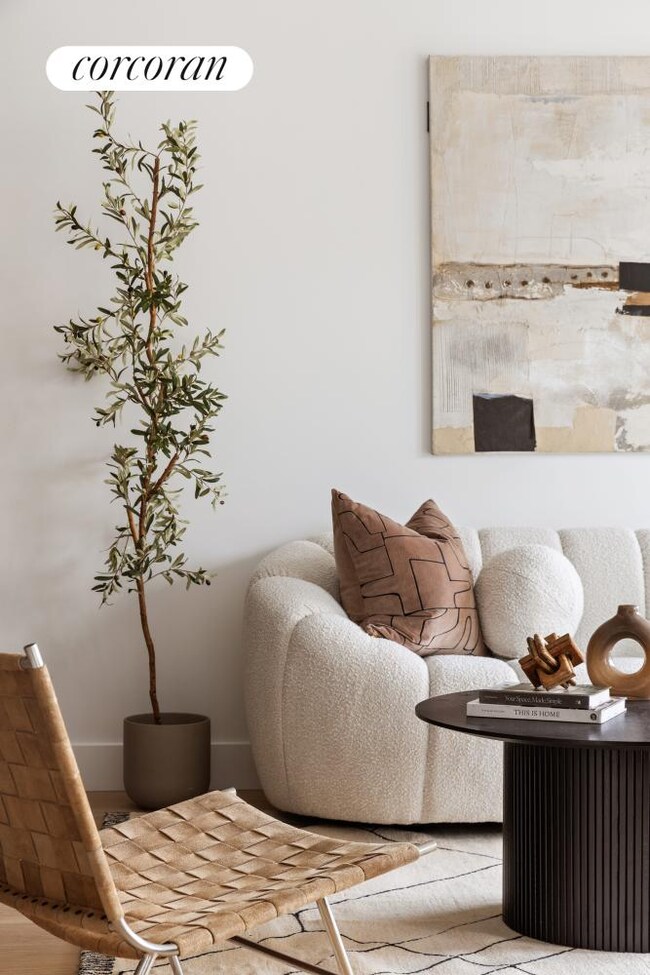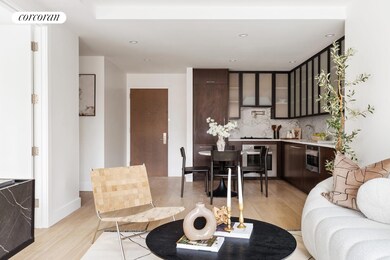
814 5th Ave Unit 2A Brooklyn, NY 11232
Greenwood Heights NeighborhoodEstimated payment $6,150/month
Highlights
- New Construction
- 4-minute walk to 36 Street (D,M,N,R Line)
- Wrap Around Porch
- Rooftop Deck
- Terrace
- 5-minute walk to D'emic Playground
About This Home
A Rare Urban Oasis with Expansive Outdoor Living
Residence 2A at Opal 33 redefines boutique luxury with a spacious, light-filled layout and an extraordinary 224-square-foot private terrace -a rare feature in Brooklyn living. This oversized one-bedroom, one-bathroom home offers 728 interior square feet of contemporary comfort and timeless design.
The open-concept great room spans over 36 feet, seamlessly blending living, dining, and entertaining zones with direct access to your expansive private terrace-perfect for al fresco dining, morning coffee, or evening unwinding under the sky. The chef's kitchen is outfitted with premium appliances, including an integrated microwave, dishwasher, and generous counter space.
The king-sized bedroom offers tranquil separation with deep closets and serene proportions, while the elegant bath and in-unit washer/dryer add everyday ease to this elevated offering.
AMENITIES
COMFORT & CONVENIENCE
Live in luxury with our on-site parking garage, ensuring you'll never have to search for a spot. Store your belongings with ease in our secure storage solutions. Soak in the breathtaking panoramic views from our rooftop deck, your new urban oasis. Upgrade your lifestyle and experience comfort and convenience at its finest.
GREENWOOD HEIGHTS
ABSOLUTE ABUNDANCE
Nestled in the trendsetting Greenwood neighborhood, Opal 33 seamlessly blends the energy of South Slope, the innovation of Industry City, and the charm of Gowanus. With an abundance of dining, shopping, and nightlife options at your doorstep, and easy access to transportation, Opal 33 is the ideal choice for a residence, investment, or city retreat.
Live beautifully. Live Opal.
Property Details
Home Type
- Condominium
Year Built
- Built in 2025 | New Construction
HOA Fees
- $388 Monthly HOA Fees
Parking
- Garage
Interior Spaces
- 728 Sq Ft Home
- 4-Story Property
- Property Views
Bedrooms and Bathrooms
- 1 Bedroom
- 1 Full Bathroom
Laundry
- Laundry in unit
- Washer Hookup
Outdoor Features
- Terrace
- Wrap Around Porch
Utilities
- No Cooling
Listing and Financial Details
- Legal Lot and Block 0035 / 00685
Community Details
Overview
- 11 Units
- High-Rise Condominium
- Greenwood Heights Subdivision
Amenities
- Rooftop Deck
Map
Home Values in the Area
Average Home Value in this Area
Property History
| Date | Event | Price | Change | Sq Ft Price |
|---|---|---|---|---|
| 08/12/2025 08/12/25 | Pending | -- | -- | -- |
| 05/29/2025 05/29/25 | For Sale | $895,000 | -- | $1,229 / Sq Ft |
Similar Homes in the area
Source: Real Estate Board of New York (REBNY)
MLS Number: RLS20027299
- 814 5th Ave Unit 2D
- 814 5th Ave Unit 1A
- 814 5th Ave Unit 2B
- 814 5th Ave Unit 2C
- 814 5th Ave Unit 3B
- 814 5th Ave Unit 3A
- 800 5th Ave Unit 2B
- 800 5th Ave Unit 1A
- 800 5th Ave Unit 4A
- 800 5th Ave Unit 3A
- 800 5th Ave Unit 3B
- 800 5th Ave Unit 2A
- 167 32nd St
- 194 30th St Unit 1B
- 194 30th St Unit 1 A
- 194 30th St Unit 2 A
- 2 Roosevelt Ct
- 922 4th Ave
- 928 4th Ave
- 9 Roosevelt Ct
