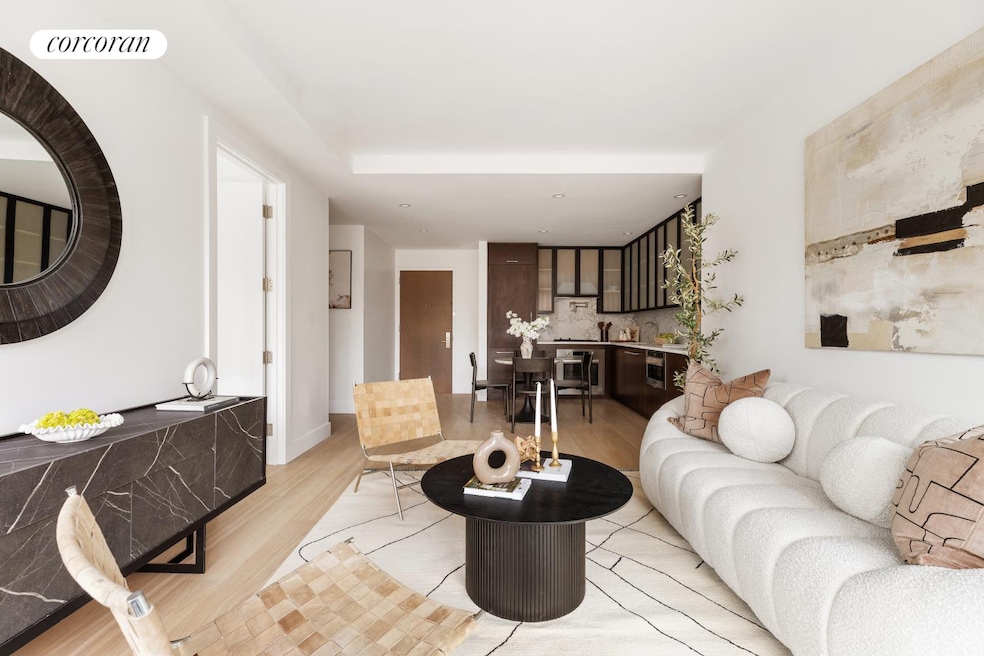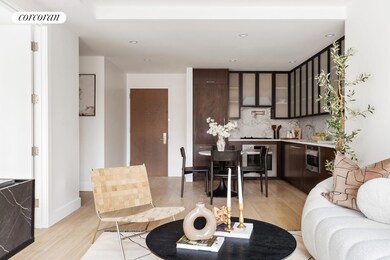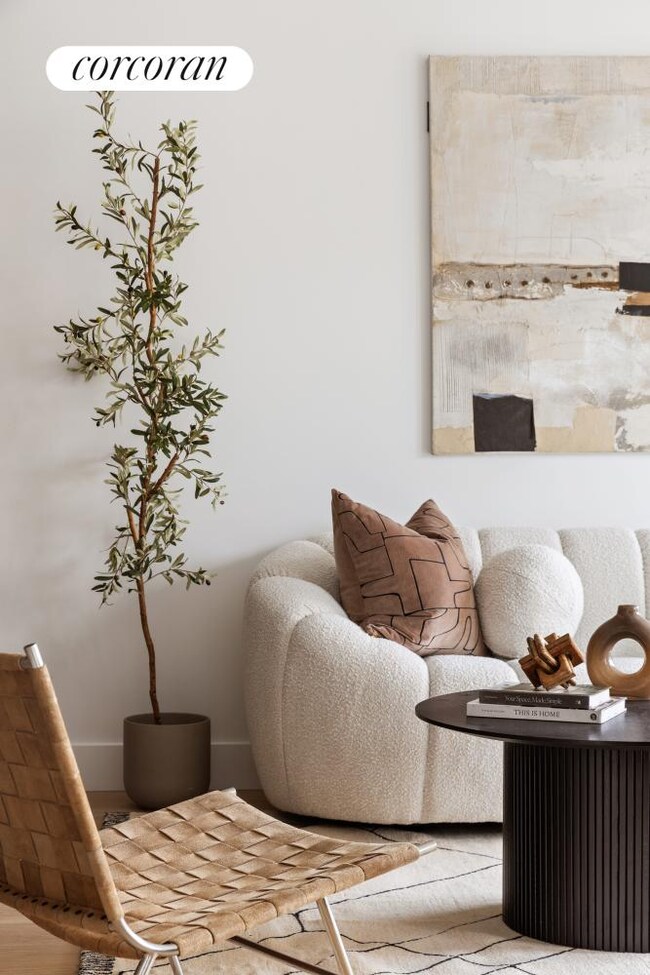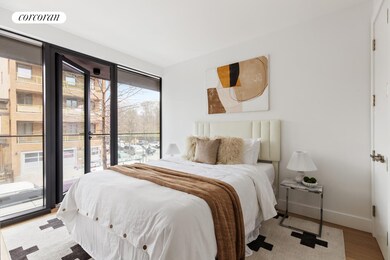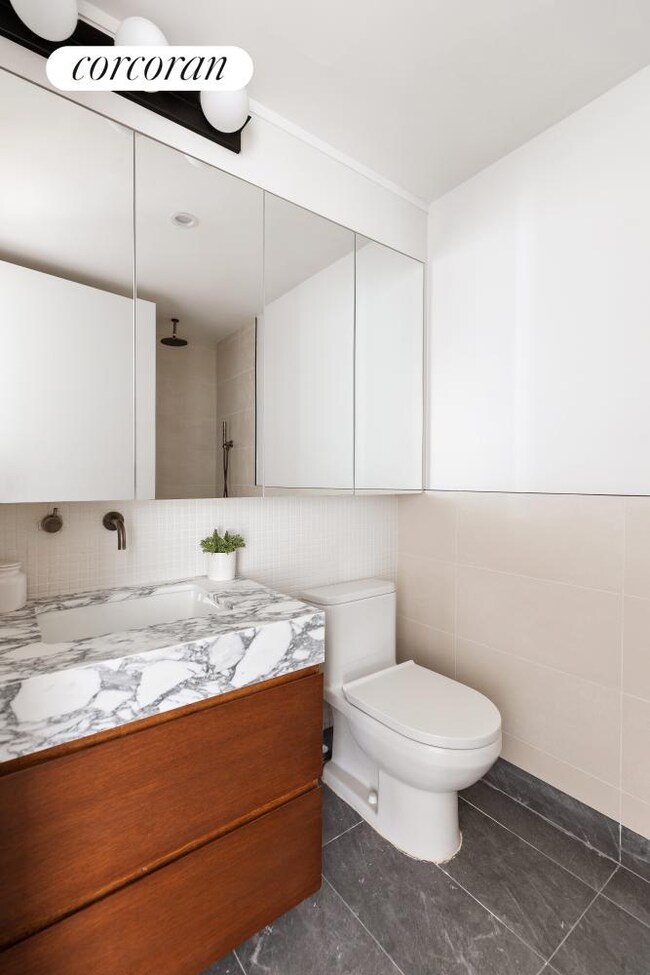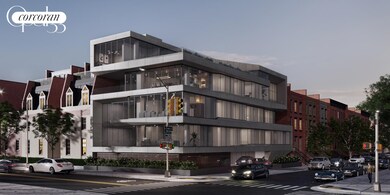814 5th Ave Unit 2C Brooklyn, NY 11232
Greenwood Heights NeighborhoodEstimated payment $4,482/month
Highlights
- New Construction
- 4-minute walk to 36 Street (D,M,N,R Line)
- Elevator
- Rooftop Deck
- City View
- 5-minute walk to D'emic Playground
About This Home
Smart Sophistication with Boutique Appeal
Welcome to Residence 2C at Opal 33, where efficient design meets elevated living in the heart of Greenwood Heights. This thoughtfully laid-out one-bedroom, one-bathroom home offers 536 square feet of refined interiors designed for comfort, style, and smart city living.
A gracious entry foyer leads into the open-concept great room, where natural light pours in through oversized windows, enhancing the airy layout ideal for relaxing or entertaining. The kitchen features sleek finishes and integrated appliances including a microwave, dishwasher, and full-size refrigerator-all seamlessly designed to support a modern lifestyle.
The bedroom comfortably accommodates a queen-sized bed and includes generous closet space, while the spa-inspired bathroom and in-unit washer/dryer offer daily convenience wrapped in luxury. Distinctive architectural angles and premium finishes give this home a sense of boutique elegance.
AMENITIES
COMFORT & CONVENIENCE
Live in luxury with our on-site parking garage, ensuring you'll never have to search for a spot. Store your belongings with ease in our secure storage solutions. Soak in the breathtaking panoramic views from our rooftop deck, your new urban oasis. Upgrade your lifestyle and experience comfort and convenience at its finest.
GREENWOOD HEIGHTS
ABSOLUTE ABUNDANCE
Nestled in the trendsetting Greenwood neighborhood, Opal 33 seamlessly blends the energy of South Slope, the innovation of Industry City, and the charm of Gowanus. With an abundance of dining, shopping, and nightlife options at your doorstep, and easy access to transportation, Opal 33 is the ideal choice for a residence, investment, or city retreat.
Boutique by nature. Brooklyn by heart.
The complete offering terms are in an offering plan available from Sponsor. File No. CD23-0121.
Property Details
Home Type
- Condominium
Year Built
- Built in 2025 | New Construction
HOA Fees
- $218 Monthly HOA Fees
Parking
- Garage
Home Design
- Entry on the 2nd floor
Interior Spaces
- 536 Sq Ft Home
- 4-Story Property
- City Views
Bedrooms and Bathrooms
- 1 Bedroom
- 1 Full Bathroom
Laundry
- Laundry in unit
- Washer Hookup
Utilities
- No Cooling
Listing and Financial Details
- Legal Lot and Block 0035 / 00685
Community Details
Overview
- 11 Units
- High-Rise Condominium
- Greenwood Heights Subdivision
Amenities
- Rooftop Deck
- Elevator
Map
Home Values in the Area
Average Home Value in this Area
Property History
| Date | Event | Price | List to Sale | Price per Sq Ft |
|---|---|---|---|---|
| 02/02/2026 02/02/26 | Pending | -- | -- | -- |
| 01/03/2026 01/03/26 | For Sale | $695,000 | 0.0% | $1,297 / Sq Ft |
| 12/27/2025 12/27/25 | Off Market | $695,000 | -- | -- |
| 05/29/2025 05/29/25 | For Sale | $695,000 | -- | $1,297 / Sq Ft |
Source: Real Estate Board of New York (REBNY)
MLS Number: RLS20027301
- 814 5th Ave Unit 3A
- 814 5th Ave Unit 1A
- 814 5th Ave Unit 2A
- 814 5th Ave Unit 3B
- 814 5th Ave Unit 2B
- 814 5th Ave Unit 2D
- 814 5th Ave Unit 4B
- 814 5th Ave Unit 4C
- 811 5th Ave Unit 402
- 217A 34th St
- 800 5th Ave Unit 2B
- 800 5th Ave Unit 1A
- 800 5th Ave Unit 2A
- 800 5th Ave Unit 3A
- 200 31st St
- 167 32nd St
- 465 36th St
- 425 36th St
- 922 4th Ave
- 943 4th Ave
Ask me questions while you tour the home.
