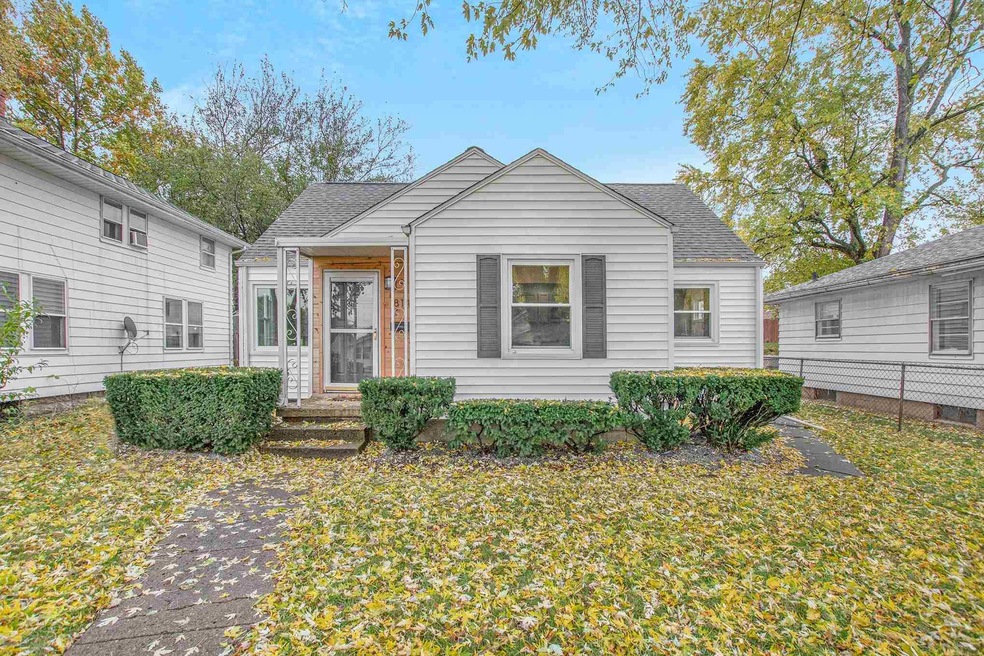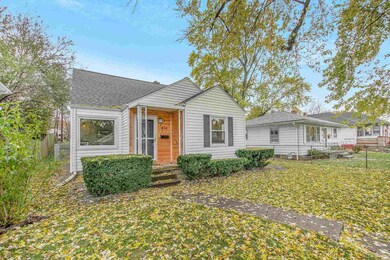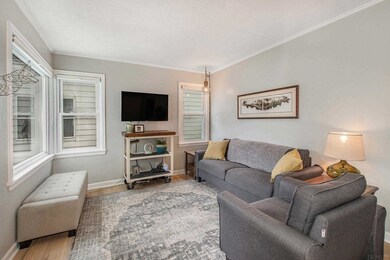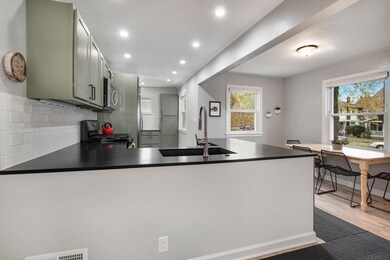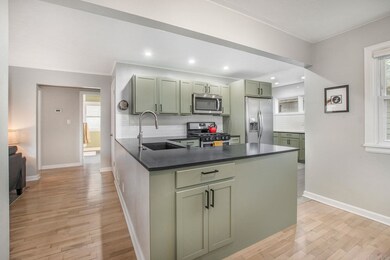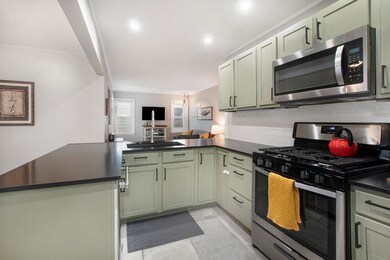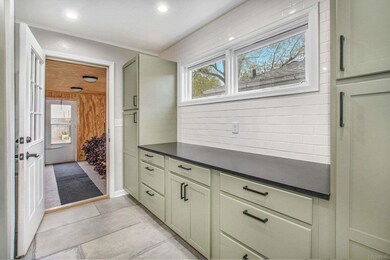
814 Altgeld St South Bend, IN 46614
Highlights
- Wood Flooring
- Utility Room in Garage
- Eat-In Kitchen
- Solid Surface Countertops
- 3 Car Detached Garage
- Bathtub with Shower
About This Home
As of December 2021**MULTIPLE OFFERS. Please submit highest and best offers by Sunday, 11/14/2021 at 8:00pm. Response by Monday 11/15 at 8:00pm.*** Welcome to your beautiful new home! This 1950 Bungalow has no shortage of charm and modern amenities. Full of tasteful details including sleek, black countertops and timeless subway tile backsplashes, hardwood floors and neutral paint throughout, this adorable house needs nothing but your personal touches. Two main-floor bedrooms offer convenient access to the spacious bathroom, while the large upstairs bedroom boasts a cozy bonus nook. The basement is clean and dry, and could be finished to add extra living space. Walk through the handy mud room to the fenced backyard featuring a lush, level patch of grass for easy mowing, a lovingly planted and maintained native pollinator garden, and a welcoming patio where you can relax and enjoy the weather. Don't overlook the enormous, heated 3-car garage--a dream for a car-lover, carpenter, or hobbyist. The first step to making this one-of-a-kind home yours is to schedule a showing today!
Last Agent to Sell the Property
Berkshire Hathaway HomeServices Northern Indiana Real Estate Listed on: 11/12/2021

Home Details
Home Type
- Single Family
Est. Annual Taxes
- $1,390
Year Built
- Built in 1950
Lot Details
- 5,807 Sq Ft Lot
- Lot Dimensions are 44x132
- Chain Link Fence
- Irregular Lot
Parking
- 3 Car Detached Garage
Home Design
- Bungalow
- Poured Concrete
- Shingle Roof
- Vinyl Construction Material
Interior Spaces
- 1.5-Story Property
- Entrance Foyer
- Utility Room in Garage
- Unfinished Basement
- Basement Fills Entire Space Under The House
Kitchen
- Eat-In Kitchen
- Solid Surface Countertops
Flooring
- Wood
- Carpet
- Ceramic Tile
Bedrooms and Bathrooms
- 3 Bedrooms
- 1 Full Bathroom
- Bathtub with Shower
Schools
- Monroe Elementary School
- Marshall Middle School
- Riley High School
Utilities
- Forced Air Heating and Cooling System
- Heating System Uses Gas
Additional Features
- Patio
- Suburban Location
Listing and Financial Details
- Assessor Parcel Number 71-08-24-227-004.000-026
Ownership History
Purchase Details
Home Financials for this Owner
Home Financials are based on the most recent Mortgage that was taken out on this home.Purchase Details
Home Financials for this Owner
Home Financials are based on the most recent Mortgage that was taken out on this home.Purchase Details
Purchase Details
Home Financials for this Owner
Home Financials are based on the most recent Mortgage that was taken out on this home.Purchase Details
Home Financials for this Owner
Home Financials are based on the most recent Mortgage that was taken out on this home.Purchase Details
Home Financials for this Owner
Home Financials are based on the most recent Mortgage that was taken out on this home.Purchase Details
Purchase Details
Purchase Details
Home Financials for this Owner
Home Financials are based on the most recent Mortgage that was taken out on this home.Similar Homes in South Bend, IN
Home Values in the Area
Average Home Value in this Area
Purchase History
| Date | Type | Sale Price | Title Company |
|---|---|---|---|
| Warranty Deed | $161,000 | Near North Title Group | |
| Interfamily Deed Transfer | -- | Near North Title Group | |
| Warranty Deed | -- | Near North Title Group | |
| Warranty Deed | $80,800 | Metropolitan Title | |
| Warranty Deed | -- | Metropolitan Title | |
| Special Warranty Deed | $21,700 | Resource Title | |
| Quit Claim Deed | -- | None Available | |
| Sheriffs Deed | $33,657 | Resource Title Of Cincinnati | |
| Warranty Deed | -- | Title Express Inc | |
| Warranty Deed | $161,000 | Near North Title Group |
Mortgage History
| Date | Status | Loan Amount | Loan Type |
|---|---|---|---|
| Open | $156,170 | New Conventional | |
| Closed | $156,170 | New Conventional | |
| Previous Owner | $127,070 | New Conventional | |
| Previous Owner | $60,752 | New Conventional | |
| Previous Owner | $60,752 | Adjustable Rate Mortgage/ARM | |
| Previous Owner | $82,400 | Adjustable Rate Mortgage/ARM |
Property History
| Date | Event | Price | Change | Sq Ft Price |
|---|---|---|---|---|
| 12/17/2021 12/17/21 | Sold | $161,000 | +7.7% | $117 / Sq Ft |
| 11/15/2021 11/15/21 | Pending | -- | -- | -- |
| 11/12/2021 11/12/21 | For Sale | $149,500 | +14.1% | $109 / Sq Ft |
| 09/27/2019 09/27/19 | Sold | $131,000 | +0.8% | $79 / Sq Ft |
| 08/16/2019 08/16/19 | For Sale | $129,900 | +120.2% | $78 / Sq Ft |
| 09/05/2018 09/05/18 | Sold | $59,000 | -5.6% | $43 / Sq Ft |
| 07/19/2018 07/19/18 | Price Changed | $62,500 | -3.7% | $45 / Sq Ft |
| 06/18/2018 06/18/18 | Price Changed | $64,900 | -3.1% | $47 / Sq Ft |
| 05/08/2018 05/08/18 | Price Changed | $67,000 | -6.9% | $49 / Sq Ft |
| 04/21/2018 04/21/18 | For Sale | $72,000 | -- | $52 / Sq Ft |
Tax History Compared to Growth
Tax History
| Year | Tax Paid | Tax Assessment Tax Assessment Total Assessment is a certain percentage of the fair market value that is determined by local assessors to be the total taxable value of land and additions on the property. | Land | Improvement |
|---|---|---|---|---|
| 2024 | $2,146 | $190,200 | $4,400 | $185,800 |
| 2023 | $1,789 | $179,900 | $4,400 | $175,500 |
| 2022 | $1,789 | $152,200 | $4,400 | $147,800 |
| 2021 | $1,710 | $142,500 | $7,100 | $135,400 |
| 2020 | $1,433 | $120,600 | $5,900 | $114,700 |
| 2019 | $877 | $83,400 | $5,600 | $77,800 |
| 2018 | $799 | $68,700 | $11,100 | $57,600 |
| 2017 | $1,744 | $68,200 | $11,100 | $57,100 |
| 2016 | $1,791 | $68,600 | $11,100 | $57,500 |
| 2014 | $1,756 | $67,200 | $11,100 | $56,100 |
Agents Affiliated with this Home
-
Abigail Joiner

Seller's Agent in 2021
Abigail Joiner
Berkshire Hathaway HomeServices Northern Indiana Real Estate
(574) 222-4330
22 Total Sales
-
Joyce Craven Themm

Buyer's Agent in 2021
Joyce Craven Themm
Century 21 Circle
(574) 596-9661
82 Total Sales
-
Steve Smith

Seller's Agent in 2019
Steve Smith
Irish Realty
(574) 360-2569
948 Total Sales
-
Kathy Glassburn
K
Buyer's Agent in 2019
Kathy Glassburn
Open Door Realty, Inc
(708) 699-7653
74 Total Sales
-
Evan Forslund

Seller's Agent in 2018
Evan Forslund
Berkshire Hathaway HomeServices Northern Indiana Real Estate
(574) 340-2234
175 Total Sales
-
Jackie Frient

Buyer's Agent in 2018
Jackie Frient
Market Place Realty, Inc.
(574) 850-1432
23 Total Sales
Map
Source: Indiana Regional MLS
MLS Number: 202147648
APN: 71-08-24-227-004.000-026
- 830 E Ewing Ave
- 930 E Fairview Ave
- 2118 High St
- 2421 Miami St
- 905 E Eckman St
- 642 E Irvington Ave
- 818 E Eckman St
- 2714 Erskine Blvd
- 917 E Oakside St
- 1122 E Fox St
- 1127 E Fox St
- 518 E Irvington Ave
- 405 E Fairview Ave
- 1156 E Donald St
- 2814 Miami St
- 1131 E Bowman St
- 829 Donmoyer Ave
- 809 Donmoyer Ave
- 1220 E Fox St
- 602 E Woodside St
