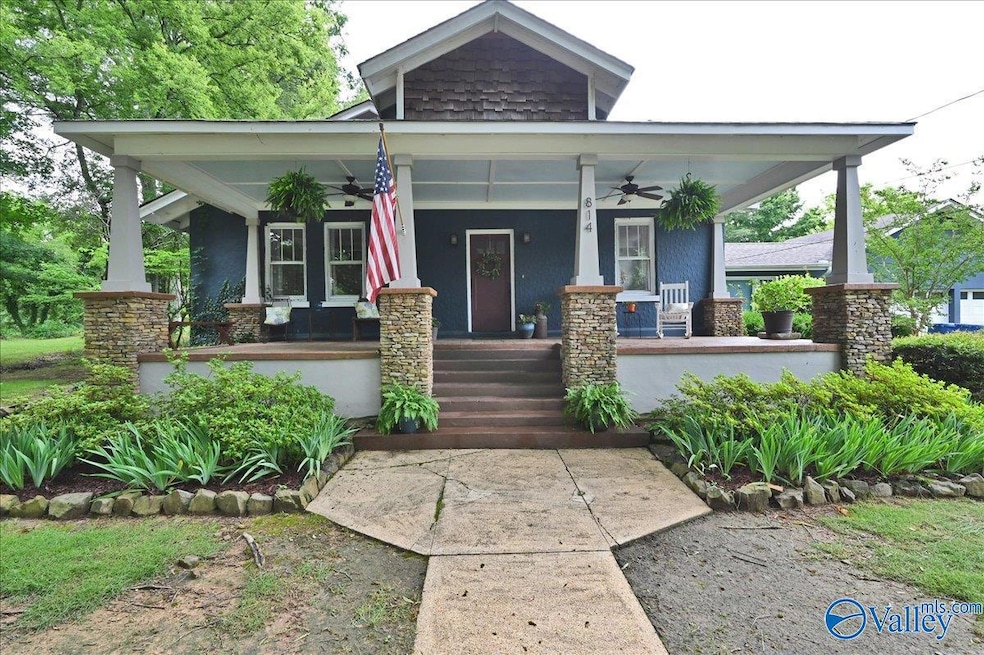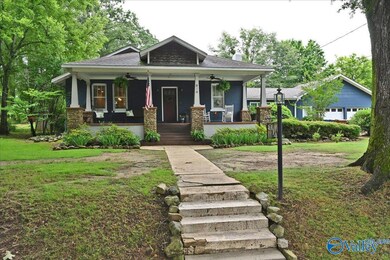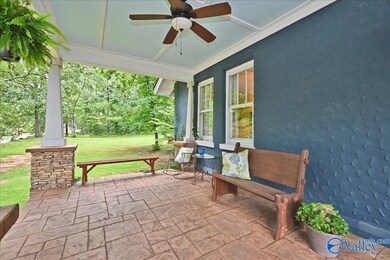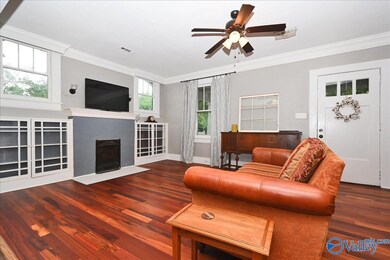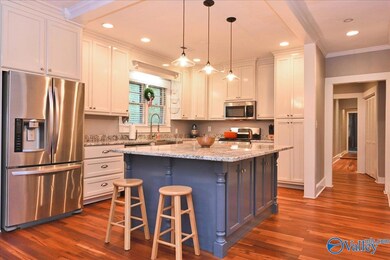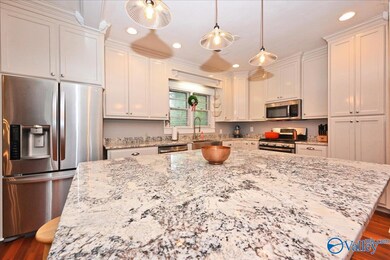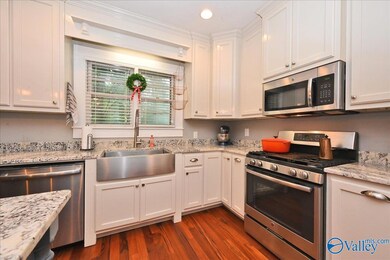
814 Barkley St SW Hartselle, AL 35640
3
Beds
2.5
Baths
2,621
Sq Ft
0.36
Acres
Highlights
- Traditional Architecture
- Main Floor Primary Bedroom
- Central Heating and Cooling System
- Hartselle High School Rated A
- No HOA
About This Home
As of October 2024SOLD BEFORE PRINT- FOR PRODUCTION ONLY
Home Details
Home Type
- Single Family
Est. Annual Taxes
- $1,025
Parking
- 2 Car Garage
Home Design
- Traditional Architecture
Interior Spaces
- 2,621 Sq Ft Home
- Crawl Space
Bedrooms and Bathrooms
- 3 Bedrooms
- Primary Bedroom on Main
Schools
- Hartselle Elementary School
- Hartselle High School
Additional Features
- Lot Dimensions are 100 x 155
- Central Heating and Cooling System
Community Details
- No Home Owners Association
- Metes And Bounds Subdivision
Listing and Financial Details
- Assessor Parcel Number 15 05 15 1 026 005.000
Ownership History
Date
Name
Owned For
Owner Type
Purchase Details
Listed on
Oct 5, 2024
Closed on
Oct 4, 2024
Sold by
Lovelace Heather D and Fischer Jeremy
Bought by
Albaugh Lindell D and Albaugh Lindsey K
Seller's Agent
RaJane Johnson
Agency On Main
Buyer's Agent
RaJane Johnson
Agency On Main
List Price
$400,000
Sold Price
$400,000
Views
1
Current Estimated Value
Home Financials for this Owner
Home Financials are based on the most recent Mortgage that was taken out on this home.
Estimated Appreciation
$13,532
Avg. Annual Appreciation
4.25%
Purchase Details
Listed on
Dec 3, 2021
Closed on
Aug 1, 2022
Sold by
Broom and Kathleen
Bought by
Lovelace Heather D
Seller's Agent
Dwight & Jenny Tankersley
Agency On Main
Buyer's Agent
RaJane Johnson
Agency On Main
List Price
$359,000
Sold Price
$320,000
Premium/Discount to List
-$39,000
-10.86%
Home Financials for this Owner
Home Financials are based on the most recent Mortgage that was taken out on this home.
Avg. Annual Appreciation
10.73%
Original Mortgage
$279,358
Interest Rate
5.7%
Mortgage Type
New Conventional
Purchase Details
Closed on
Mar 2, 2016
Sold by
Maze Daxton Madison and Preuitt Trent
Bought by
Broom Matthew and Broom Kathleen
Home Financials for this Owner
Home Financials are based on the most recent Mortgage that was taken out on this home.
Original Mortgage
$180,000
Interest Rate
3.81%
Mortgage Type
Seller Take Back
Purchase Details
Listed on
Oct 9, 2015
Closed on
Dec 28, 2015
Sold by
Secretary Of Hud
Bought by
Maze Daxton Madison
Seller's Agent
Angelina Patten
ACP Realty, LLC
Buyer's Agent
Patricia Sandy
MarMac Real Estate
List Price
$90,000
Sold Price
$90,100
Premium/Discount to List
$100
0.11%
Home Financials for this Owner
Home Financials are based on the most recent Mortgage that was taken out on this home.
Avg. Annual Appreciation
17.22%
Purchase Details
Closed on
Oct 17, 2005
Sold by
Bennich Daniel E and Bennich Christy Crow
Bought by
Harris Drew
Home Financials for this Owner
Home Financials are based on the most recent Mortgage that was taken out on this home.
Original Mortgage
$160,471
Interest Rate
5.66%
Mortgage Type
FHA
Similar Homes in the area
Create a Home Valuation Report for This Property
The Home Valuation Report is an in-depth analysis detailing your home's value as well as a comparison with similar homes in the area
Home Values in the Area
Average Home Value in this Area
Purchase History
| Date | Type | Sale Price | Title Company |
|---|---|---|---|
| Warranty Deed | $395,000 | None Listed On Document | |
| Warranty Deed | $320,000 | Allen J Witty | |
| Warranty Deed | $128,000 | None Available | |
| Special Warranty Deed | $90,100 | None Available | |
| Deed | -- | None Available |
Source: Public Records
Mortgage History
| Date | Status | Loan Amount | Loan Type |
|---|---|---|---|
| Previous Owner | $279,358 | New Conventional | |
| Previous Owner | $190,000 | New Conventional | |
| Previous Owner | $180,000 | Credit Line Revolving | |
| Previous Owner | $180,000 | Seller Take Back | |
| Previous Owner | $160,471 | FHA |
Source: Public Records
Property History
| Date | Event | Price | Change | Sq Ft Price |
|---|---|---|---|---|
| 10/07/2024 10/07/24 | Sold | $400,000 | 0.0% | $153 / Sq Ft |
| 10/06/2024 10/06/24 | Pending | -- | -- | -- |
| 10/05/2024 10/05/24 | For Sale | $400,000 | +25.0% | $153 / Sq Ft |
| 08/01/2022 08/01/22 | Sold | $320,000 | -5.6% | $122 / Sq Ft |
| 06/24/2022 06/24/22 | Pending | -- | -- | -- |
| 06/18/2022 06/18/22 | Price Changed | $339,000 | -2.9% | $129 / Sq Ft |
| 03/04/2022 03/04/22 | Price Changed | $349,000 | -2.8% | $133 / Sq Ft |
| 02/21/2022 02/21/22 | For Sale | $359,000 | 0.0% | $137 / Sq Ft |
| 01/21/2022 01/21/22 | Pending | -- | -- | -- |
| 12/02/2021 12/02/21 | For Sale | $359,000 | +298.4% | $137 / Sq Ft |
| 03/27/2016 03/27/16 | Off Market | $90,100 | -- | -- |
| 12/28/2015 12/28/15 | Sold | $90,100 | +0.1% | $38 / Sq Ft |
| 10/23/2015 10/23/15 | Pending | -- | -- | -- |
| 10/09/2015 10/09/15 | For Sale | $90,000 | -- | $38 / Sq Ft |
Source: ValleyMLS.com
Tax History Compared to Growth
Tax History
| Year | Tax Paid | Tax Assessment Tax Assessment Total Assessment is a certain percentage of the fair market value that is determined by local assessors to be the total taxable value of land and additions on the property. | Land | Improvement |
|---|---|---|---|---|
| 2024 | $1,025 | $27,200 | $1,750 | $25,450 |
| 2023 | $1,025 | $27,200 | $1,750 | $25,450 |
| 2022 | $748 | $20,180 | $1,750 | $18,430 |
| 2021 | $513 | $14,220 | $1,590 | $12,630 |
| 2020 | $533 | $27,530 | $1,590 | $25,940 |
| 2019 | $533 | $14,740 | $0 | $0 |
| 2015 | $614 | $16,780 | $0 | $0 |
| 2014 | $614 | $16,780 | $0 | $0 |
| 2013 | -- | $16,480 | $0 | $0 |
Source: Public Records
Agents Affiliated with this Home
-
R
Seller's Agent in 2024
RaJane Johnson
Agency On Main
-
D
Seller's Agent in 2022
Dwight & Jenny Tankersley
Agency On Main
-
A
Seller's Agent in 2015
Angelina Patten
ACP Realty, LLC
-
P
Buyer's Agent in 2015
Patricia Sandy
MarMac Real Estate
Map
Source: ValleyMLS.com
MLS Number: 21872567
APN: 15-05-15-1-026-005.000
Nearby Homes
- 503 Raccoon Way SW
- 913 High St SW
- 505 Barkley St SW
- 402 Woodall St
- 1206 High St SW
- 1208 Barkley St SW
- 751 Pattillo St SW
- 0 Alabama 36 E
- 320 Chestnut St NW
- 893 Fowler St SE
- 311 Chestnut St NW
- 749 Martin St SW
- 306 College St NW
- 503 College St NW
- 724 Frost St SW
- 1 Brewer St SE
- 500 McGaugh St SE
- 201 Sloss St NE
- 404 Main St E
- 200 Sloss St NE
