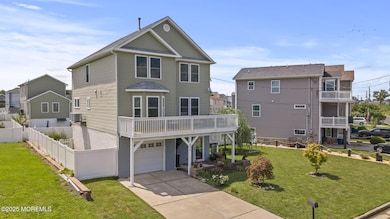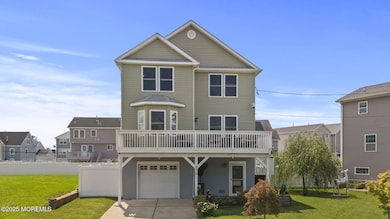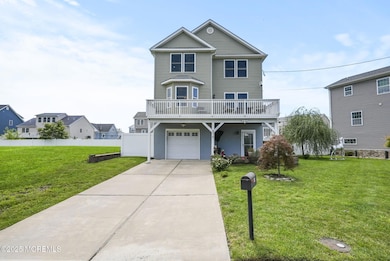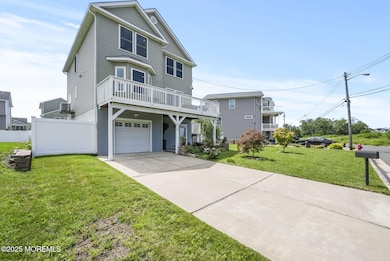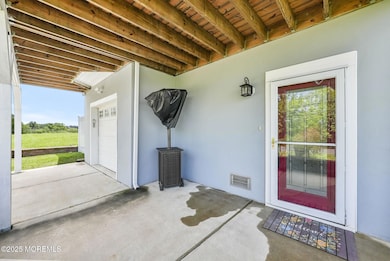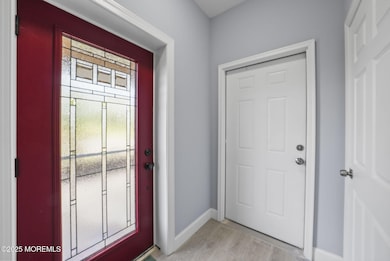814 Brook Ave Union Beach, NJ 07735
Estimated payment $5,081/month
Highlights
- Property Fronts a Bay or Harbor
- Bayside
- Wood Flooring
- Custom Home
- Deck
- Attic
About This Home
Are You Ready to Start Living Your Best Life?! Your Search Ends Here! Welcome to Magnificent 814 Brook Ave, Located on a Private and Tranquil Dead End Street with The Most Spectacular Water and NYC Skyline Views! New Construction as of 2017, Fully Updated Top-to-Bottom! No Expense Was Spared Here! The NEW Kitchen and Bathrooms are Straight out of a Magazine! 1 of the Bedrooms has been transformed into the Closet of Your Dreams! (Can easily be converted back to a Bedroom if needed.) The Primary Bedroom has another Large Closet with a One-of-a-Kind and Top-of-the-Line Private Bathroom with Over-Sized Soaking Tub and Stall Shower! Laundry located on Bedroom Level! Watch the Fireworks from your Private Deck! Close to Beaches, All Major Highways! This Home is Simply THE BEST!
Home Details
Home Type
- Single Family
Est. Annual Taxes
- $13,217
Year Built
- Built in 2017
Lot Details
- 4,792 Sq Ft Lot
- Lot Dimensions are 50 x 100
- Property Fronts a Bay or Harbor
- Street terminates at a dead end
Parking
- 2 Car Direct Access Garage
- Oversized Parking
- Workshop in Garage
- Driveway
Home Design
- Custom Home
- Colonial Architecture
- Slab Foundation
- Shingle Roof
- Vinyl Siding
Interior Spaces
- 1,980 Sq Ft Home
- 3-Story Property
- Recessed Lighting
- Bay Window
- Sliding Doors
- Bay Views
- Attic
Kitchen
- Eat-In Kitchen
- Gas Cooktop
- Microwave
- Dishwasher
- Kitchen Island
Flooring
- Wood
- Ceramic Tile
Bedrooms and Bathrooms
- 3 Bedrooms
- Walk-In Closet
- Primary Bathroom is a Full Bathroom
- Primary Bathroom Bathtub Only
- Soaking Tub
- Primary Bathroom includes a Walk-In Shower
Laundry
- Laundry Room
- Dryer
- Washer
Outdoor Features
- Balcony
- Deck
Location
- Bayside
Schools
- Memorial Elementary And Middle School
- Keyport High School
Utilities
- Zoned Heating and Cooling
- Heating System Uses Natural Gas
- Electric Water Heater
Community Details
- No Home Owners Association
Listing and Financial Details
- Exclusions: 3 Chest Freezers and Stainless Steel Refrigerator in Garage are Excluded, Camera system negotiable
- Assessor Parcel Number 50-00223-0000-00005
Map
Home Values in the Area
Average Home Value in this Area
Tax History
| Year | Tax Paid | Tax Assessment Tax Assessment Total Assessment is a certain percentage of the fair market value that is determined by local assessors to be the total taxable value of land and additions on the property. | Land | Improvement |
|---|---|---|---|---|
| 2025 | $13,217 | $835,400 | $251,600 | $583,800 |
| 2024 | $12,930 | $641,000 | $218,900 | $422,100 |
| 2023 | $12,930 | $604,200 | $190,300 | $413,900 |
| 2022 | $10,426 | $469,400 | $152,300 | $317,100 |
| 2021 | $10,426 | $424,700 | $138,400 | $286,300 |
| 2020 | $10,107 | $401,700 | $134,000 | $267,700 |
| 2019 | $2,888 | $112,000 | $104,400 | $7,600 |
| 2018 | $2,412 | $89,900 | $89,900 | $0 |
| 2017 | $2,370 | $84,900 | $84,900 | $0 |
| 2016 | $2,343 | $84,000 | $84,000 | $0 |
| 2015 | $2,325 | $84,900 | $84,900 | $0 |
| 2014 | $2,774 | $83,500 | $83,500 | $0 |
Property History
| Date | Event | Price | List to Sale | Price per Sq Ft | Prior Sale |
|---|---|---|---|---|---|
| 02/13/2026 02/13/26 | Pending | -- | -- | -- | |
| 11/05/2025 11/05/25 | Price Changed | $775,000 | -3.0% | $391 / Sq Ft | |
| 10/09/2025 10/09/25 | For Sale | $799,000 | +33.2% | $404 / Sq Ft | |
| 01/12/2023 01/12/23 | Sold | $600,000 | -11.1% | $343 / Sq Ft | View Prior Sale |
| 11/07/2022 11/07/22 | Pending | -- | -- | -- | |
| 10/08/2022 10/08/22 | For Sale | $675,000 | -- | $386 / Sq Ft |
Purchase History
| Date | Type | Sale Price | Title Company |
|---|---|---|---|
| Bargain Sale Deed | $600,000 | -- | |
| Deed | $195,000 | -- | |
| Deed | $125,500 | -- |
Mortgage History
| Date | Status | Loan Amount | Loan Type |
|---|---|---|---|
| Open | $450,000 | New Conventional | |
| Previous Owner | $124,600 | FHA |
Source: MOREMLS (Monmouth Ocean Regional REALTORS®)
MLS Number: 22530594
APN: 50-00223-0000-00005
Ask me questions while you tour the home.

