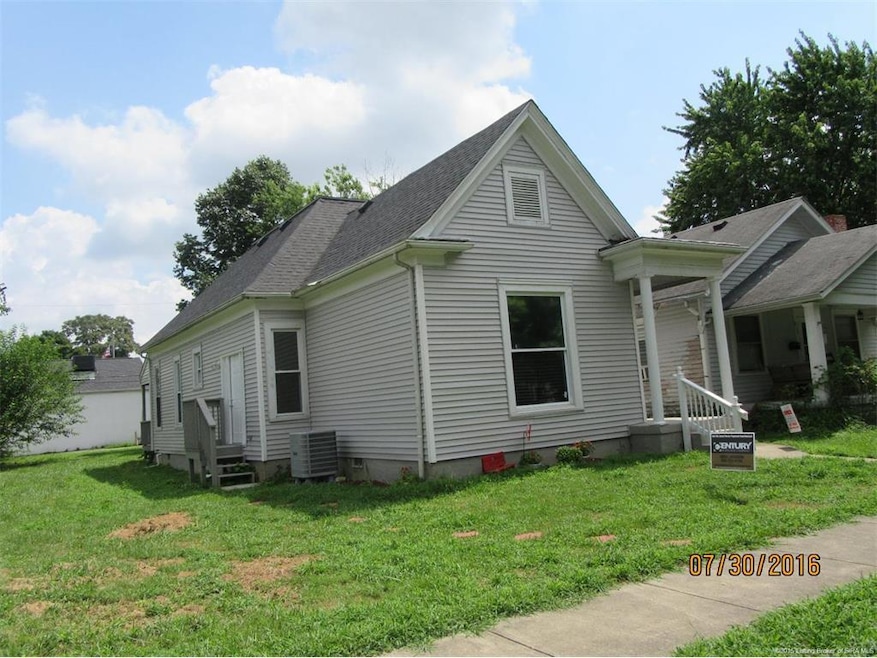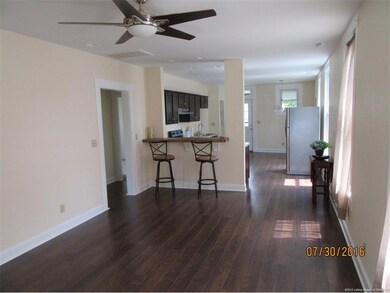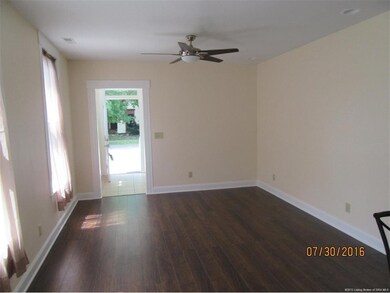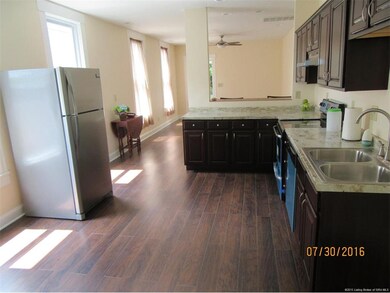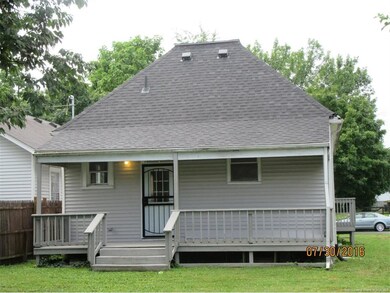
814 Catherine Place New Albany, IN 47150
Highlights
- Cathedral Ceiling
- Eat-In Kitchen
- Ceiling Fan
- Covered Patio or Porch
- 1-Story Property
About This Home
As of September 2016TOTAL REMODEL. 3 BEDROOM 2 FULL BATHS Classic older home. Covered front and back porches. Alley access off street parking. Dead-end street. NEW roof, HVAC, laminate flooring in main room/kitchen, eat-in kitchen, counter tops, cabinets, sink, appliances, plumbing. electrical wiring and breaker box, ceiling fans and fixtures, smoke detectors, exterior doors, storm doors, siding, additional insulation, sump pump, paint, and more. YES, it is all new. Don't miss this one. Possession at closing.
Last Agent to Sell the Property
Patrick O'Day
Preferred Real Estate License #RB14020093 Listed on: 08/01/2016
Home Details
Home Type
- Single Family
Est. Annual Taxes
- $1,388
Year Built
- Built in 1929
Lot Details
- 4,356 Sq Ft Lot
- Street terminates at a dead end
Parking
- Off-Street Parking
Home Design
- Frame Construction
Interior Spaces
- 1,207 Sq Ft Home
- 1-Story Property
- Cathedral Ceiling
- Ceiling Fan
Kitchen
- Eat-In Kitchen
- Breakfast Bar
- Oven or Range
- Dishwasher
Bedrooms and Bathrooms
- 3 Bedrooms
- 2 Full Bathrooms
Basement
- Sump Pump
- Basement Cellar
Outdoor Features
- Covered Patio or Porch
Utilities
- Air Source Heat Pump
- Electric Water Heater
Listing and Financial Details
- Assessor Parcel Number 220504200824000008
Ownership History
Purchase Details
Home Financials for this Owner
Home Financials are based on the most recent Mortgage that was taken out on this home.Purchase Details
Home Financials for this Owner
Home Financials are based on the most recent Mortgage that was taken out on this home.Purchase Details
Similar Homes in New Albany, IN
Home Values in the Area
Average Home Value in this Area
Purchase History
| Date | Type | Sale Price | Title Company |
|---|---|---|---|
| Warranty Deed | -- | -- | |
| Warranty Deed | -- | -- | |
| Warranty Deed | $48,000 | -- |
Mortgage History
| Date | Status | Loan Amount | Loan Type |
|---|---|---|---|
| Open | $96,126 | FHA | |
| Previous Owner | $25,000 | New Conventional |
Property History
| Date | Event | Price | Change | Sq Ft Price |
|---|---|---|---|---|
| 09/12/2016 09/12/16 | Sold | $97,900 | +3.3% | $81 / Sq Ft |
| 08/06/2016 08/06/16 | Pending | -- | -- | -- |
| 08/01/2016 08/01/16 | For Sale | $94,777 | +289.5% | $79 / Sq Ft |
| 11/03/2014 11/03/14 | Sold | $24,334 | +43.5% | $20 / Sq Ft |
| 08/18/2014 08/18/14 | Pending | -- | -- | -- |
| 08/05/2014 08/05/14 | For Sale | $16,960 | -- | $14 / Sq Ft |
Tax History Compared to Growth
Tax History
| Year | Tax Paid | Tax Assessment Tax Assessment Total Assessment is a certain percentage of the fair market value that is determined by local assessors to be the total taxable value of land and additions on the property. | Land | Improvement |
|---|---|---|---|---|
| 2024 | $908 | $101,700 | $13,900 | $87,800 |
| 2023 | $908 | $103,700 | $13,900 | $89,800 |
| 2022 | $881 | $99,400 | $13,900 | $85,500 |
| 2021 | $752 | $92,300 | $13,900 | $78,400 |
| 2020 | $726 | $92,300 | $13,900 | $78,400 |
| 2019 | $783 | $97,200 | $13,900 | $83,300 |
| 2018 | $684 | $91,500 | $13,900 | $77,600 |
| 2017 | $694 | $91,300 | $13,900 | $77,400 |
| 2016 | $629 | $85,700 | $13,900 | $71,800 |
| 2014 | $1,314 | $65,700 | $13,900 | $51,800 |
| 2013 | -- | $67,200 | $13,900 | $53,300 |
Agents Affiliated with this Home
-
P
Seller's Agent in 2016
Patrick O'Day
Preferred Real Estate
-
Kim Hart
K
Seller Co-Listing Agent in 2016
Kim Hart
Southern Realty
(812) 989-0458
1 in this area
3 Total Sales
-
Kelley Curran

Buyer's Agent in 2016
Kelley Curran
Southern Realty
(812) 207-3416
3 in this area
17 Total Sales
Map
Source: Southern Indiana REALTORS® Association
MLS Number: 201605088
APN: 22-05-04-200-824.000-008
- 1410 Ekin Ave
- 1313 Culbertson Ave
- 1605 Culbertson Ave
- 1119 Ekin Ave
- 1011 Vincennes St Unit 5
- 1718 Shelby St
- 608 E Oak St
- 1224 Clark St
- 601 E 10th St
- 1217 E Spring St
- 617 E 8th St
- 1825 E Oak St
- 336 E 16th St
- 335 E 15th St
- 330 E 16th St
- 417 E 18th St
- 1743 E Spring St
- 1010 E Spring St
- 1903 Ekin Ave
- 1617 King St
