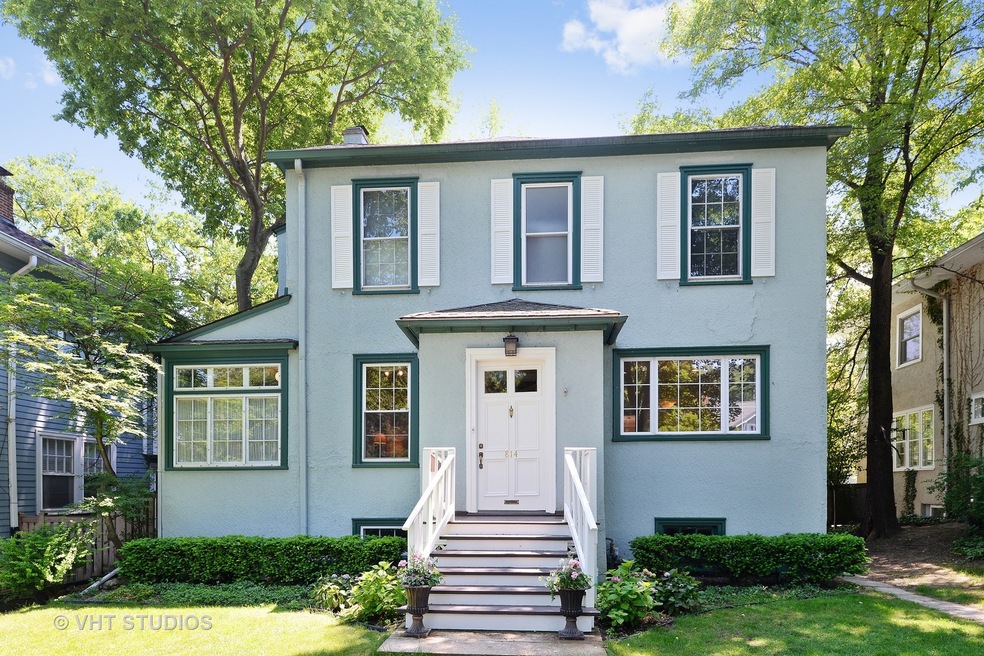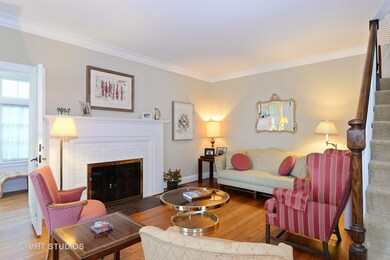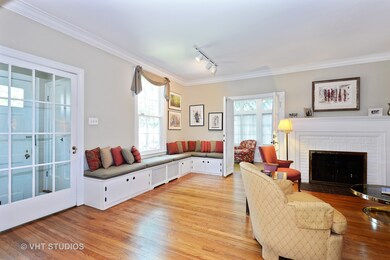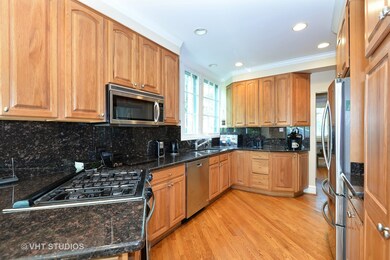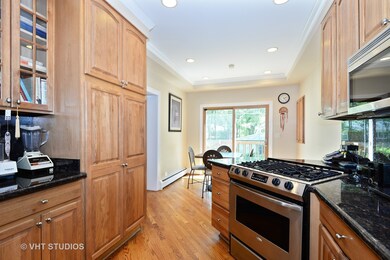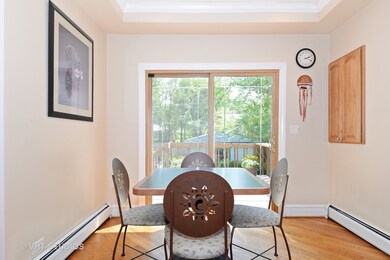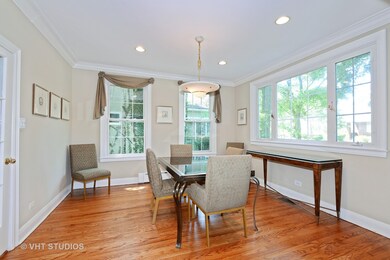
814 Clinton Place Evanston, IL 60201
Northeast Evanston NeighborhoodHighlights
- Colonial Architecture
- 4-minute walk to Central Station (Purple Line)
- Screened Porch
- Orrington Elementary School Rated A
- Wood Flooring
- Home Office
About This Home
As of June 2018Welcome to the wonderful single family home on a quiet cul de sac! Open flowing living room with fireplace and beautiful new hardwood floors. Sunroom nook/library, lovely spacious family room that looks out to a beautiful screened in porch. Great cooks kitchen with wood cabinets, stainless appliances, granite countertops and a spacious eating area overlooking the back deck. A half bath and the sunny formal dining room complete the first floor. Second floor boasts 4 bedrooms, 3 full baths. Spacious master suite cathedral ceilings, skylights, plus fireplace and 2 walk-in closets. The second floor also has three more bedrooms, one with attached bath, and one with a tandem room. Convenient location close to Northwestern, the Lake, trains, and beach.
Last Agent to Sell the Property
@properties Christie's International Real Estate License #475128527 Listed on: 01/05/2018

Home Details
Home Type
- Single Family
Est. Annual Taxes
- $23,127
Year Built
- 1917
Parking
- Detached Garage
- Garage Is Owned
Home Design
- Colonial Architecture
- Asphalt Shingled Roof
- Stucco Exterior
Interior Spaces
- Primary Bathroom is a Full Bathroom
- Wood Burning Fireplace
- Electric Fireplace
- Breakfast Room
- Home Office
- Library
- Workroom
- Screened Porch
- Lower Floor Utility Room
- Wood Flooring
- Unfinished Basement
- Basement Fills Entire Space Under The House
Kitchen
- Breakfast Bar
- Built-In Oven
- Cooktop
- Microwave
- Dishwasher
- Disposal
Laundry
- Dryer
- Washer
Utilities
- Central Air
- Hot Water Heating System
- Heating System Uses Gas
- Lake Michigan Water
Listing and Financial Details
- Senior Tax Exemptions
- Homeowner Tax Exemptions
Ownership History
Purchase Details
Home Financials for this Owner
Home Financials are based on the most recent Mortgage that was taken out on this home.Similar Homes in the area
Home Values in the Area
Average Home Value in this Area
Purchase History
| Date | Type | Sale Price | Title Company |
|---|---|---|---|
| Warranty Deed | $800,000 | Proper Title Llc |
Mortgage History
| Date | Status | Loan Amount | Loan Type |
|---|---|---|---|
| Open | $490,000 | New Conventional | |
| Closed | $470,000 | New Conventional | |
| Closed | $440,000 | New Conventional | |
| Previous Owner | $150,000 | Credit Line Revolving | |
| Previous Owner | $279,000 | New Conventional | |
| Previous Owner | $287,825 | New Conventional | |
| Previous Owner | $300,000 | Unknown | |
| Previous Owner | $200,000 | Credit Line Revolving |
Property History
| Date | Event | Price | Change | Sq Ft Price |
|---|---|---|---|---|
| 04/30/2019 04/30/19 | Rented | $4,375 | 0.0% | -- |
| 04/05/2019 04/05/19 | For Rent | $4,375 | 0.0% | -- |
| 06/15/2018 06/15/18 | Sold | $800,000 | 0.0% | $272 / Sq Ft |
| 06/05/2018 06/05/18 | Off Market | $800,000 | -- | -- |
| 04/06/2018 04/06/18 | Pending | -- | -- | -- |
| 01/05/2018 01/05/18 | For Sale | $825,000 | -- | $280 / Sq Ft |
Tax History Compared to Growth
Tax History
| Year | Tax Paid | Tax Assessment Tax Assessment Total Assessment is a certain percentage of the fair market value that is determined by local assessors to be the total taxable value of land and additions on the property. | Land | Improvement |
|---|---|---|---|---|
| 2024 | $23,127 | $98,001 | $17,188 | $80,813 |
| 2023 | $22,158 | $98,001 | $17,188 | $80,813 |
| 2022 | $22,158 | $98,001 | $17,188 | $80,813 |
| 2021 | $19,364 | $75,643 | $11,250 | $64,393 |
| 2020 | $19,162 | $75,643 | $11,250 | $64,393 |
| 2019 | $20,798 | $87,999 | $11,250 | $76,749 |
| 2018 | $19,454 | $70,407 | $9,375 | $61,032 |
| 2017 | $17,306 | $70,407 | $9,375 | $61,032 |
| 2016 | $16,868 | $70,407 | $9,375 | $61,032 |
| 2015 | $15,648 | $62,354 | $7,968 | $54,386 |
| 2014 | $15,507 | $62,354 | $7,968 | $54,386 |
| 2013 | $15,122 | $62,354 | $7,968 | $54,386 |
Agents Affiliated with this Home
-

Seller's Agent in 2019
Tom McCarey
@ Properties
(773) 848-9241
1 in this area
94 Total Sales
-

Seller's Agent in 2018
Erica Zupancic
@ Properties
24 Total Sales
-

Seller Co-Listing Agent in 2018
Martha Idler
@ Properties
(919) 599-2848
1 in this area
14 Total Sales
Map
Source: Midwest Real Estate Data (MRED)
MLS Number: MRD09827041
APN: 05-35-409-009-0000
- 822 Clinton Place
- 720 Ingleside Place
- 905 Colfax St
- 2353 Ridge Ave
- 2314 Sherman Ave Unit 3C
- 2855 Sheridan Place
- 2252 Orrington Ave
- 250 3rd St
- 734 Noyes St Unit L1
- 730 Noyes St Unit K3
- 1414 Lincoln St
- 2141 Ridge Ave Unit 2B
- 311 3rd St
- 2033 Sherman Ave Unit 504
- 2741 Eastwood Ave
- 2026 Maple Ave
- 2011 Orrington Ave
- 709 Foster St
- 2017 Jackson Ave
- 1006 Foster St
