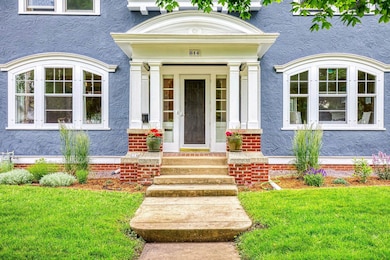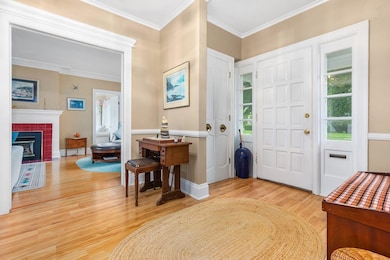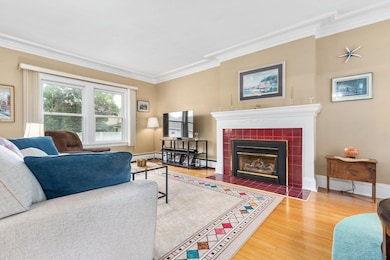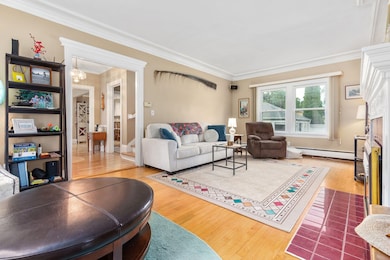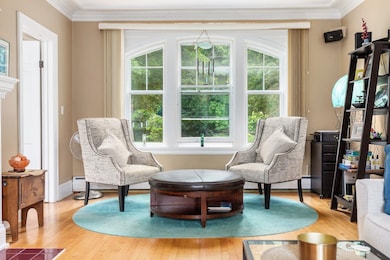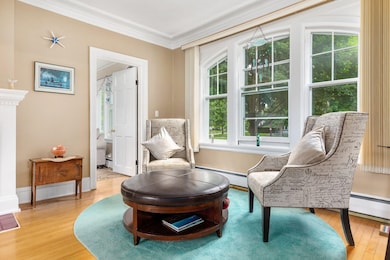
814 E Irving Ave Oshkosh, WI 54901
Menominee North NeighborhoodEstimated payment $2,322/month
Highlights
- 0.41 Acre Lot
- 1 Fireplace
- Corner Lot
- Prairie Architecture
- Steam Shower
- 4-minute walk to Sea Sand Sailor Land
About This Home
Step into timeless elegance in this beautifully maintained character home, where charm blends seamlessly w/thoughtful updates. Original hardwood floors, arched windows & classic architectural details create a warm ambiance thru-out. The spacious primary suite is a true retreat featuring a private balcony & a luxurious steam shower for spa-like relaxation. Car enthusiasts & hobbyists will love the combination of a 2+ car garage w/attached 3-seasons porch, ideal for entertaining, plus a separate 3-car garage! The clean & dry LL offers storage or potential living/hobby space. The large lot w/mature trees & landscaping offer excellent curb appeal & plenty of space to relax, garden & play. With classic architecture, modern conveniences & unmatched garage space, this home is a standout!
Listing Agent
Century 21 Ace Realty Brokerage Phone: 920-739-2121 License #94-73865 Listed on: 06/20/2025

Home Details
Home Type
- Single Family
Est. Annual Taxes
- $5,532
Year Built
- Built in 1927
Lot Details
- 0.41 Acre Lot
- Lot Dimensions are 148x120
- Corner Lot
Home Design
- Prairie Architecture
- Stone Foundation
- Stucco Exterior
Interior Spaces
- 2,048 Sq Ft Home
- 2-Story Property
- 1 Fireplace
- Formal Dining Room
- Basement Fills Entire Space Under The House
Kitchen
- Breakfast Bar
- Oven or Range
- Microwave
Bedrooms and Bathrooms
- 3 Bedrooms
- Walk-In Closet
- Primary Bathroom is a Full Bathroom
- Steam Shower
- Walk-in Shower
Laundry
- Dryer
- Washer
Parking
- 5 Car Detached Garage
- Garage Door Opener
- Driveway
Utilities
- Heating System Uses Natural Gas
- Radiant Heating System
- High Speed Internet
- Cable TV Available
Map
Home Values in the Area
Average Home Value in this Area
Tax History
| Year | Tax Paid | Tax Assessment Tax Assessment Total Assessment is a certain percentage of the fair market value that is determined by local assessors to be the total taxable value of land and additions on the property. | Land | Improvement |
|---|---|---|---|---|
| 2024 | $5,852 | $306,600 | $42,500 | $264,100 |
| 2023 | $5,256 | $176,600 | $26,600 | $150,000 |
| 2022 | $5,258 | $176,600 | $26,600 | $150,000 |
| 2021 | $4,588 | $176,600 | $26,600 | $150,000 |
| 2020 | $4,811 | $176,600 | $26,600 | $150,000 |
| 2019 | $4,779 | $176,600 | $26,600 | $150,000 |
| 2018 | $4,716 | $176,600 | $26,600 | $150,000 |
| 2017 | $4,832 | $176,600 | $26,600 | $150,000 |
| 2016 | $4,427 | $156,800 | $26,600 | $130,200 |
| 2015 | $4,376 | $156,800 | $26,600 | $130,200 |
| 2014 | $4,425 | $156,800 | $26,600 | $130,200 |
| 2013 | $4,461 | $156,800 | $26,600 | $130,200 |
Property History
| Date | Event | Price | Change | Sq Ft Price |
|---|---|---|---|---|
| 06/20/2025 06/20/25 | For Sale | $339,900 | -- | $166 / Sq Ft |
Mortgage History
| Date | Status | Loan Amount | Loan Type |
|---|---|---|---|
| Closed | $106,500 | New Conventional |
About the Listing Agent

Thank you for taking the time to read about me!
I am truly fortunate to be one of those people that love what I do and where I get to do it! I think we are very fortunate to live in Northeastern Wisconsin. Wonderful communities, four seasons, neighbors who still know each other’s names…Happy Valley!
As an agent, I pride myself on a strong work ethic, high degree of integrity and thorough understanding of the real estate market in the Fox Valley and surrounding areas. I believe
Jill's Other Listings
Source: REALTORS® Association of Northeast Wisconsin
MLS Number: 50310442
APN: 11-06210000
- 640 Bowen St
- 650 Broad St
- 822 Oak St
- 1120 E Parkway Ave
- 575 Oak St
- 417 E Lincoln Ave
- 533 Bowen St
- 1012 Grove St
- 222 E Irving Ave
- 1030 Washington Ave
- 833 Jefferson St
- 18 Sterling Ave
- 1127 Eastman St
- 1324 Washington Ave
- 1310 Powers St
- 1337 Washington Ave
- 509 N Main St Unit 501-509
- 644 Central St
- 844 Central St
- 217 W Irving Ave
- 623 E Irving Ave Unit A
- 619 Sterling Ave
- 325 E Lincoln Ave Unit 2
- 102 E Irving Ave Unit 102 E. Irving
- 714 Jefferson St Unit ID1061632P
- 200 Merritt Ave
- 212 Baldwin Ave Unit ID1061634P
- 322 Broad St Unit Lower
- 316 Court St Unit ID1241760P
- 318 Saratoga Ave Unit ID1061624P
- 100 N Main St
- 923 Jackson St
- 512-520 Algoma Blvd
- 1014 Wright St Unit Upper
- 1117 Harney Ave Unit ID1061625P
- 155 Jackson St
- 495 Pearl Ave
- 417 Marion Rd
- 151 Dawes St
- 1707 Jefferson St Unit 1707 Jefferson St - Lower

