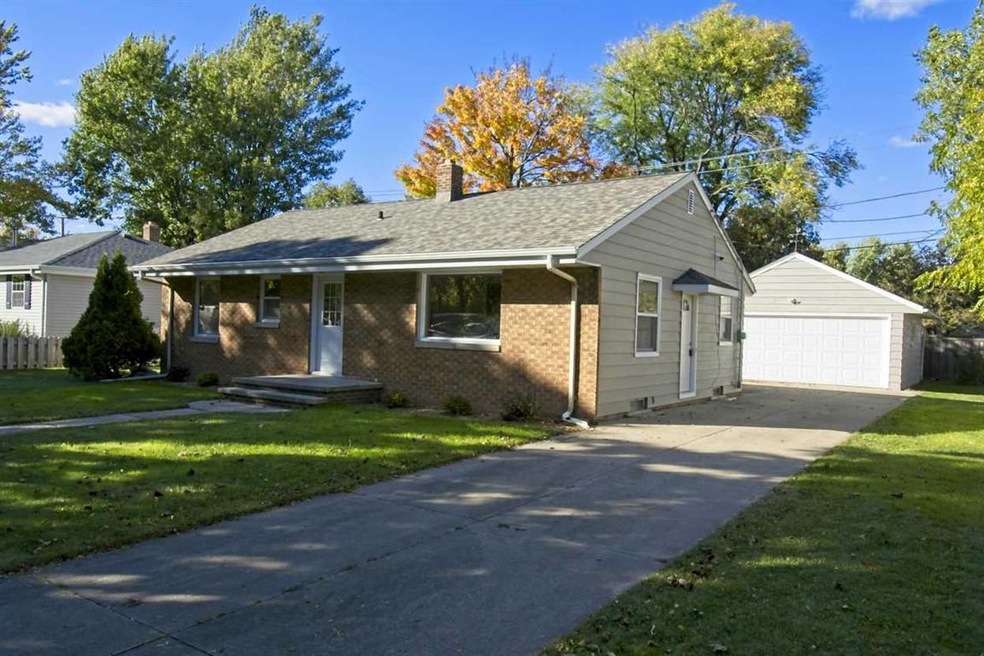
814 E Lindbergh St Appleton, WI 54911
North Appleton NeighborhoodHighlights
- 2 Car Detached Garage
- Forced Air Heating and Cooling System
- 1-Story Property
- Appleton North High School Rated A-
About This Home
As of August 2024Completely updated 3 bedroom brick ranch with high end finishes on Appletons north side. Home features a spacious gourmet chefs kitchen with new shaker cabinets, granite slab countertop, tiled backsplash and new stainless steel appliance package. Floor to ceiling subway tiled bathroom with custom quartz vanity. Lots of character with hardwood floors and thick molding throughout. New roof with lifetime shingles. Every detail has been updated. Private back yard with tasteful landscaping. This is the one you have been waiting for to call home! Schedule you're showing today.
Last Agent to Sell the Property
LISTING MAINTENANCE
Landro Fox Cities Realty LLC Listed on: 10/08/2020
Last Buyer's Agent
Christina Chu
Century 21 Ace Realty License #94-77805
Home Details
Home Type
- Single Family
Est. Annual Taxes
- $2,538
Year Built
- Built in 1952
Lot Details
- 7,841 Sq Ft Lot
Home Design
- Brick Exterior Construction
- Poured Concrete
- Aluminum Siding
Interior Spaces
- 1-Story Property
- Finished Basement
- Basement Fills Entire Space Under The House
Bedrooms and Bathrooms
- 3 Bedrooms
- 1 Full Bathroom
Parking
- 2 Car Detached Garage
- Driveway
Utilities
- Forced Air Heating and Cooling System
- Heating System Uses Natural Gas
Ownership History
Purchase Details
Home Financials for this Owner
Home Financials are based on the most recent Mortgage that was taken out on this home.Purchase Details
Home Financials for this Owner
Home Financials are based on the most recent Mortgage that was taken out on this home.Purchase Details
Home Financials for this Owner
Home Financials are based on the most recent Mortgage that was taken out on this home.Similar Homes in Appleton, WI
Home Values in the Area
Average Home Value in this Area
Purchase History
| Date | Type | Sale Price | Title Company |
|---|---|---|---|
| Warranty Deed | $262,500 | First American Title Insurance | |
| Warranty Deed | $168,500 | -- | |
| Deed | $117,100 | -- |
Mortgage History
| Date | Status | Loan Amount | Loan Type |
|---|---|---|---|
| Open | $210,000 | New Conventional |
Property History
| Date | Event | Price | Change | Sq Ft Price |
|---|---|---|---|---|
| 08/30/2024 08/30/24 | Sold | $262,500 | +5.0% | $195 / Sq Ft |
| 08/30/2024 08/30/24 | Pending | -- | -- | -- |
| 07/12/2024 07/12/24 | For Sale | $249,900 | +48.3% | $185 / Sq Ft |
| 12/04/2020 12/04/20 | Sold | $168,500 | -3.7% | $119 / Sq Ft |
| 12/03/2020 12/03/20 | Pending | -- | -- | -- |
| 10/19/2020 10/19/20 | Price Changed | $174,900 | -2.8% | $124 / Sq Ft |
| 10/08/2020 10/08/20 | For Sale | $179,900 | +53.6% | $127 / Sq Ft |
| 05/08/2020 05/08/20 | Sold | $117,100 | +6.5% | $113 / Sq Ft |
| 03/19/2020 03/19/20 | For Sale | $110,000 | -- | $106 / Sq Ft |
Tax History Compared to Growth
Tax History
| Year | Tax Paid | Tax Assessment Tax Assessment Total Assessment is a certain percentage of the fair market value that is determined by local assessors to be the total taxable value of land and additions on the property. | Land | Improvement |
|---|---|---|---|---|
| 2023 | $2,873 | $193,900 | $36,000 | $157,900 |
| 2022 | $2,926 | $145,600 | $28,800 | $116,800 |
| 2021 | $2,787 | $145,600 | $28,800 | $116,800 |
| 2020 | $2,597 | $129,300 | $28,800 | $100,500 |
| 2019 | $2,538 | $129,300 | $28,800 | $100,500 |
| 2018 | $2,307 | $109,900 | $25,900 | $84,000 |
| 2017 | $2,305 | $109,900 | $25,900 | $84,000 |
| 2016 | $2,261 | $109,900 | $25,900 | $84,000 |
| 2015 | $2,302 | $109,900 | $25,900 | $84,000 |
| 2014 | $2,280 | $109,900 | $25,900 | $84,000 |
| 2013 | $2,287 | $109,900 | $25,900 | $84,000 |
Agents Affiliated with this Home
-

Seller's Agent in 2024
Jill Coenen
Century 21 Ace Realty
(920) 841-0462
16 in this area
384 Total Sales
-
C
Buyer's Agent in 2024
Chris Miller
Acre Realty, Ltd.
(920) 766-7926
7 in this area
84 Total Sales
-
L
Seller's Agent in 2020
LISTING MAINTENANCE
Landro Fox Cities Realty LLC
-

Seller Co-Listing Agent in 2020
Kristy Deeg
LPT Realty
(920) 740-4256
4 in this area
195 Total Sales
-
C
Buyer's Agent in 2020
Christina Chu
Century 21 Ace Realty
-
M
Buyer's Agent in 2020
Marc Weinstein
LPT Realty
(920) 915-9249
1 in this area
90 Total Sales
Map
Source: REALTORS® Association of Northeast Wisconsin
MLS Number: 50230667
APN: 31-1-3383-00
- 213 W Parkway Blvd
- 1407 N Meade St
- 1336 E Amelia St
- 2608 Beechwood Ct
- 942 E Mayfield Dr
- 3119 N Peach Tree Ln
- 929 E Windfield Place Unit B
- 2625 Fairfield Ct
- 2601 Beechwood Ct
- 4117 N Terraview Dr
- 309 E Evergreen Dr
- 2113 N Racine St
- 1006 E Frances St
- 3012 N Oneida St
- 2912 N Oneida St
- 336 E Pershing St
- 2215 E Tuscany Way Unit 62
- 1821 N McDonald St
- 330 W Florida Ave
- 1707 E Melrose Ave
