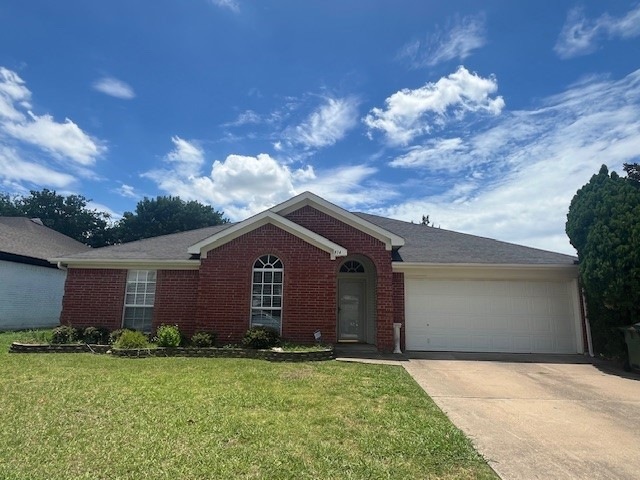814 Elbe Dr Arlington, TX 76001
South East Arlington NeighborhoodHighlights
- Traditional Architecture
- Covered Patio or Porch
- Bay Window
- Brooks Wester Middle School Rated A
- 2 Car Attached Garage
- Ceramic Tile Flooring
About This Home
Well maintained 4 bed 2 bath in desirable Mansfield school district. Open concept living and kitchen area with wood laminate and tile floors throughout. Living room features a wood burning fire place and large windows allowing for lots of natural light. Dine-in kitchen with granite countertops, decorative lighting and stainless steel appliances. Spacious master bedroom and bath with relaxing garden tub, separate shower, double vanity & large closet. Granite countertops continue into both bathrooms. Backyard is fully fenced with a covered patio area perfect for sitting outside on warm summer nights. New updates including: light fixtures, fans, hardware, and fresh paint throughout, including kitchen cabinets. Tenant responsible for all utilities, insurance, and lawn maintenance.
Listing Agent
Keller Williams Legacy Brokerage Phone: 972-599-7000 License #0632691 Listed on: 07/01/2025

Co-Listing Agent
Keller Williams Legacy Brokerage Phone: 972-599-7000 License #0655779
Home Details
Home Type
- Single Family
Est. Annual Taxes
- $4,636
Year Built
- Built in 2000
Lot Details
- 6,882 Sq Ft Lot
- Wood Fence
- Few Trees
Parking
- 2 Car Attached Garage
- Front Facing Garage
Home Design
- Traditional Architecture
- Brick Exterior Construction
- Slab Foundation
- Composition Roof
Interior Spaces
- 1,985 Sq Ft Home
- 1-Story Property
- Wood Burning Fireplace
- Bay Window
- Washer and Electric Dryer Hookup
Kitchen
- Electric Range
- Microwave
- Dishwasher
- Disposal
Flooring
- Laminate
- Ceramic Tile
Bedrooms and Bathrooms
- 4 Bedrooms
- 2 Full Bathrooms
Outdoor Features
- Covered Patio or Porch
- Rain Gutters
Schools
- Morris Elementary School
- Summit High School
Utilities
- Central Air
- High Speed Internet
- Cable TV Available
Listing and Financial Details
- Residential Lease
- Property Available on 7/1/25
- Tenant pays for all utilities, grounds care, insurance
- Legal Lot and Block 8 / 17
- Assessor Parcel Number 07224567
Community Details
Overview
- South Pointe Add Subdivision
Pet Policy
- Pets Allowed
- Pet Size Limit
- Pet Deposit $500
Map
Source: North Texas Real Estate Information Systems (NTREIS)
MLS Number: 20985410
APN: 07224567
- 8007 Tin Cup Dr
- 807 Encino Dr
- 803 W Lonesome Dove Trail
- 1204 Dover Heights Trail
- 920 Kendall Dr
- 107 Ithaca Ct
- 1001 Dover Heights Trail
- 111 Ithaca Ct
- 3202 Silver Point Ct
- 1026 Mazourka Dr
- 1028 Mazourka Dr
- 3017 Saint Martin Dr
- 8209 Shoshoni Dr
- 201 Settlers Glen Trail
- 302 Montana Dr
- 301 Hudson Falls Dr
- 914 Gillon Dr
- 8021 Shoshoni Dr
- 7802 Calgary Ln
- 1225 E Debbie Ln
- 8003 Mosstree Dr
- 750 W Turner Warnell Rd
- 3013 St Jude Dr
- 1016 Telluride Dr
- 1019 Bonanza Dr
- 201 Lily Pad Dr
- 3251 Matlock Rd
- 7806 Calgary Ln
- 801 Gillon Dr
- 734 Parkford Ln
- 7712 Regent Dr
- 8010 Mourning Dove Dr
- 7509 Tin Cup Dr
- 600 Dover Park Trail
- 4 Rochelle Ct
- 905 Hems Ln
- 1601 E Debbie Ln
- Mansfield Webb Rd & E Debbie Ln
- 1509 Cheyenne Trail
- 611 Dover Heights Trail






