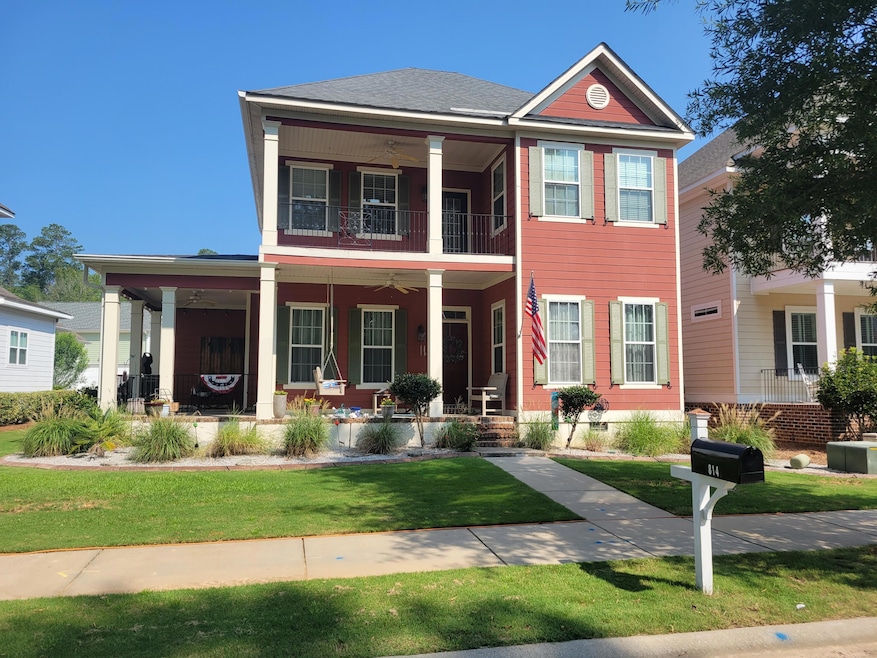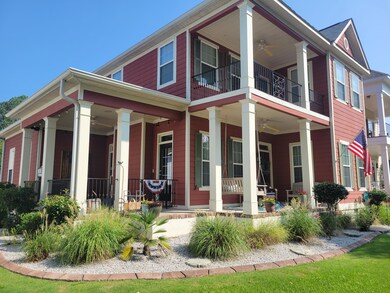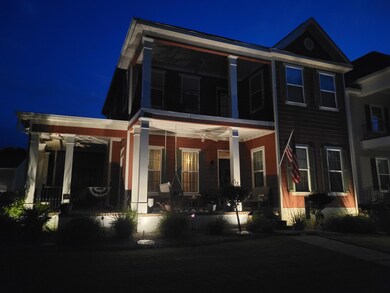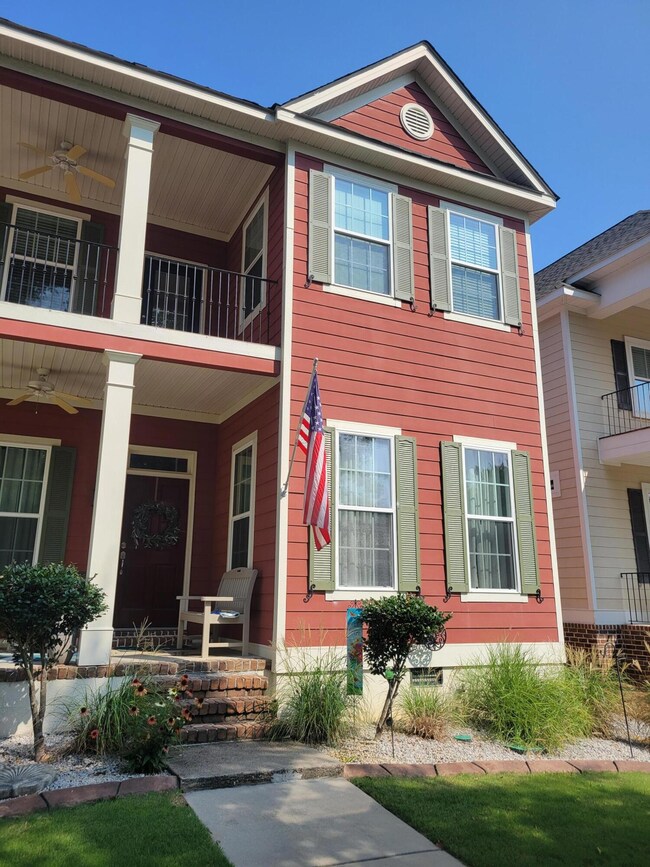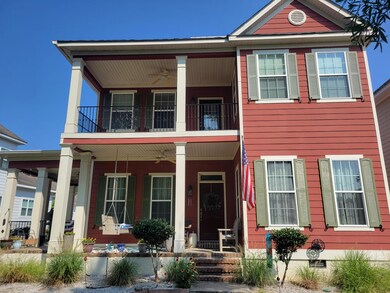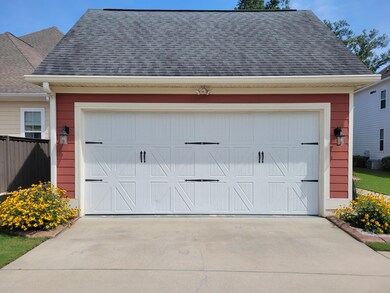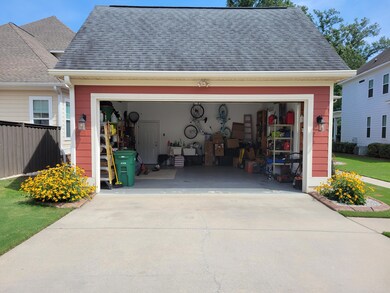
Highlights
- Clubhouse
- Wood Flooring
- Community Pool
- Greenbrier Elementary School Rated A
- Main Floor Primary Bedroom
- Covered patio or porch
About This Home
As of September 2023***Always ready to show. Bring an offer - sellers entertaining closing cost assistance in offers.*** Pending, accepting backup offersWelcome to Mitchell Park in Riverwood Plantation! This home offers all the charm you would expect in sought after Mitchell Park with two front porches, 3 bedrooms, 3 full bathrooms, and 1 half bath. Did we mention what a great Master's Tournament Rental home this is! ***Neighborhood homes consistently rented out during Master's Week.*** You are welcomed by an open floor plan great for entertaining! Walk into the open living room with light and bright kitchen and dining area, complete with gas stove in the island. This home boasts great natural lighting with 10' ceilings! Easy access to the front porch and side patio from the living room The owner's suite is on the main level with an open bathroom complete with full size tub, shower, walk in closet and his and hers sinks. The kitchen features a large island with a gas cooktop, wall oven, built-in microwave, granite countertops, and a breakfast bar! Hardwood floors throughout the main level and stairwell. All kitchen appliances convey. The upstairs features a flex room with access to the balcony. There are two bedrooms upstairs with their own private bathrooms! There is a 2-car garage with tons of storage! A boat can fit! There is a multi-zoned sprinkler system throughout the entire yard. Not to mention the lifestyle of Mitchell Park and Riverwood Community - walking proximity to Greenbrier schools, shopping, and more. Golf cart friendly community, walking trails and more.
Last Agent to Sell the Property
Sherman & Hemstreet Real Estate License #379166 Listed on: 06/29/2023
Home Details
Home Type
- Single Family
Est. Annual Taxes
- $4,138
Year Built
- Built in 2006
Lot Details
- 6,098 Sq Ft Lot
- Privacy Fence
- Landscaped
- Backyard Sprinklers
HOA Fees
- $63 Monthly HOA Fees
Parking
- 2 Car Garage
- Garage Door Opener
Home Design
- Composition Roof
- HardiePlank Type
Interior Spaces
- 2,356 Sq Ft Home
- 2-Story Property
- Ceiling Fan
- Gas Log Fireplace
- Blinds
- Living Room with Fireplace
- Crawl Space
- Gas Dryer Hookup
Kitchen
- Gas Range
- Microwave
Flooring
- Wood
- Carpet
- Ceramic Tile
Bedrooms and Bathrooms
- 3 Bedrooms
- Primary Bedroom on Main
- Primary bathroom on main floor
Attic
- Attic Floors
- Pull Down Stairs to Attic
Outdoor Features
- Balcony
- Covered patio or porch
- Breezeway
Schools
- Greenbrier Elementary And Middle School
- Greenbrier High School
Utilities
- Forced Air Heating and Cooling System
- Heating System Uses Natural Gas
- Heat Pump System
- Cable TV Available
Listing and Financial Details
- Assessor Parcel Number 065357
Community Details
Overview
- Riverwood Plantation Subdivision
Amenities
- Clubhouse
Recreation
- Community Playground
- Community Pool
- Park
- Trails
- Bike Trail
Ownership History
Purchase Details
Home Financials for this Owner
Home Financials are based on the most recent Mortgage that was taken out on this home.Purchase Details
Home Financials for this Owner
Home Financials are based on the most recent Mortgage that was taken out on this home.Purchase Details
Home Financials for this Owner
Home Financials are based on the most recent Mortgage that was taken out on this home.Purchase Details
Home Financials for this Owner
Home Financials are based on the most recent Mortgage that was taken out on this home.Purchase Details
Home Financials for this Owner
Home Financials are based on the most recent Mortgage that was taken out on this home.Similar Homes in Evans, GA
Home Values in the Area
Average Home Value in this Area
Purchase History
| Date | Type | Sale Price | Title Company |
|---|---|---|---|
| Warranty Deed | $415,000 | -- | |
| Limited Warranty Deed | -- | -- | |
| Warranty Deed | $345,000 | -- | |
| Warranty Deed | $315,000 | -- | |
| Deed | $301,700 | -- | |
| Deed | $40,000 | -- |
Mortgage History
| Date | Status | Loan Amount | Loan Type |
|---|---|---|---|
| Open | $282,000 | New Conventional | |
| Previous Owner | $165,000 | New Conventional | |
| Previous Owner | $325,395 | VA | |
| Previous Owner | $195,200 | New Conventional | |
| Previous Owner | $175,000 | New Conventional | |
| Previous Owner | $93,400 | New Conventional | |
| Previous Owner | $175,000 | New Conventional | |
| Previous Owner | $244,000 | New Conventional |
Property History
| Date | Event | Price | Change | Sq Ft Price |
|---|---|---|---|---|
| 09/25/2023 09/25/23 | Sold | $415,000 | -2.3% | $176 / Sq Ft |
| 08/24/2023 08/24/23 | Pending | -- | -- | -- |
| 08/03/2023 08/03/23 | Price Changed | $424,900 | -1.2% | $180 / Sq Ft |
| 07/20/2023 07/20/23 | Price Changed | $429,900 | -2.3% | $182 / Sq Ft |
| 07/12/2023 07/12/23 | Price Changed | $439,900 | -1.7% | $187 / Sq Ft |
| 06/29/2023 06/29/23 | For Sale | $447,500 | +29.7% | $190 / Sq Ft |
| 04/30/2021 04/30/21 | Off Market | $345,000 | -- | -- |
| 04/29/2021 04/29/21 | Sold | $345,000 | -2.0% | $146 / Sq Ft |
| 04/11/2021 04/11/21 | Pending | -- | -- | -- |
| 04/03/2021 04/03/21 | For Sale | $352,000 | +11.7% | $149 / Sq Ft |
| 12/02/2019 12/02/19 | Sold | $315,000 | -1.5% | $134 / Sq Ft |
| 10/17/2019 10/17/19 | Pending | -- | -- | -- |
| 06/20/2019 06/20/19 | For Sale | $319,900 | -- | $136 / Sq Ft |
Tax History Compared to Growth
Tax History
| Year | Tax Paid | Tax Assessment Tax Assessment Total Assessment is a certain percentage of the fair market value that is determined by local assessors to be the total taxable value of land and additions on the property. | Land | Improvement |
|---|---|---|---|---|
| 2024 | $4,138 | $165,242 | $30,604 | $134,638 |
| 2023 | $4,138 | $163,416 | $30,504 | $132,912 |
| 2022 | $3,631 | $137,505 | $25,804 | $111,701 |
| 2021 | $3,486 | $126,102 | $23,704 | $102,398 |
| 2020 | $3,492 | $123,685 | $23,804 | $99,881 |
| 2019 | $3,123 | $112,320 | $24,204 | $88,116 |
| 2018 | $2,992 | $107,246 | $22,104 | $85,142 |
| 2017 | $2,932 | $104,698 | $21,204 | $83,494 |
| 2016 | $2,703 | $100,101 | $20,380 | $79,721 |
| 2015 | $2,714 | $100,332 | $20,280 | $80,052 |
| 2014 | $2,544 | $92,902 | $18,480 | $74,422 |
Agents Affiliated with this Home
-

Seller's Agent in 2023
Andy Mueller
Sherman & Hemstreet Real Estate
(706) 799-3368
45 Total Sales
-

Buyer's Agent in 2023
Brian Culpepper
Keller Williams Realty Augusta
(706) 833-0436
18 Total Sales
-

Seller's Agent in 2021
Lee Shapiro
Meybohm
(800) 241-9726
99 Total Sales
-
L
Seller Co-Listing Agent in 2021
Lisa Cooper
Meybohm
(706) 825-3051
25 Total Sales
-

Buyer's Agent in 2021
JESSICA THOMPSON
Meybohm
(706) 840-1528
204 Total Sales
-

Seller's Agent in 2019
Stephanie Ladun Duffie
Blanchard & Calhoun - Evans
(706) 829-6492
108 Total Sales
Map
Source: REALTORS® of Greater Augusta
MLS Number: 517448
APN: 065-357
- 7511 Lucas Ave
- 910 Ellis Ln
- 900 Mitchell Ln
- 502 Northlands Ln
- 936 Ellis Ln
- 710 Brownsfield Ln
- 392 Sandleton Way
- 1109 Highmoor Ln
- 920 Napiers Post Dr
- 951 Napiers Post Dr
- 460 Armstrong Way
- 462 Armstrong Way
- 1207 Mary Hill Ct
- 1037 Spotswood Cir
- 223 Callahan Dr
- 303 Buxton Ln
- 902 Adderley Ln
- 520 Jutland Way
- 514 Windermere St
- 1661 Jamestown Ave
