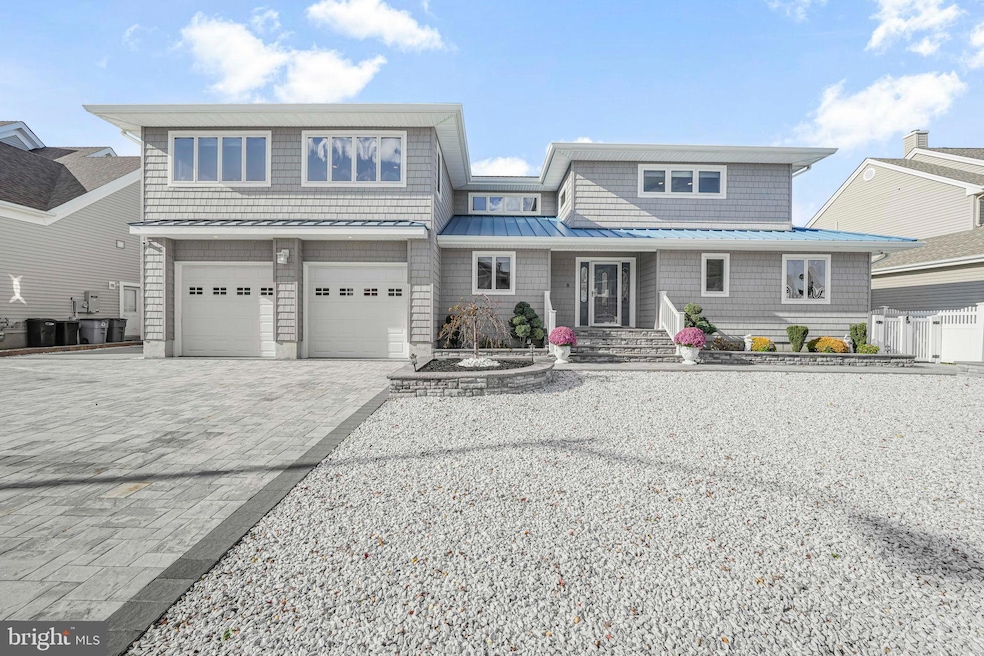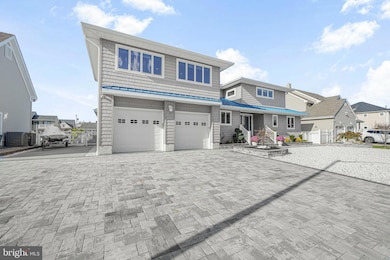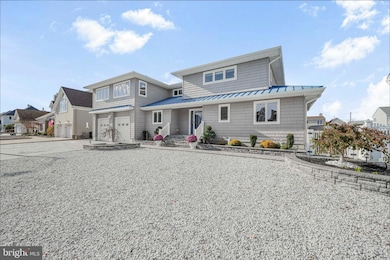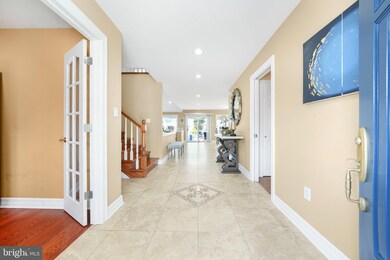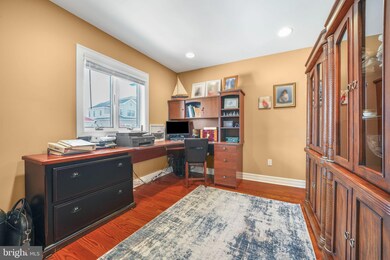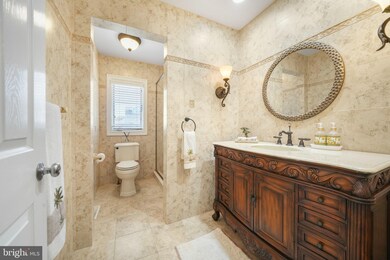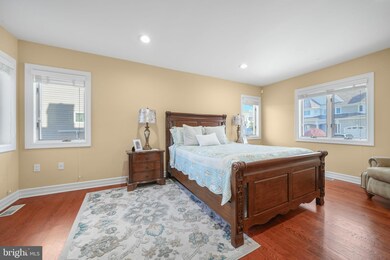814 Ensign Dr Forked River, NJ 08731
Lacey Township NeighborhoodEstimated payment $10,249/month
Highlights
- 83 Feet of Waterfront
- Filtered Pool
- Bayside
- 2 Dock Slips
- Open Floorplan
- Deck
About This Home
Welcome to Sunrise Beach! This beautifully maintained waterfront home offers a bright and open floor plan featuring 4 spacious bedrooms, 3 full bathrooms, and a dedicated home office. The meticulously updated kitchen showcases high-end finishes, premium appliances, and a large center island—perfect for everyday living and entertaining. Step outside to your private resort-style oasis, complete with an in-ground heated pool, outdoor kitchen, and a covered deck ideal for year-round enjoyment. With an impressive 83' bulkhead, boat lift, additional space for a second boat, and a jet ski lift, this property is truly a boater's dream. Nothing to do but unpack and enjoy paradise. Schedule your appointment today—this one won't last!
Home Details
Home Type
- Single Family
Est. Annual Taxes
- $18,414
Year Built
- Built in 1992
Lot Details
- 7,405 Sq Ft Lot
- Lot Dimensions are 83x90
- 83 Feet of Waterfront
- Home fronts navigable water
- Partially Fenced Property
- Property is zoned R75, R75
Parking
- 2 Car Attached Garage
- Oversized Parking
- Garage Door Opener
- Brick Driveway
Home Design
- Contemporary Architecture
- Frame Construction
- Shingle Roof
- Piling Construction
Interior Spaces
- 3,386 Sq Ft Home
- Property has 2 Levels
- Open Floorplan
- Central Vacuum
- Two Story Ceilings
- Recessed Lighting
- Window Treatments
- Casement Windows
- Sliding Doors
- Entrance Foyer
- Living Room
- Home Office
- Water Views
- Crawl Space
- Home Security System
- Attic
Kitchen
- Breakfast Area or Nook
- Gas Oven or Range
- Self-Cleaning Oven
- Built-In Microwave
- Dishwasher
- Disposal
Flooring
- Wood
- Ceramic Tile
Bedrooms and Bathrooms
- En-Suite Bathroom
- Walk-In Closet
- Whirlpool Bathtub
- Walk-in Shower
Laundry
- Dryer
- Washer
Pool
- Filtered Pool
- Heated In Ground Pool
- Fence Around Pool
Outdoor Features
- Water Access
- Property is near a canal
- Bulkhead
- Electric Hoist or Boat Lift
- 2 Dock Slips
- Physical Dock Slip Conveys
- Dock Against Bulkhead
- Deck
- Storage Shed
- Outdoor Grill
Location
- Flood Risk
- Bayside
Schools
- Lacey Township Middle School
- Lacey Township High School
Utilities
- Forced Air Zoned Heating and Cooling System
- 200+ Amp Service
- Natural Gas Water Heater
Community Details
- No Home Owners Association
- $60 Recreation Fee
- Forked River Sunrise Beach Subdivision
Listing and Financial Details
- Tax Lot 00014
- Assessor Parcel Number 13-00374-0000-00014
Map
Home Values in the Area
Average Home Value in this Area
Tax History
| Year | Tax Paid | Tax Assessment Tax Assessment Total Assessment is a certain percentage of the fair market value that is determined by local assessors to be the total taxable value of land and additions on the property. | Land | Improvement |
|---|---|---|---|---|
| 2025 | $17,061 | $673,300 | $293,300 | $380,000 |
| 2024 | $15,950 | $673,300 | $293,300 | $380,000 |
| 2023 | $15,237 | $673,300 | $293,300 | $380,000 |
| 2022 | $14,940 | $660,200 | $293,300 | $366,900 |
| 2021 | $14,689 | $660,200 | $293,300 | $366,900 |
| 2020 | $14,221 | $660,200 | $293,300 | $366,900 |
| 2019 | $13,970 | $660,200 | $293,300 | $366,900 |
| 2018 | $13,805 | $660,200 | $293,300 | $366,900 |
| 2017 | $13,488 | $660,200 | $293,300 | $366,900 |
| 2016 | $13,435 | $660,200 | $293,300 | $366,900 |
| 2015 | $12,834 | $660,200 | $293,300 | $366,900 |
| 2014 | $13,051 | $758,800 | $363,300 | $395,500 |
Property History
| Date | Event | Price | List to Sale | Price per Sq Ft |
|---|---|---|---|---|
| 11/14/2025 11/14/25 | For Sale | $1,650,000 | -- | -- |
Purchase History
| Date | Type | Sale Price | Title Company |
|---|---|---|---|
| Deed | $810,000 | First American Title Ins Co |
Mortgage History
| Date | Status | Loan Amount | Loan Type |
|---|---|---|---|
| Open | $600,000 | Purchase Money Mortgage |
Source: Bright MLS
MLS Number: NJOC2038266
APN: 13-00374-0000-00014
- 836 Spar Dr
- 823 Forepeak Dr
- 877 Sunrise Blvd
- 1011 Neosho Dr
- 813 Tiller Dr
- 709 Richmond Dr
- 705 Roanoke Dr
- 416 Irons St
- 307 Sunrise Blvd
- 218 Sunset Dr
- 101 Foxwood Ln
- 307 Windjammer Ct
- 308 Pine Forest Ln
- 1417 Beach Blvd
- 107 Fernwood Ln
- 318 Riviera Dr
- 210 Sunrise Blvd
- 407 Pleasantville Ct
- 111 Greenwood Ln
- 1304 Kauai Dr
- 826 Forepeak Dr
- 1207 Capstan Dr
- 831 Anchor Dr
- 938 Montauk Dr
- 825 Leeward Dr
- 410 Hemlock Dr
- 1103 Laurel Blvd
- 1713 Binnacle Rd Unit First floor
- 336 E Lacey Rd Unit 36
- 1005 Beach Blvd
- 1001 Cyprus Ct
- 59 Harbor Inn Rd
- 1 Halifax Rd
- 37 Lighthouse Dr
- 1031 Newark Ave
- 500 Us 9
- 290 U S 9 Unit B10
- 101 Veterans Blvd
- 170 Station Rd
- 343 Clifton Ave
