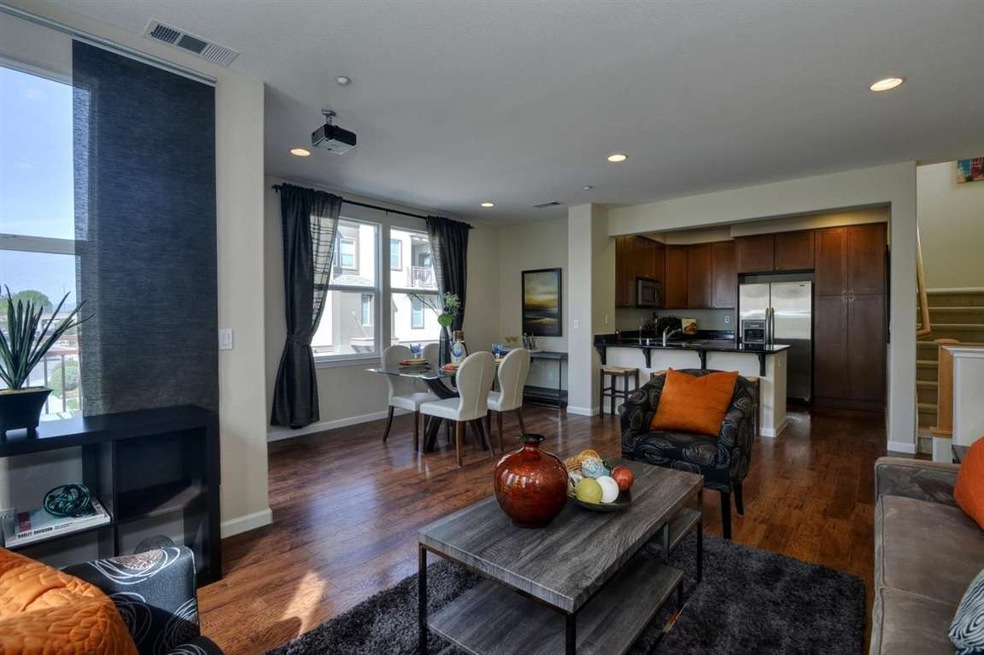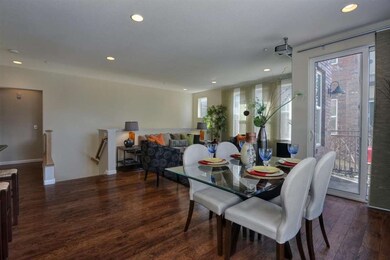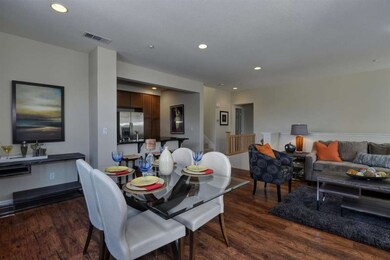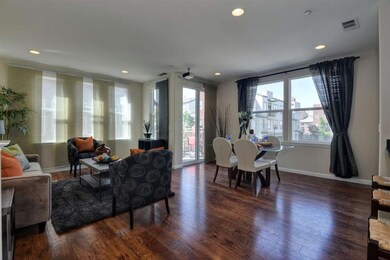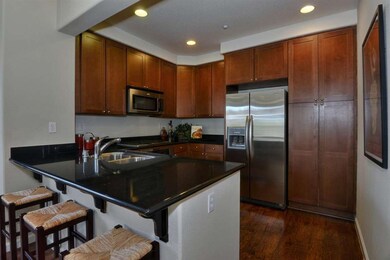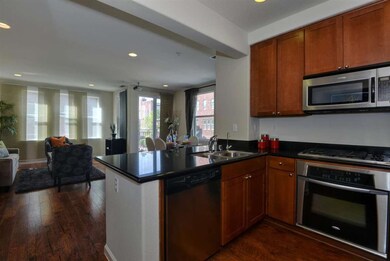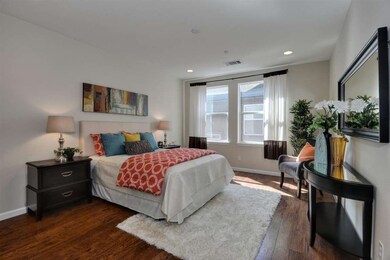
814 Font Terrace San Jose, CA 95126
Buena Vista NeighborhoodHighlights
- Wood Flooring
- High Ceiling
- Balcony
- Modern Architecture
- Granite Countertops
- 4-minute walk to O'Connor Park
About This Home
As of October 2021A newer townhome build in 2008 in the historic Del Monte Cannery location. Modern townhouse features high ceilings, new designer carpet, freshly painted, 2-car attached garage, inside laundry room. Lots of storage. Abundant natural light. Brand New Del Monte Park across the street features picnic area, kids play structure, and dog parks. Walking distance to downtown Willow Glen and Downtown San Jose
Last Agent to Sell the Property
Intero Real Estate Services License #01917854 Listed on: 03/14/2015

Last Buyer's Agent
Adriana Trenev
Compass License #01893246

Townhouse Details
Home Type
- Townhome
Est. Annual Taxes
- $14,197
Year Built
- Built in 2008
Parking
- 1 Car Attached Garage
- Garage Door Opener
- Guest Parking
Home Design
- Modern Architecture
- Slab Foundation
- Ceiling Insulation
- Tile Roof
Interior Spaces
- 1,727 Sq Ft Home
- High Ceiling
- Double Pane Windows
- Dining Area
- Storage Room
- Laundry Room
Kitchen
- Open to Family Room
- Breakfast Bar
- Built-In Oven
- Electric Oven
- Gas Cooktop
- Microwave
- Dishwasher
- ENERGY STAR Qualified Appliances
- Granite Countertops
- Disposal
Flooring
- Wood
- Carpet
- Tile
Bedrooms and Bathrooms
- 3 Bedrooms
- Walk-In Closet
Home Security
Outdoor Features
- Balcony
Utilities
- Forced Air Zoned Cooling and Heating System
- Vented Exhaust Fan
- Thermostat
- Satellite Dish
- Cable TV Available
Listing and Financial Details
- Assessor Parcel Number 264-75-045
Community Details
Overview
- Property has a Home Owners Association
- Association fees include common area electricity, decks, exterior painting, fencing, insurance - common area, landscaping / gardening, maintenance - road, management fee, reserves, roof, security service
- Monte Vista HOA
- Built by Monte Vista
Pet Policy
- Pets Allowed
Security
- Fire and Smoke Detector
- Fire Sprinkler System
Ownership History
Purchase Details
Home Financials for this Owner
Home Financials are based on the most recent Mortgage that was taken out on this home.Purchase Details
Home Financials for this Owner
Home Financials are based on the most recent Mortgage that was taken out on this home.Purchase Details
Home Financials for this Owner
Home Financials are based on the most recent Mortgage that was taken out on this home.Purchase Details
Home Financials for this Owner
Home Financials are based on the most recent Mortgage that was taken out on this home.Similar Homes in San Jose, CA
Home Values in the Area
Average Home Value in this Area
Purchase History
| Date | Type | Sale Price | Title Company |
|---|---|---|---|
| Grant Deed | $1,080,000 | Fidelity National Title Co | |
| Grant Deed | -- | Fidelity National Title Co | |
| Grant Deed | $735,000 | Orange Coast | |
| Grant Deed | $550,500 | First American Title Company |
Mortgage History
| Date | Status | Loan Amount | Loan Type |
|---|---|---|---|
| Open | $918,000 | New Conventional | |
| Previous Owner | $161,298 | New Conventional | |
| Previous Owner | $161,298 | Credit Line Revolving | |
| Previous Owner | $765,600 | New Conventional | |
| Previous Owner | $550,000 | New Conventional | |
| Previous Owner | $457,796 | New Conventional | |
| Previous Owner | $467,806 | Purchase Money Mortgage |
Property History
| Date | Event | Price | Change | Sq Ft Price |
|---|---|---|---|---|
| 10/22/2021 10/22/21 | Sold | $1,080,000 | -1.6% | $625 / Sq Ft |
| 09/22/2021 09/22/21 | Pending | -- | -- | -- |
| 09/10/2021 09/10/21 | For Sale | $1,098,000 | +6.6% | $636 / Sq Ft |
| 11/17/2020 11/17/20 | Sold | $1,030,000 | +1.2% | $596 / Sq Ft |
| 10/16/2020 10/16/20 | Pending | -- | -- | -- |
| 10/13/2020 10/13/20 | For Sale | $1,018,000 | +38.5% | $589 / Sq Ft |
| 04/21/2015 04/21/15 | Sold | $735,000 | +5.2% | $426 / Sq Ft |
| 04/18/2015 04/18/15 | Price Changed | $699,000 | +10.1% | $405 / Sq Ft |
| 04/18/2015 04/18/15 | Price Changed | $635,000 | -9.2% | $368 / Sq Ft |
| 03/24/2015 03/24/15 | Pending | -- | -- | -- |
| 03/14/2015 03/14/15 | For Sale | $699,000 | -- | $405 / Sq Ft |
Tax History Compared to Growth
Tax History
| Year | Tax Paid | Tax Assessment Tax Assessment Total Assessment is a certain percentage of the fair market value that is determined by local assessors to be the total taxable value of land and additions on the property. | Land | Improvement |
|---|---|---|---|---|
| 2025 | $14,197 | $1,146,104 | $573,052 | $573,052 |
| 2024 | $14,197 | $1,123,632 | $561,816 | $561,816 |
| 2023 | $13,948 | $1,101,600 | $550,800 | $550,800 |
| 2022 | $13,829 | $1,080,000 | $540,000 | $540,000 |
| 2021 | $13,232 | $1,030,000 | $515,000 | $515,000 |
| 2020 | $10,473 | $807,716 | $403,858 | $403,858 |
| 2019 | $10,249 | $791,880 | $395,940 | $395,940 |
| 2018 | $10,150 | $776,354 | $388,177 | $388,177 |
| 2017 | $10,070 | $761,132 | $380,566 | $380,566 |
| 2016 | $9,897 | $746,208 | $373,104 | $373,104 |
| 2015 | $8,058 | $589,697 | $294,655 | $295,042 |
| 2014 | $7,573 | $578,147 | $288,884 | $289,263 |
Agents Affiliated with this Home
-
A
Seller's Agent in 2021
Adriana Trenev
Compass
-
Justin Carrow

Buyer's Agent in 2021
Justin Carrow
Intero Real Estate Services
(408) 687-3460
24 in this area
145 Total Sales
-
J
Buyer's Agent in 2020
Jeff LaMont
Coldwell Banker Realty
Map
Source: MLSListings
MLS Number: ML81455079
APN: 264-75-045
- 311 Bautista Place
- 809 Auzerais Ave Unit 429
- 809 Auzerais Ave Unit 341
- 502 Hannah St
- 522 Gregory St
- 546 Bird Ave
- 265 Kentdale Place
- 235 Laurel Grove Ln
- 1024 Parkinson Ct
- 947 Park Ave
- 236 Grayson Terrace
- 218 Grayson Terrace
- 88 Bush St Unit 3187
- 88 Bush St Unit 2173
- 88 Bush St Unit 2103
- 438 Minor Ave
- 1310 Saddle Rack St Unit 343
- 1310 Saddle Rack St Unit 352
- 209 Race St
- 585 Atlanta Ave
