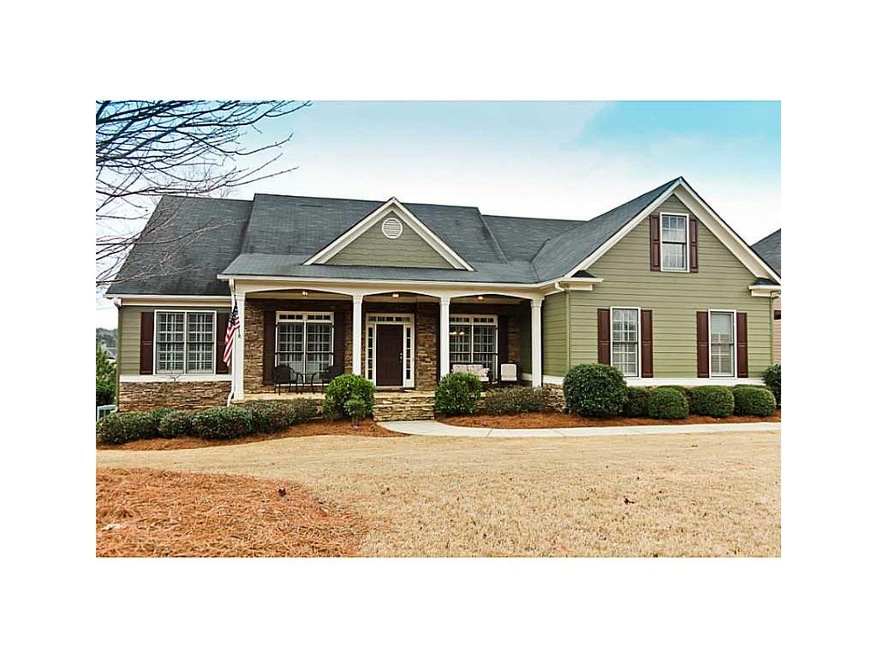
$415,000
- 4 Beds
- 3.5 Baths
- 2,994 Sq Ft
- 503 Fable Ln
- Canton, GA
Welcome to this beautifully designed home featuring a spacious family room with a cozy fireplace, perfect for gatherings or relaxing evenings. This recently renovated home has a great bedroom layout with lots of living space and a full finished basement complete with an additional bedroom and full bath. The bedroom layout ensures privacy, the primary bedroom boasts an ensuite bathroom with a
Karen Lance BHGRE Metro Brokers
